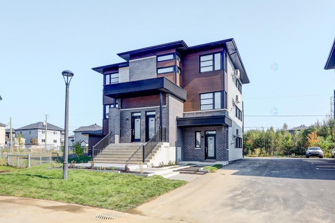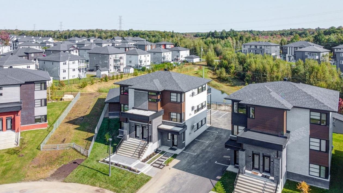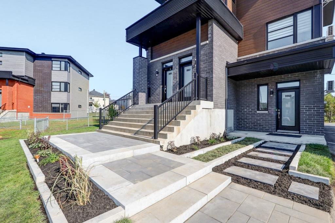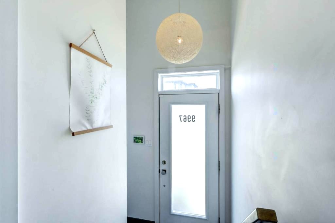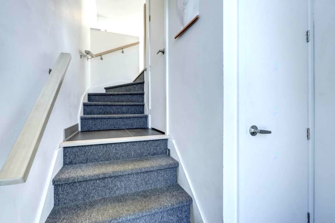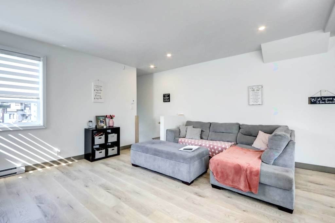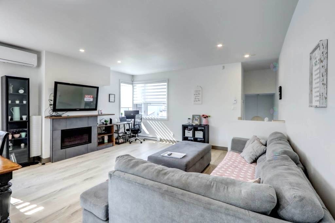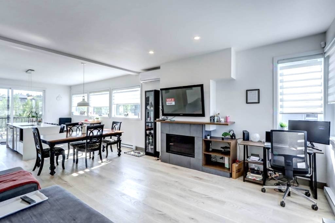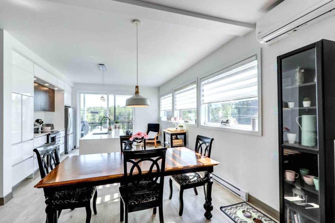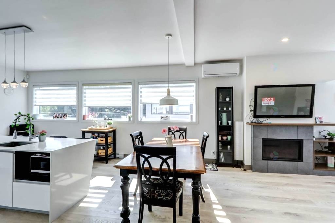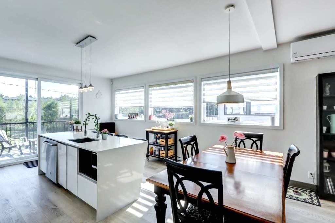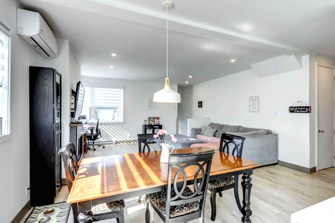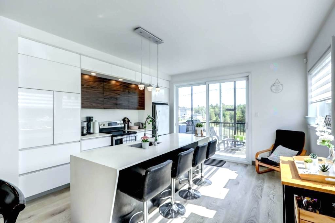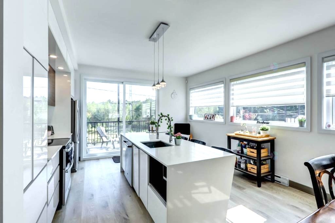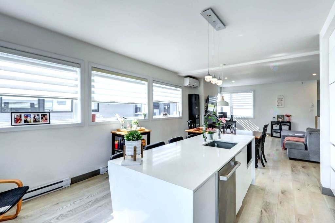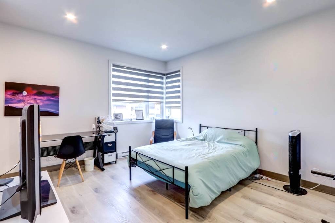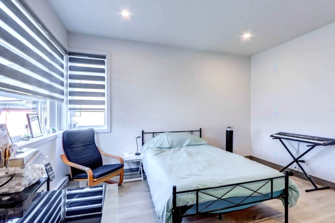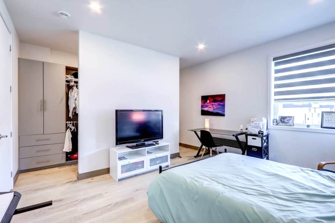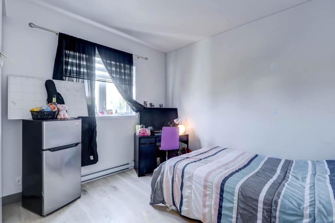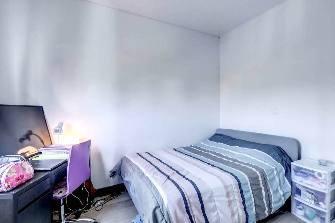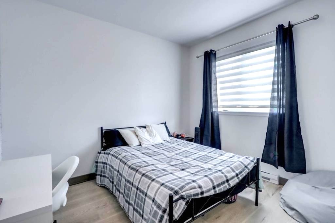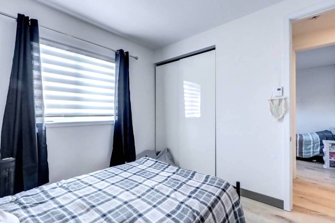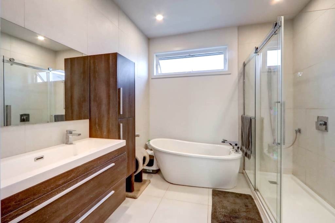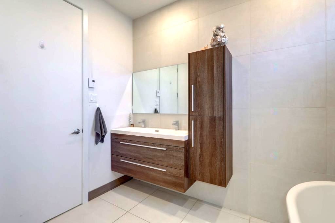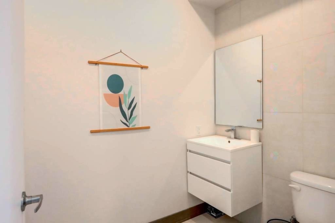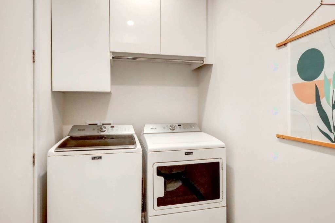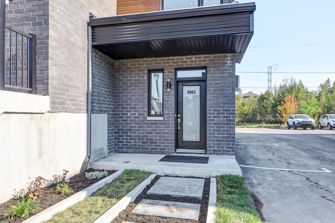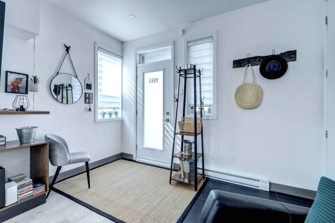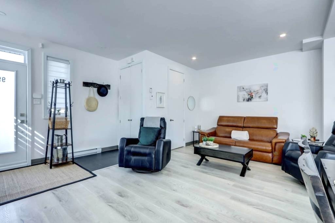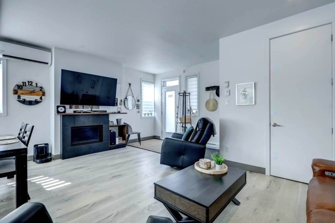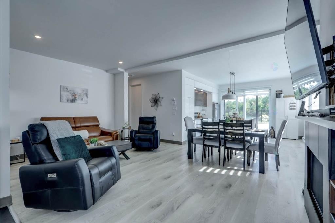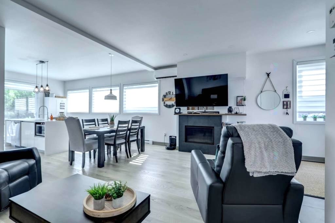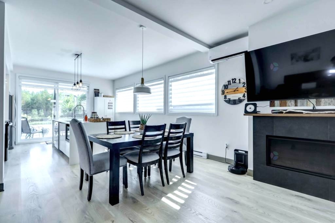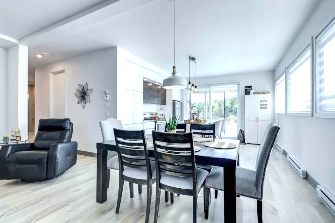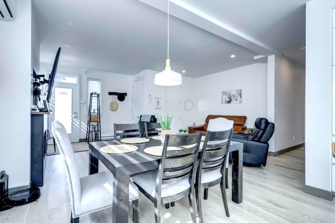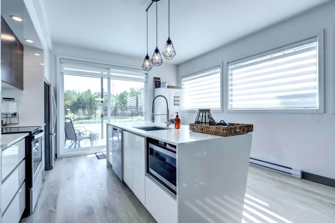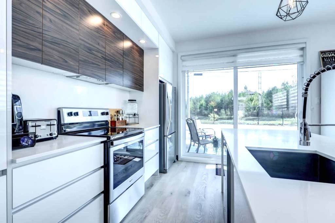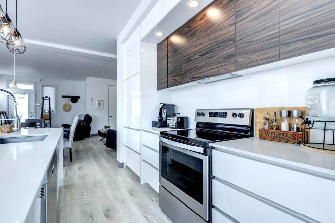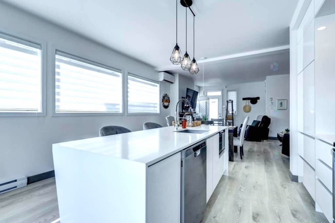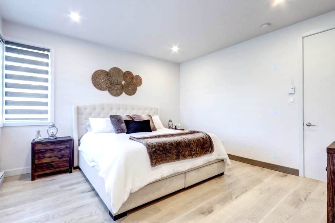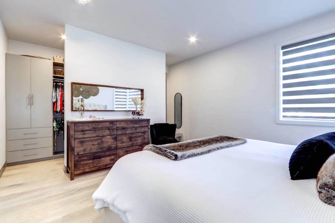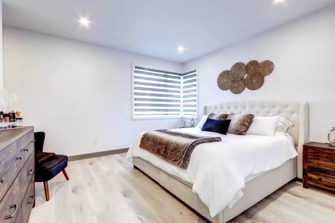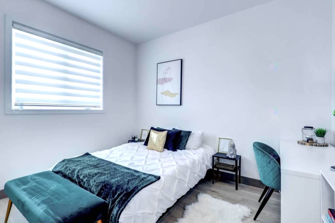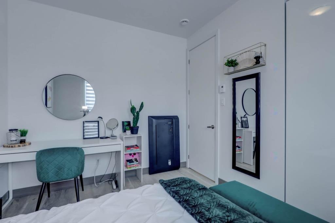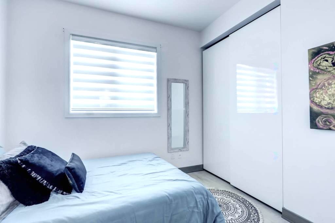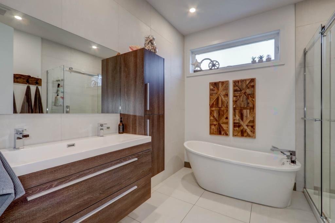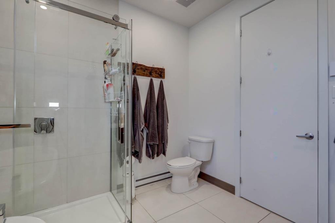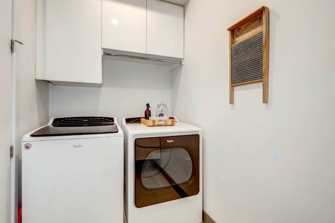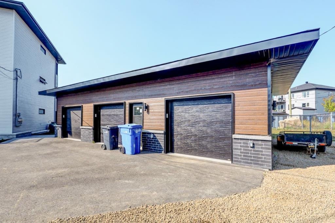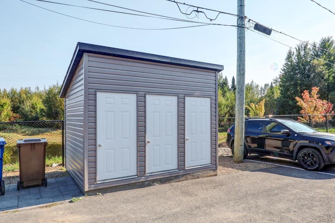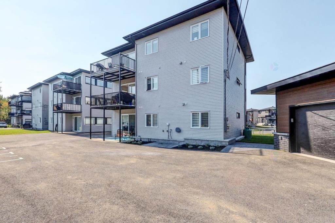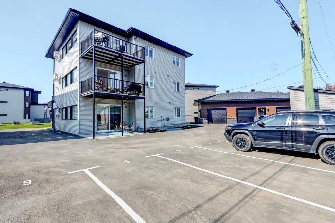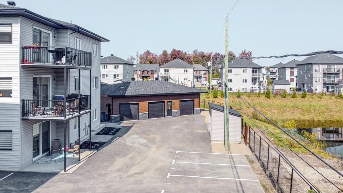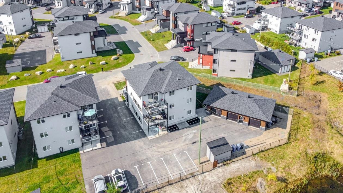Sold
9965 Rue du Cahors, Mirabel, QC J7N
- 3 Bedrooms
- 1 Bathrooms
- 2018
- MLS: 10364763
Description
Rare opportunity on the market: Triplex with 3 private garages and an impressive potential annual rental income of $79,632! This stunning, modern triplex offers three spacious 5 1/ units and is ideally located in a highly desirable and family-friendly area of Mirabel. Each unit showcases elegant design and quality construction, including 9-foot ceilings and contemporary kitchens with quartz countertops. You'll also enjoy a powder room for guests, a full bathroom with a sleek glass shower, and bright, open-concept living spaces perfect for both comfort and style. An exceptional investment or owner occupant living opportunity. Don't miss out!
Inside:
*Wall-mounted air conditioning
*Interior doors measuring 96 in height (versus the standard
84)
*Building with three floors above ground
*9-foot ceilings
*8-foot patio door
*Aluminum rear balcony
*Black aluminum handrail
*Expansive windows
*Central vacuum system
*Modern window blinds
Technical:
*Infrastructure fully paid
*Concrete floor slab
*12-inch thick soundproofing insulation using ceiling wool
*Upper-level insulation utilizing the "CODE BORD" product
*Premium aluminum front door
Loading maps...
Loading street view...
| ROOM DETAILS | |||
|---|---|---|---|
| Room | Dimensions | Level | Flooring |
| Hallway | 11.4 x 4.3 P | RJ | Ceramic tiles |
| Hallway | 3.4 x 6.0 P | Ground Floor | Ceramic tiles |
| Living room | 19.9 x 10.11 P | RJ | Floating floor |
| Living room | 17.3 x 13.0 P | Ground Floor | Floating floor |
| Dining room | 8.0 x 12.0 P | Ground Floor | Floating floor |
| Dining room | 6.7 x 12.0 P | RJ | Floating floor |
| Kitchen | 13.3 x 14.4 P | Ground Floor | Floating floor |
| Kitchen | 13.11 x 14.2 P | RJ | Floating floor |
| Washroom | 5.1 x 9.3 P | RJ | Ceramic tiles |
| Washroom | 5.2 x 9.2 P | Ground Floor | Ceramic tiles |
| Primary bedroom | 13.10 x 13.9 P | RJ | Floating floor |
| Primary bedroom | 14.0 x 12.1 P | Ground Floor | Floating floor |
| Walk-in closet | 4.5 x 13.9 P | RJ | Floating floor |
| Walk-in closet | 14.0 x 4.4 P | Ground Floor | Floating floor |
| Bedroom | 9.8 x 11.2 P | RJ | Floating floor |
| Bedroom | 9.9 x 11.2 P | Ground Floor | Floating floor |
| Bedroom | 9.5 x 11.1 P | RJ | Floating floor |
| Bedroom | 9.6 x 8.9 P | Ground Floor | Floating floor |
| Bathroom | 9.8 x 8.10 P | RJ | Ceramic tiles |
| Bathroom | 9.8 x 8.9 P | Ground Floor | Ceramic tiles |
| Other | 13.8 x 11.8 P | RJ | Floating floor |
| Storage | 6.3 x 3.7 P | Ground Floor | Floating floor |
| BUILDING | |
|---|---|
| Type | Triplex |
| Style | Detached |
| Dimensions | 47.4x40 P |
| Lot Size | 9928.63 PC |
| EXPENSES | |
|---|---|
| Municipal Taxes (2025) | $ 5060 / year |
| School taxes (2024) | $ 797 / year |
| CHARACTERISTICS | |
|---|---|
| Driveway | Asphalt |
| Roofing | Asphalt shingles |
| Equipment available | Central vacuum cleaner system installation, Ventilation system, Wall-mounted heat pump |
| Siding | Concrete stone, Other |
| Window type | Crank handle |
| Garage | Detached, Double width or more, Heated |
| Heating system | Electric baseboard units |
| Heating energy | Electricity |
| Topography | Flat |
| Parking | Garage, Outdoor |
| Hearth stove | Gaz fireplace |
| Landscaping | Landscape, Patio |
| Cupboard | Melamine |
| Sewage system | Municipal sewer |
| Water supply | Municipality |
| Distinctive features | No neighbours in the back |
| Foundation | Poured concrete |
| Windows | PVC |
| Zoning | Residential |
| Bathroom / Washroom | Seperate shower |
