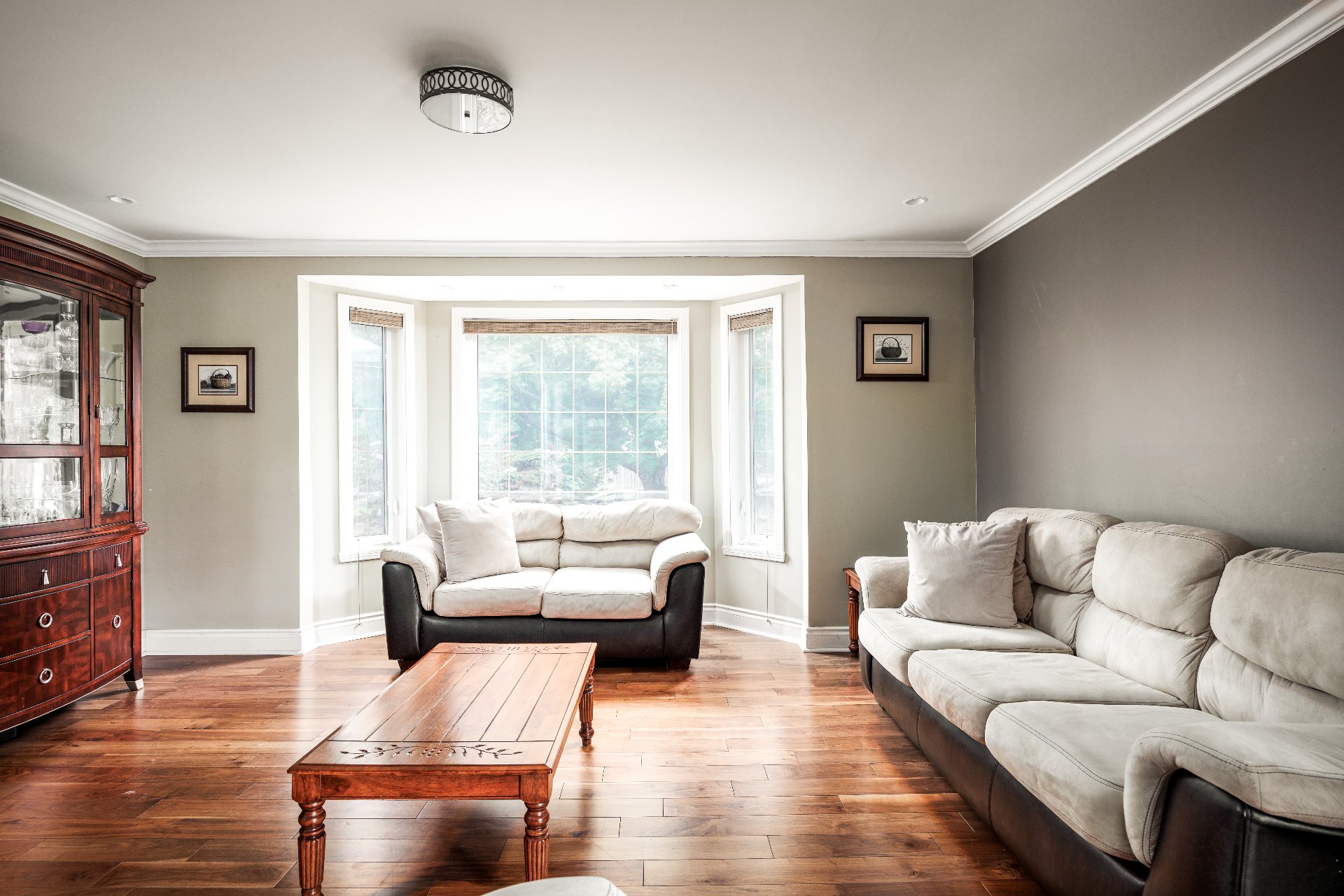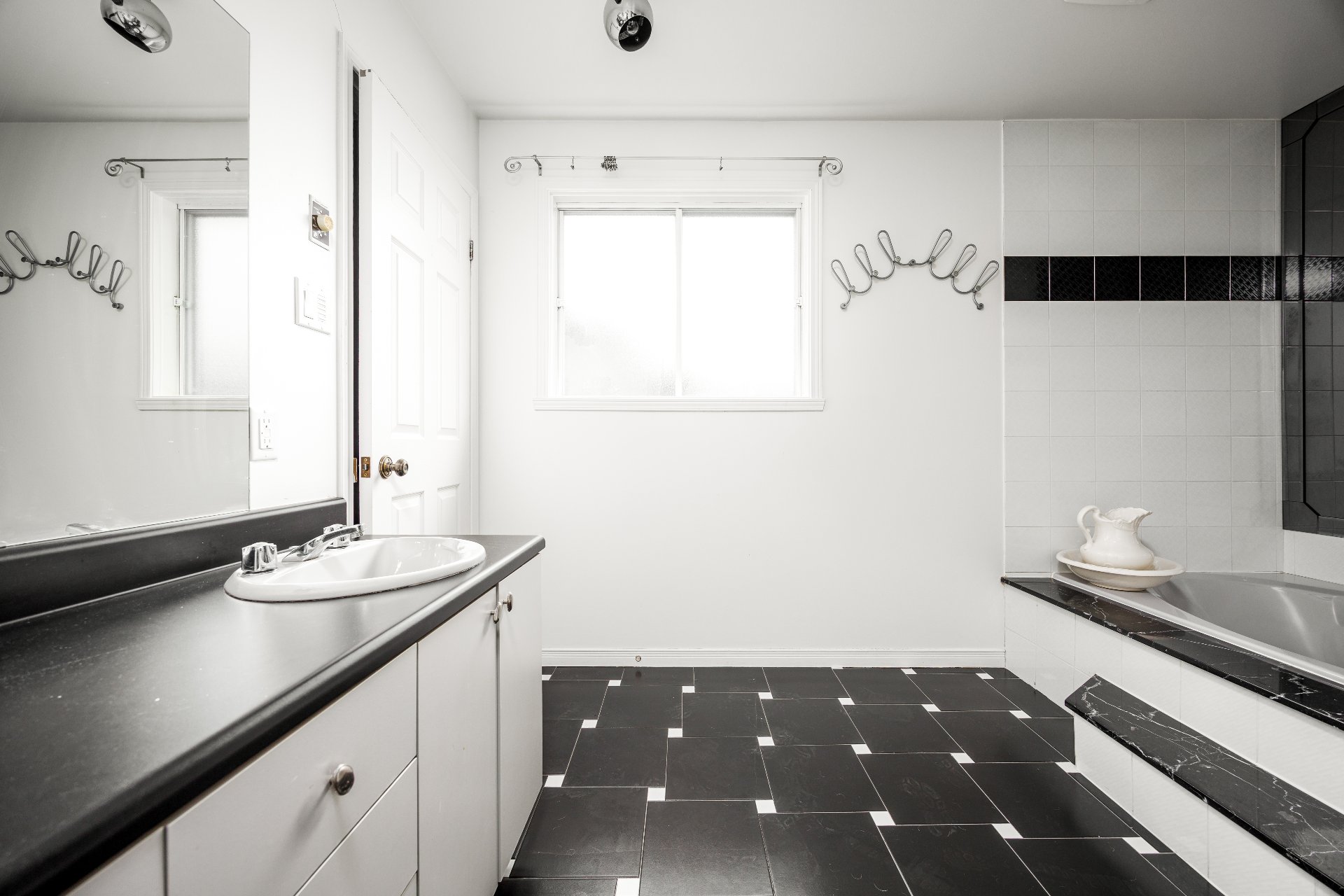8 Rue Nelligan, Kirkland, QC H9J
$1,250,000 | 295 PC
- 4 Bedrooms
- 3 Bathrooms
- 1988
- MLS: 28250686
Description
Welcome to 8 Nelligan! This ideally located 4-bed, 3.5-bath detached home features a double garage and open-concept kitchen (2015 reno) seamlessly connecting the dining and living areas--perfect for entertaining. The finished basement (2022) adds versatile space with a modern bathroom, ideal for a home gym, family room, or extra bedroom. Upstairs, the primary bedroom offers an ensuite. A re-leveled unistone driveway (2023) and private backyard complete this home, conveniently close to schools, parks, and all amenities. Not to be missed!
**Welcome to 8 Nelligan, a family-friendly gem on a quiet
street in the heart of Kirkland.** This spacious two-storey
cottage, offering over 3,000 sq.ft of living space, is
ideal for a growing family. Featuring 4 large bedrooms and
3+1 renovated bathrooms, it combines modern updates with
room for the next owner to add their personal touch.
Situated in one of Kirkland's most central neighborhoods,
the property boasts proximity to top-rated public and
private schools, as well as convenient access to Highway
40, local bus routes, and the new REM train station. The
walking score highlights the ease of access to local
amenities, making it perfect for those seeking a balanced
suburban lifestyle with city conveniences nearby. One visit
will convince you--this home is ready for its next chapter,
subject to pricing that leaves room for your customization!
Updates And Renovations
Kitchen opened up and fully renovated in 2015
Basement finished and bathroom added in 2022
2nd floor bathroom fully renovated in 2023
Uni stone driveway re-leveled in 2023
updated hard wood floors on 1st level.
Loading maps...
Loading street view...
| ROOM DETAILS | |||
|---|---|---|---|
| Room | Dimensions | Level | Flooring |
| Living room | 21.9 x 17 P | Ground Floor | Wood |
| Dining room | 18.7 x 15.11 P | Ground Floor | Wood |
| Kitchen | 13.9 x 15.11 P | Ground Floor | Wood |
| Family room | 17.6 x 14.0 P | Ground Floor | Wood |
| Washroom | 9.8 x 5.4 P | Ground Floor | Ceramic tiles |
| Primary bedroom | 14.1 x 19.11 P | 2nd Floor | Parquetry |
| Bathroom | 10.8 x 11.9 P | 2nd Floor | Ceramic tiles |
| Bedroom | 14.10 x 9.11 P | 2nd Floor | Parquetry |
| Bedroom | 14.6 x 9.11 P | 2nd Floor | Parquetry |
| Bathroom | 5.3 x 9.7 P | 2nd Floor | Ceramic tiles |
| Bedroom | 12.4 x 13.6 P | 2nd Floor | Parquetry |
| Playroom | 29.10 x 38.4 P | Basement | Floating floor |
| Bathroom | 7.5 x 9.3 P | Basement | Ceramic tiles |
| Storage | 14.2 x 12.11 P | Basement | Ceramic tiles |
| BUILDING | |
|---|---|
| Type | Two or more storey |
| Style | Detached |
| Dimensions | 1x1 M |
| Lot Size | 7924 PC |
| EXPENSES | |
|---|---|
| Municipal Taxes (2023) | $ 5905 / year |
| School taxes (2024) | $ 891 / year |
| CHARACTERISTICS | |
|---|---|
| Driveway | Other |
| Landscaping | Fenced, Land / Yard lined with hedges, Landscape |
| Heating system | Air circulation |
| Water supply | Municipality |
| Heating energy | Electricity |
| Foundation | Poured concrete |
| Hearth stove | Wood fireplace |
| Garage | Attached, Heated, Double width or more |
| Rental appliances | Water heater |
| Proximity | Highway, Cegep, Park - green area, Elementary school, High school, Public transport, Daycare centre, Réseau Express Métropolitain (REM) |
| Basement | 6 feet and over, Finished basement |
| Parking | Outdoor, Garage |
| Sewage system | Municipal sewer |
| Roofing | Asphalt shingles |
| Zoning | Residential |
| Equipment available | Central heat pump |
















































