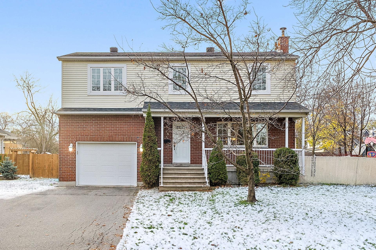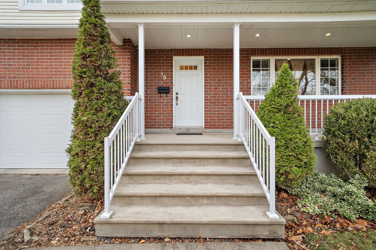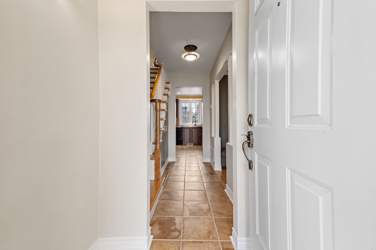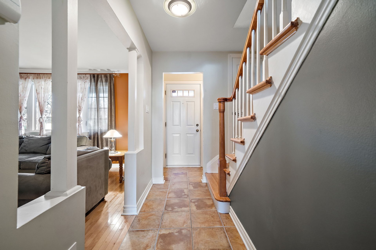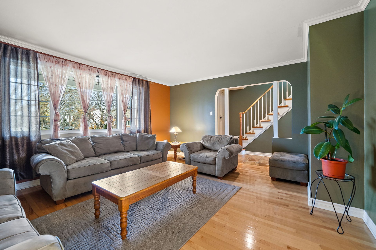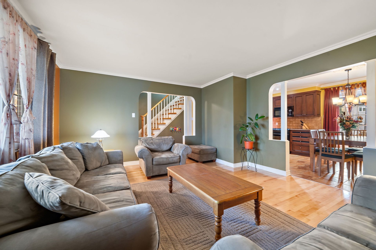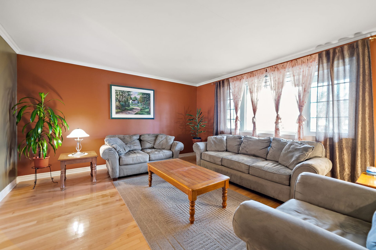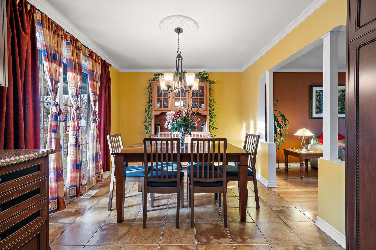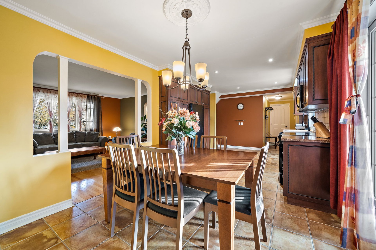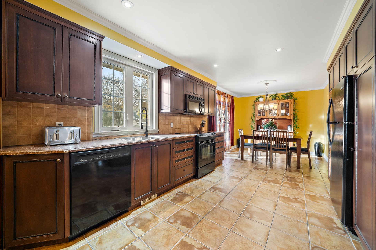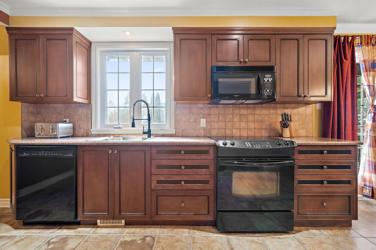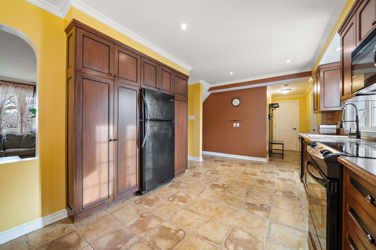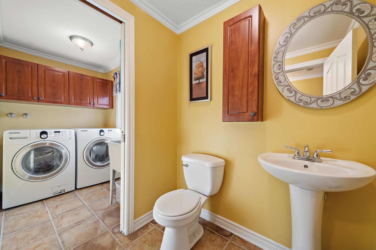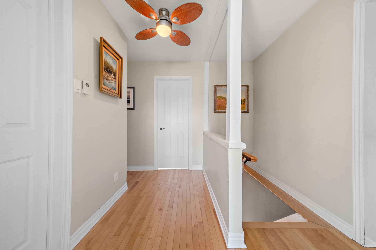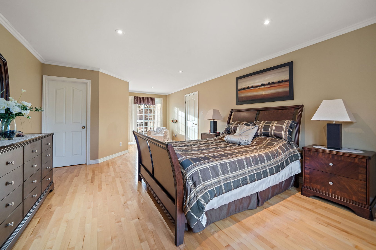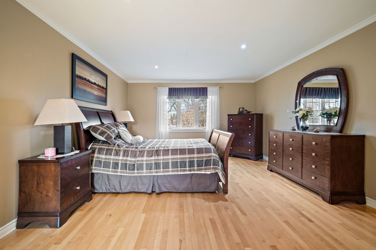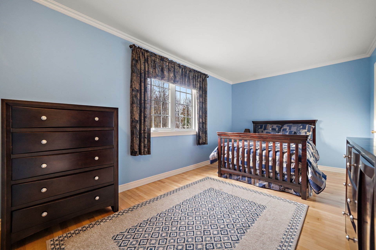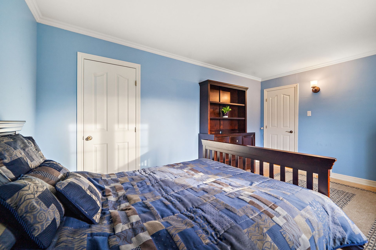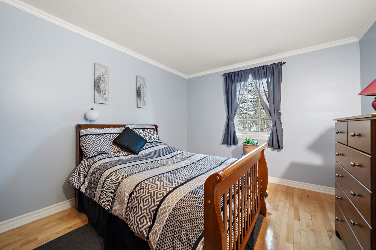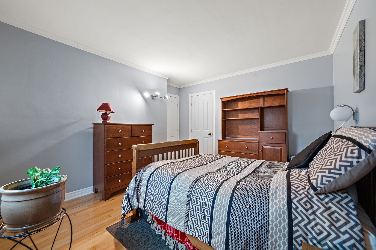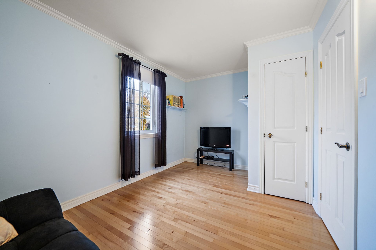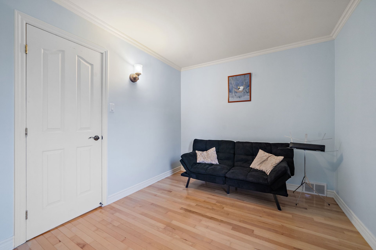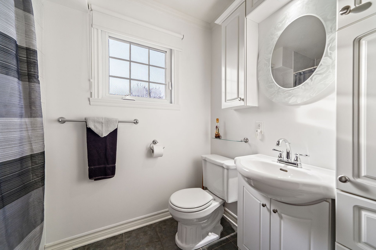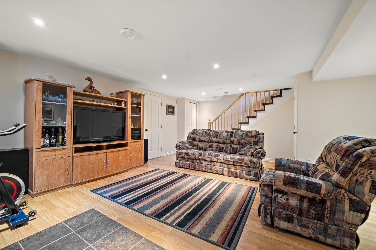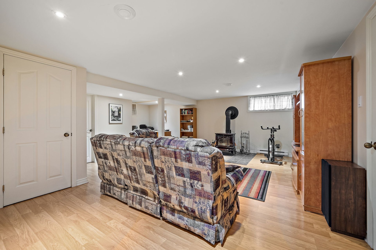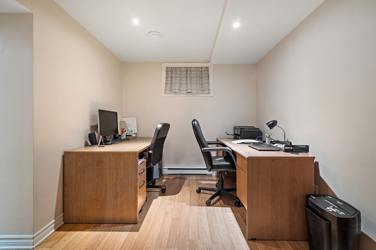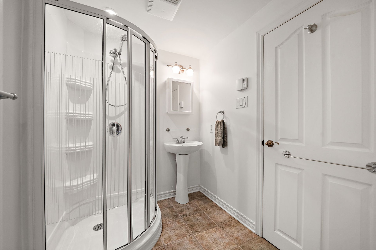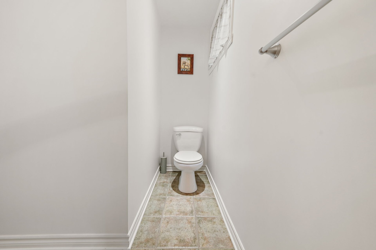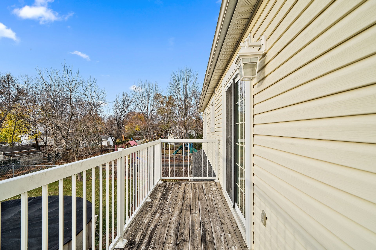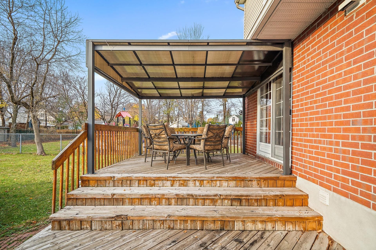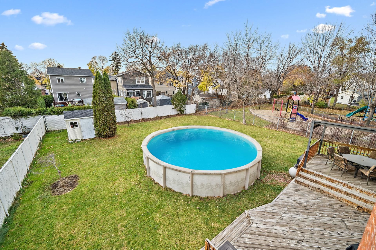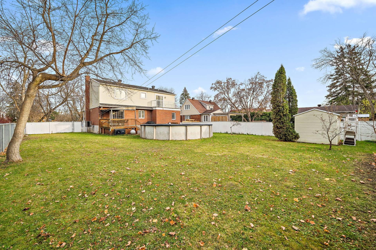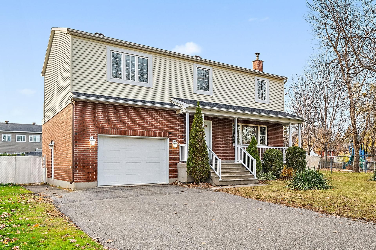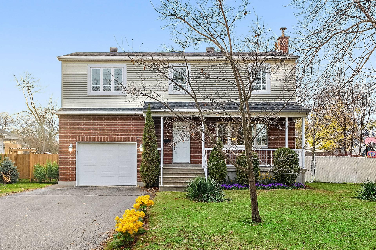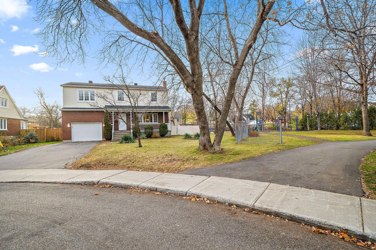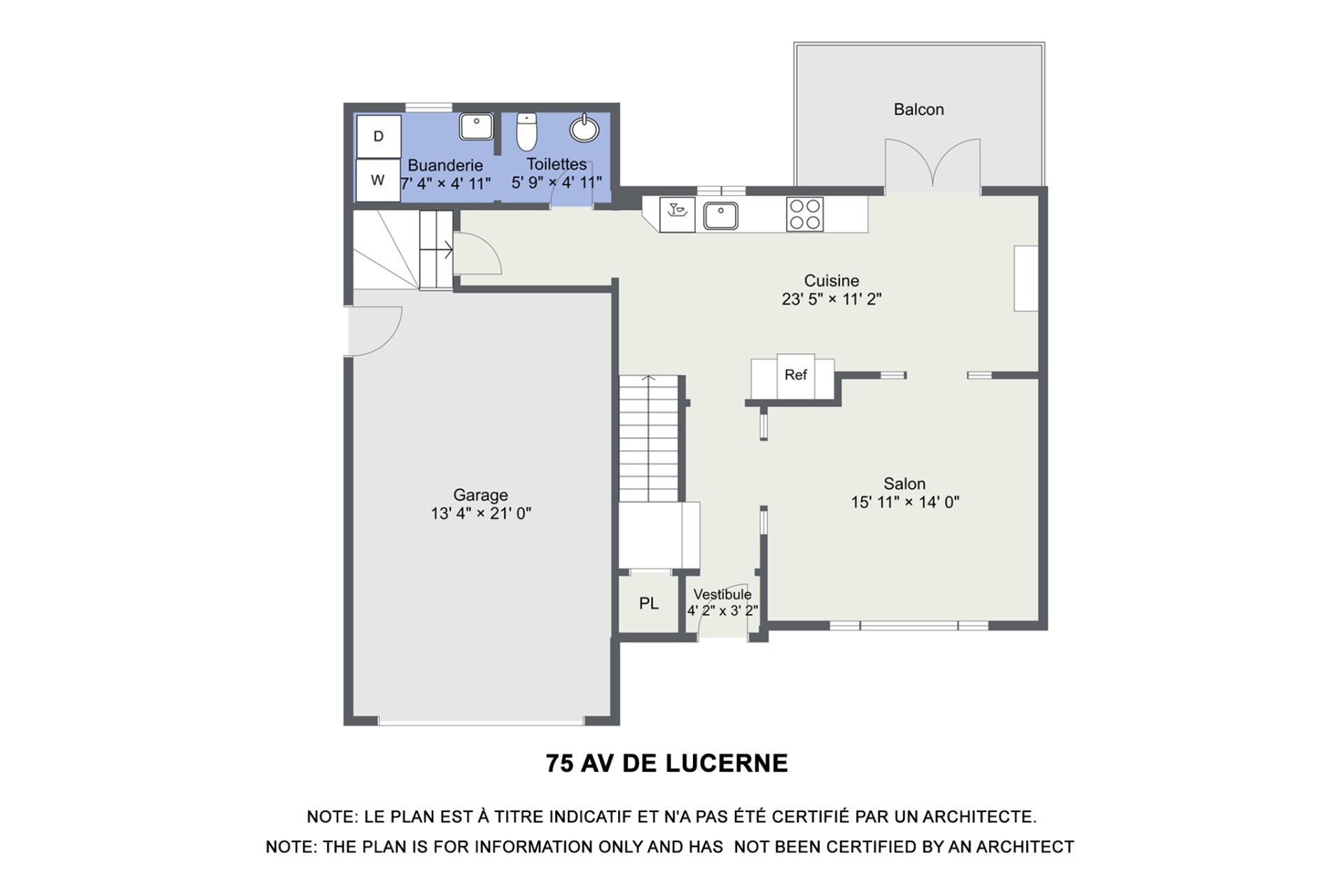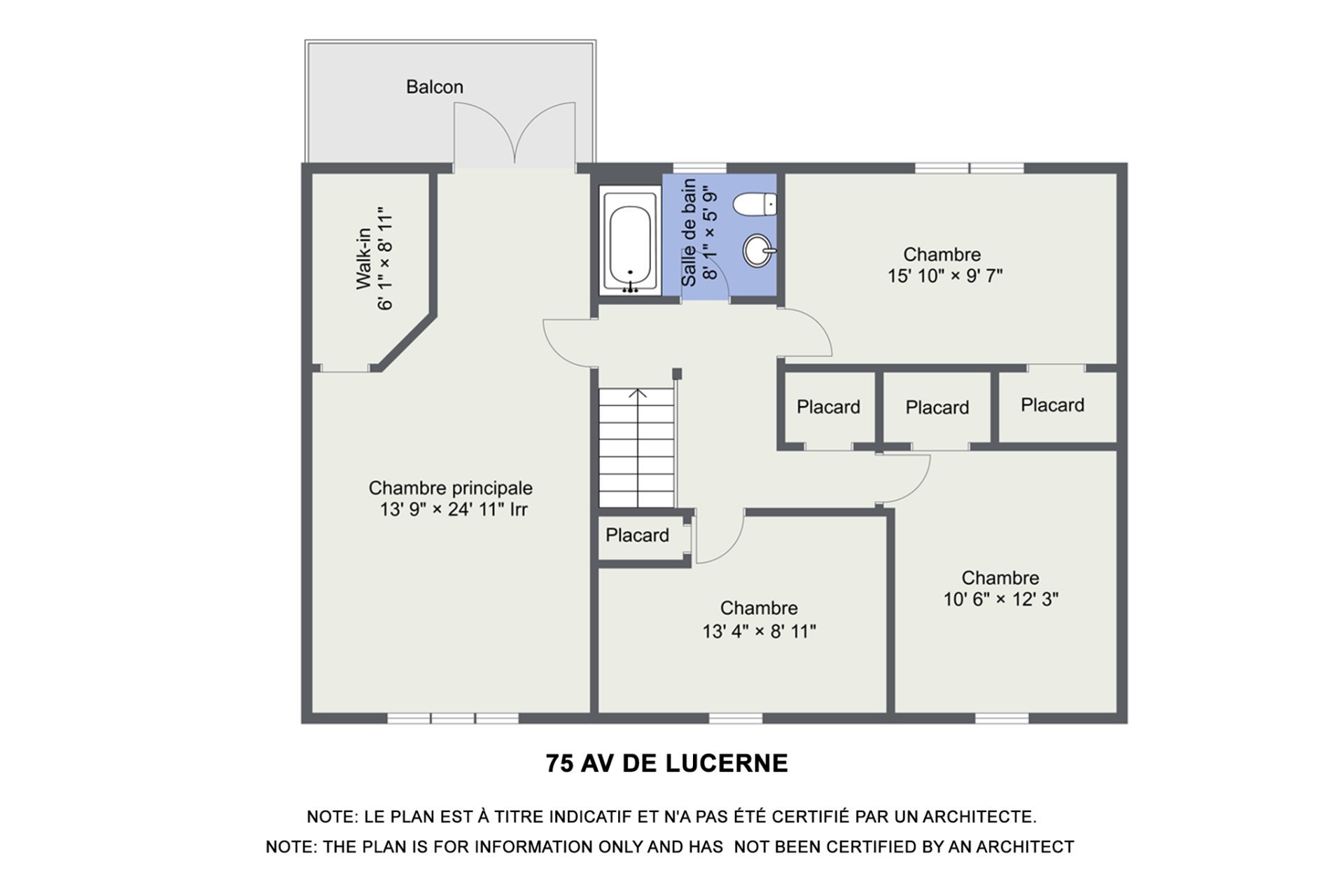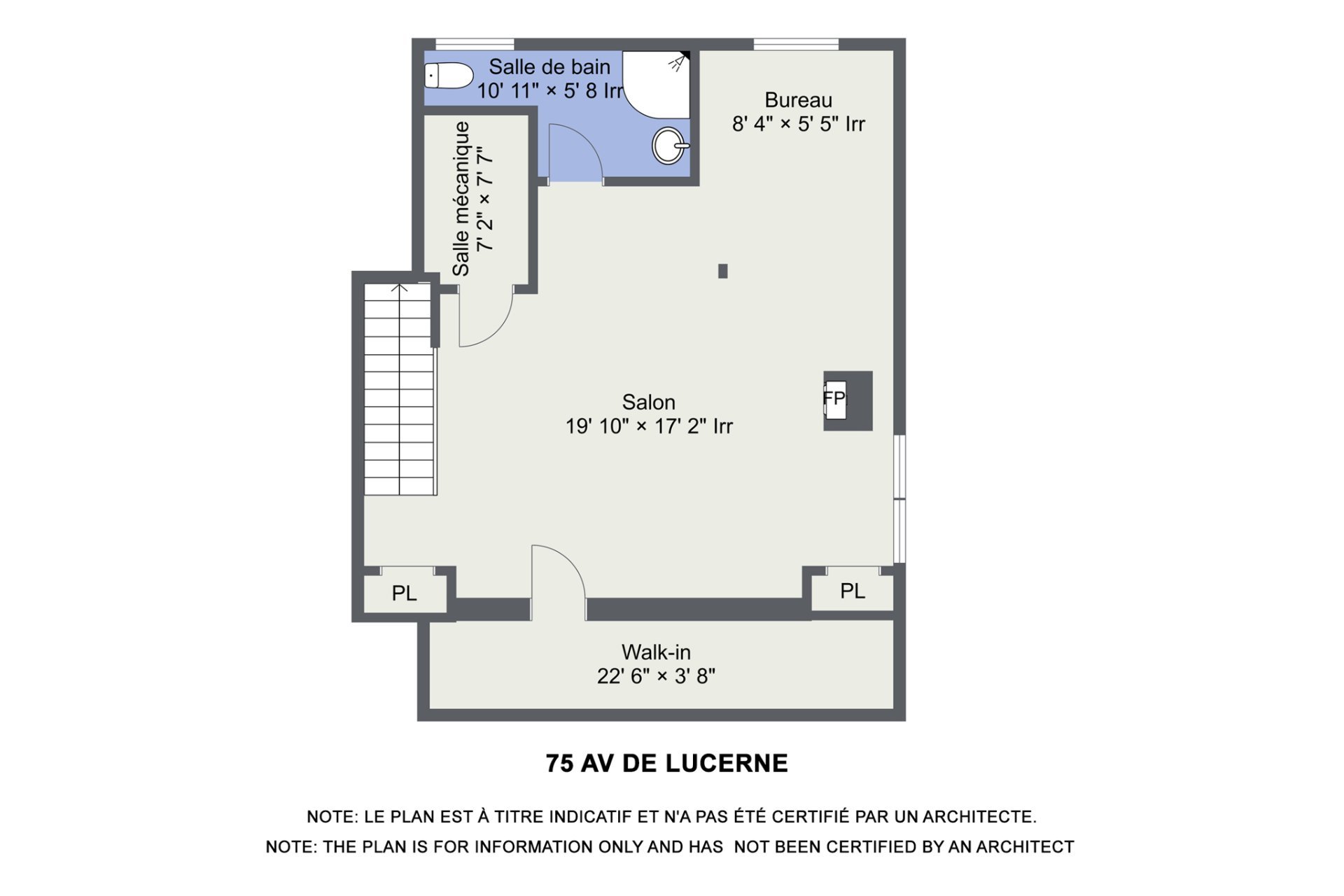75 Av. de Lucerne, Pointe-Claire, QC H9R
$979,000 | 208.8 MC
- 4 Bedrooms
- 2 Bathrooms
- 1961
- MLS: 16039955
Description
Charming Family Home in Pointe-Claire. Located in a quiet crescent next to a park, this 4-bedroom home offers the perfect blend of comfort and convenience. The 2nd floor features 4 spacious bedrooms, including a master with a private balcony. Enjoy a bright living room, open dining area, and a large kitchen perfect for entertaining. The finished basement includes a family room, office, storage, and bathroom. Outdoors, a large terrace, above-ground pool, and expansive yard await. Walking distance to Valois Village, train station, and schools, with easy access to Highway 20. A perfect home for family living!
Discover the Charm of Pointe-Claire
Located in Montreal's West Island, Pointe-Claire is a
highly sought-after area offering exceptional quality of
life and renowned for its variety of municipal services.
This vibrant city, ideally situated along the shores of
Lake Saint-Louis, boasts an extensive urban forest and
numerous recreational facilities, making it an idyllic
place to live for families and individuals alike.
Prime Location and Accessibility
- Highway Convenience: Easy access to Highway 20 ensures
seamless travel within the city and beyond.
- Commuter-Friendly: Walking distance to the Valois train
station, with a 20-minute train ride to downtown Montreal.
- Proximity to Essentials: Just a short bus ride from the
airport and REM, Pointe-Claire provides unparalleled
connectivity.
A Dynamic Community
- Valois Village: A bustling hub featuring coffee shops,
pharmacies, clinics, salons, and more.
- Shopping and Healthcare: Close to the Fairview Shopping
Centre and Lakeshore General Hospital.
- Historic Charm: Explore Pointe-Claire Village, the city's
historic core, known for its unique shops, charming
boutiques, and inviting restaurants.
Recreation and Leisure
Pointe-Claire is a haven for sports enthusiasts and
families, offering a wide range of sporting facilities,
parks, tennis courts, and pools. The city's dedication to
community life ensures access to schools, libraries, and
cultural activities in a serene and safe environment.
Nestled on a quiet crescent, Pointe-Claire combines the
best of urban convenience with the tranquility of suburban
living. Experience the vibrant yet peaceful lifestyle that
makes this area one of the most desirable in the West
Island.
Loading maps...
Loading street view...
| ROOM DETAILS | |||
|---|---|---|---|
| Room | Dimensions | Level | Flooring |
| Hallway | 4.2 x 3.2 P | Ground Floor | Ceramic tiles |
| Living room | 15.11 x 14.0 P | Ground Floor | Wood |
| Kitchen | 23.5 x 11.2 P | Ground Floor | Ceramic tiles |
| Washroom | 5.9 x 4.11 P | Ground Floor | Ceramic tiles |
| Laundry room | 7.4 x 4.11 P | Ground Floor | Ceramic tiles |
| Bedroom | 13.4 x 8.11 P | 2nd Floor | Wood |
| Bedroom | 10.6 x 12.3 P | 2nd Floor | Wood |
| Bedroom | 15.10 x 9.7 P | 2nd Floor | Wood |
| Primary bedroom | 13.9 x 24.11 P | 2nd Floor | Wood |
| Walk-in closet | 6.1 x 8.11 P | 2nd Floor | Wood |
| Bathroom | 8.1 x 5.9 P | 2nd Floor | Ceramic tiles |
| Family room | 19.10 x 17.2 P | Basement | Floating floor |
| Home office | 8.4 x 5.5 P | Basement | Floating floor |
| Bathroom | 10.11 x 5.8 P | Basement | Ceramic tiles |
| Other | 7.2 x 7.7 P | Basement | Concrete |
| Storage | 22.6 x 3.8 P | Basement | Floating floor |
| BUILDING | |
|---|---|
| Type | Two or more storey |
| Style | Detached |
| Dimensions | 10.09x12.13 M |
| Lot Size | 892.3 MC |
| EXPENSES | |
|---|---|
| Municipal Taxes (2024) | $ 5563 / year |
| School taxes (2024) | $ 704 / year |
| CHARACTERISTICS | |
|---|---|
| Driveway | Double width or more, Asphalt |
| Landscaping | Fenced, Landscape |
| Cupboard | Wood |
| Heating system | Air circulation, Electric baseboard units |
| Water supply | Municipality |
| Heating energy | Electricity |
| Foundation | Poured concrete |
| Hearth stove | Wood fireplace |
| Garage | Heated, Fitted, Single width |
| Rental appliances | Water heater |
| Siding | Brick, Vinyl |
| Pool | Above-ground |
| Proximity | Highway, Golf, Hospital, Park - green area, Elementary school, High school, Public transport, Bicycle path, Cross-country skiing, Daycare centre |
| Bathroom / Washroom | Seperate shower |
| Basement | 6 feet and over, Finished basement |
| Parking | Outdoor, Garage |
| Sewage system | Municipal sewer |
| Window type | Crank handle, French window |
| Roofing | Asphalt shingles |
| Topography | Flat |
| Zoning | Residential |
| Equipment available | Electric garage door, Central air conditioning |
