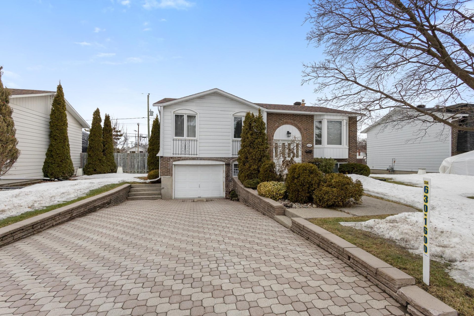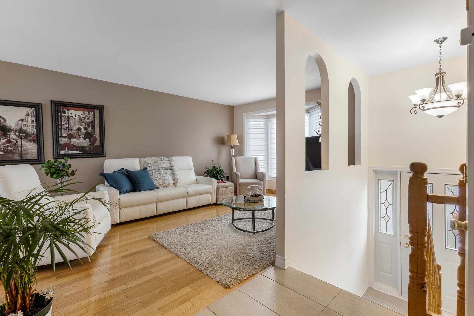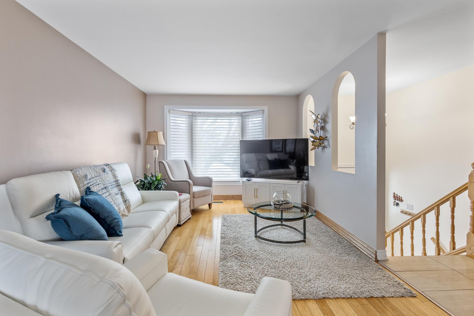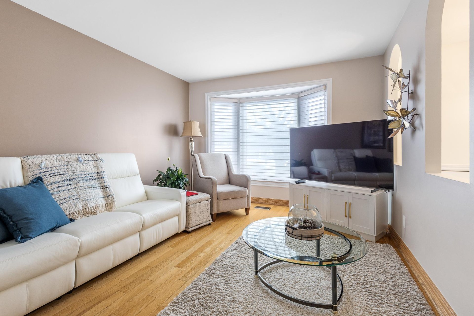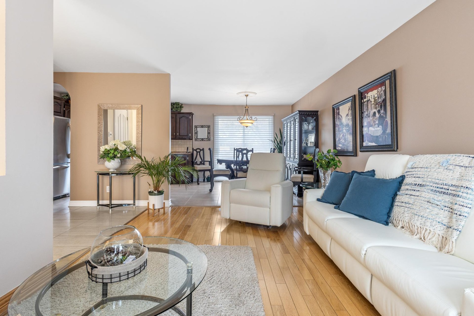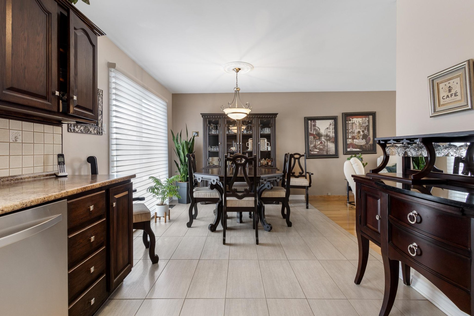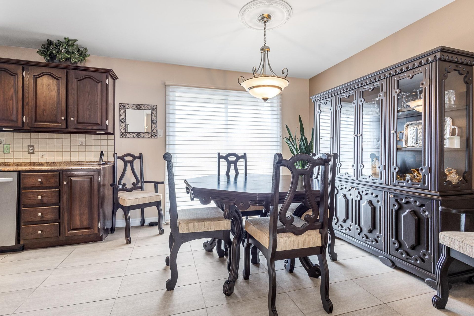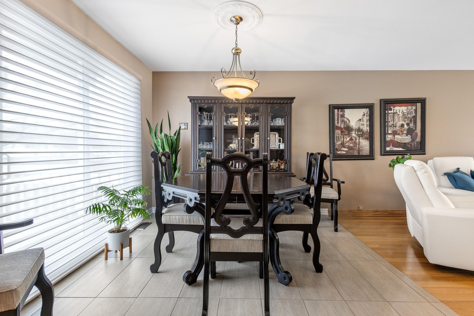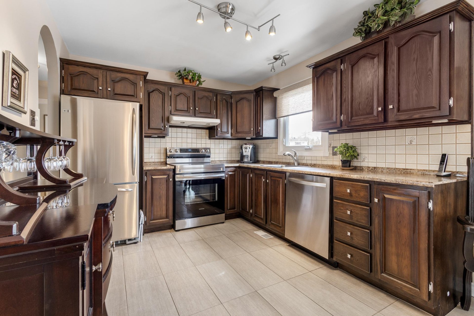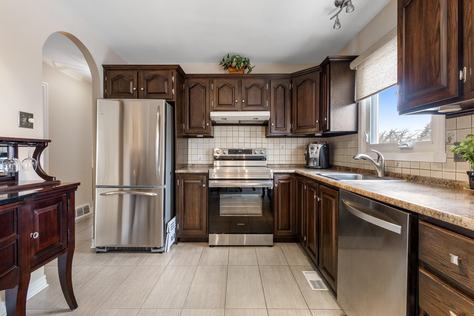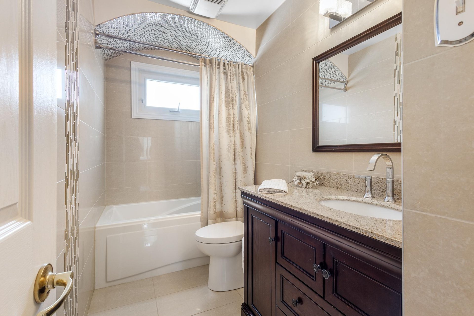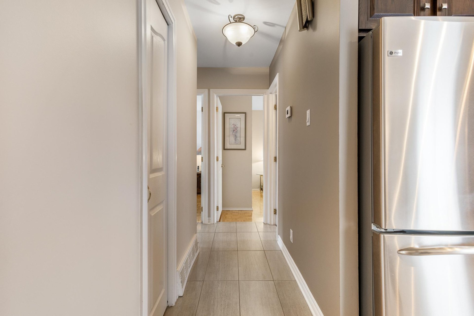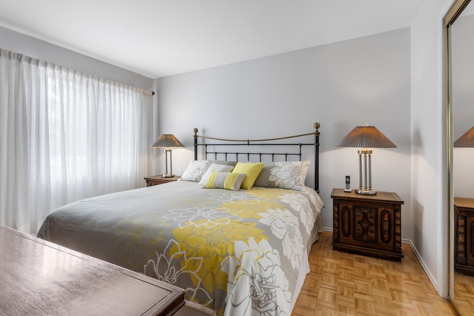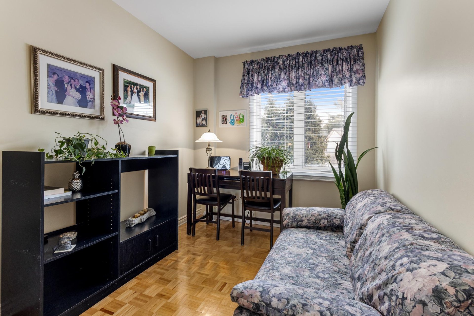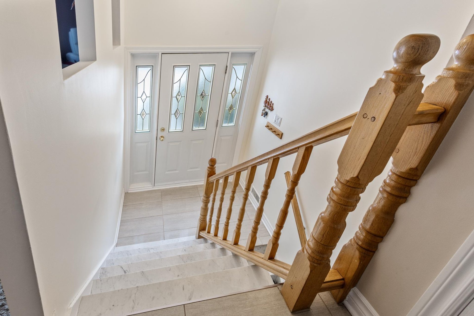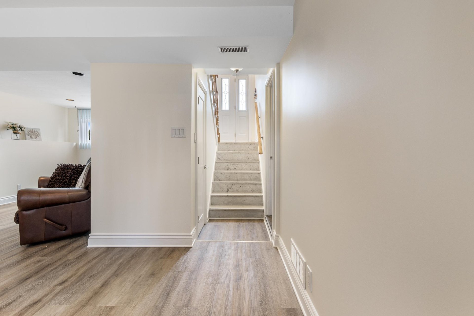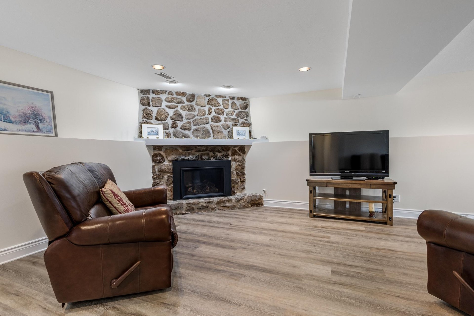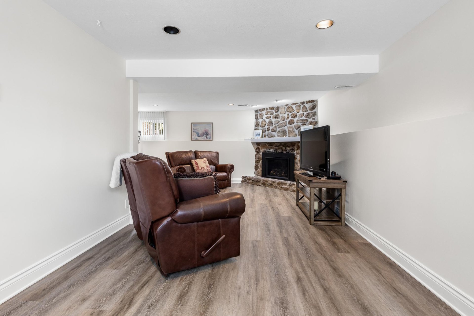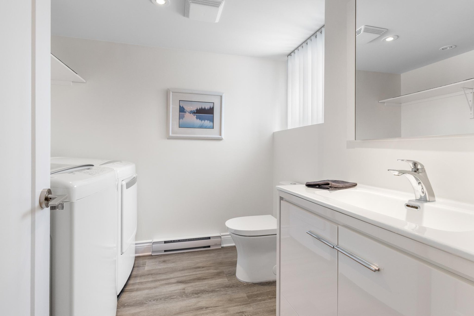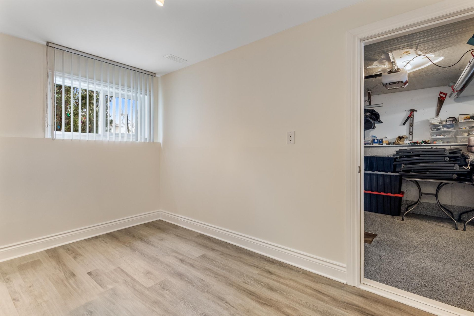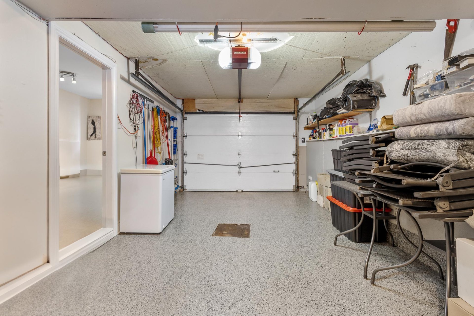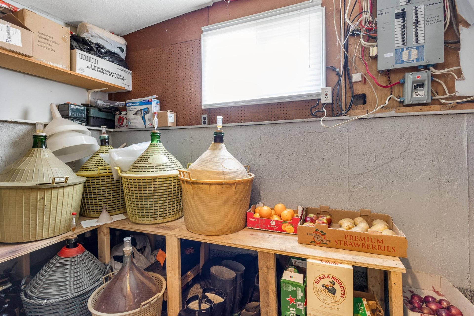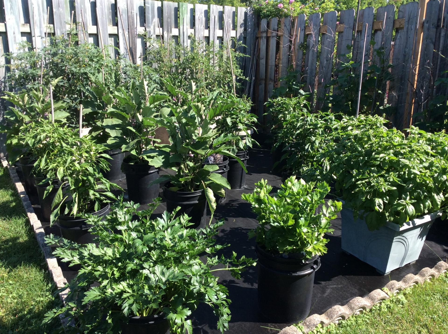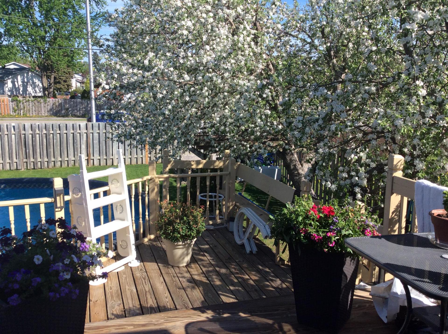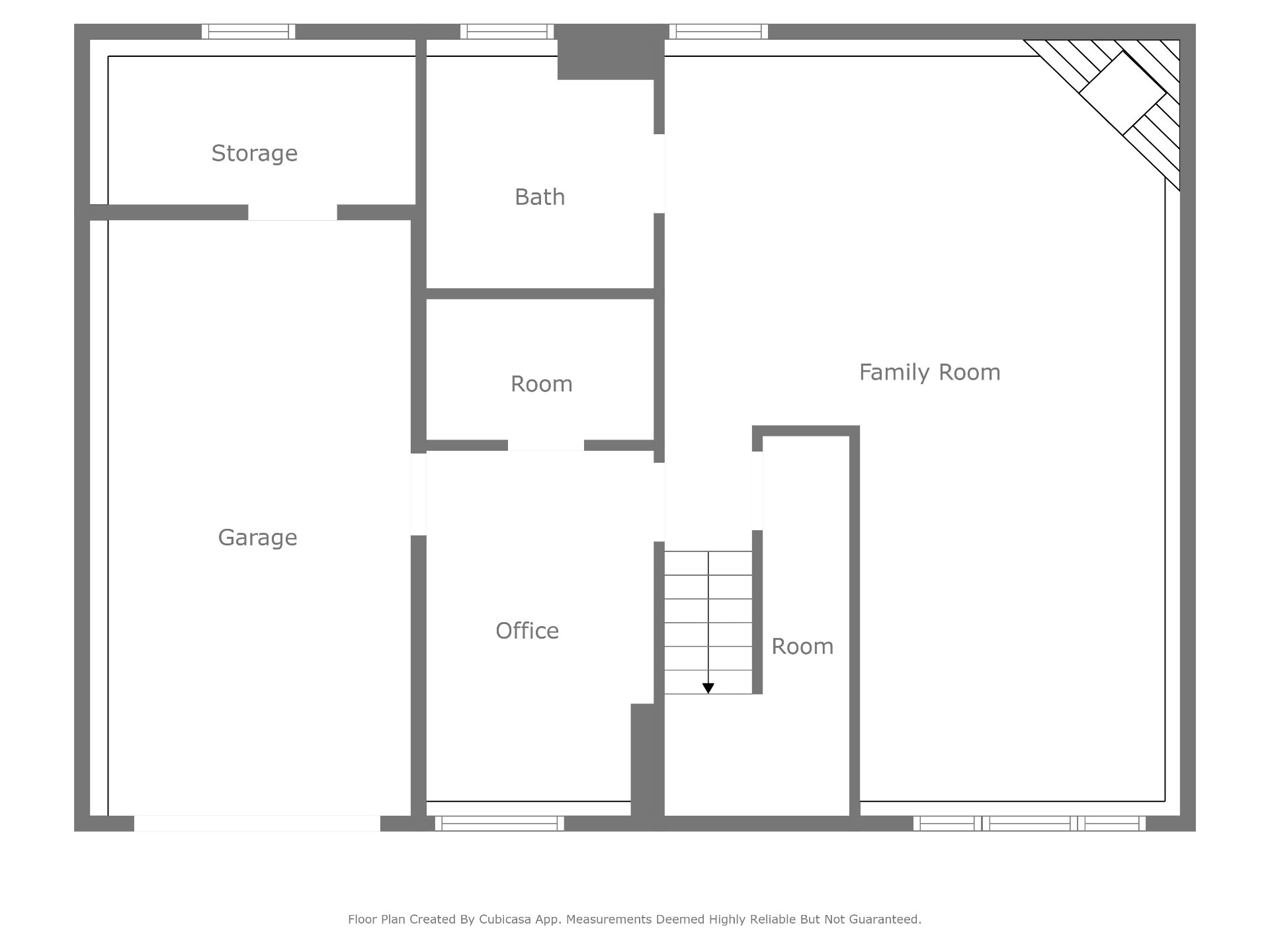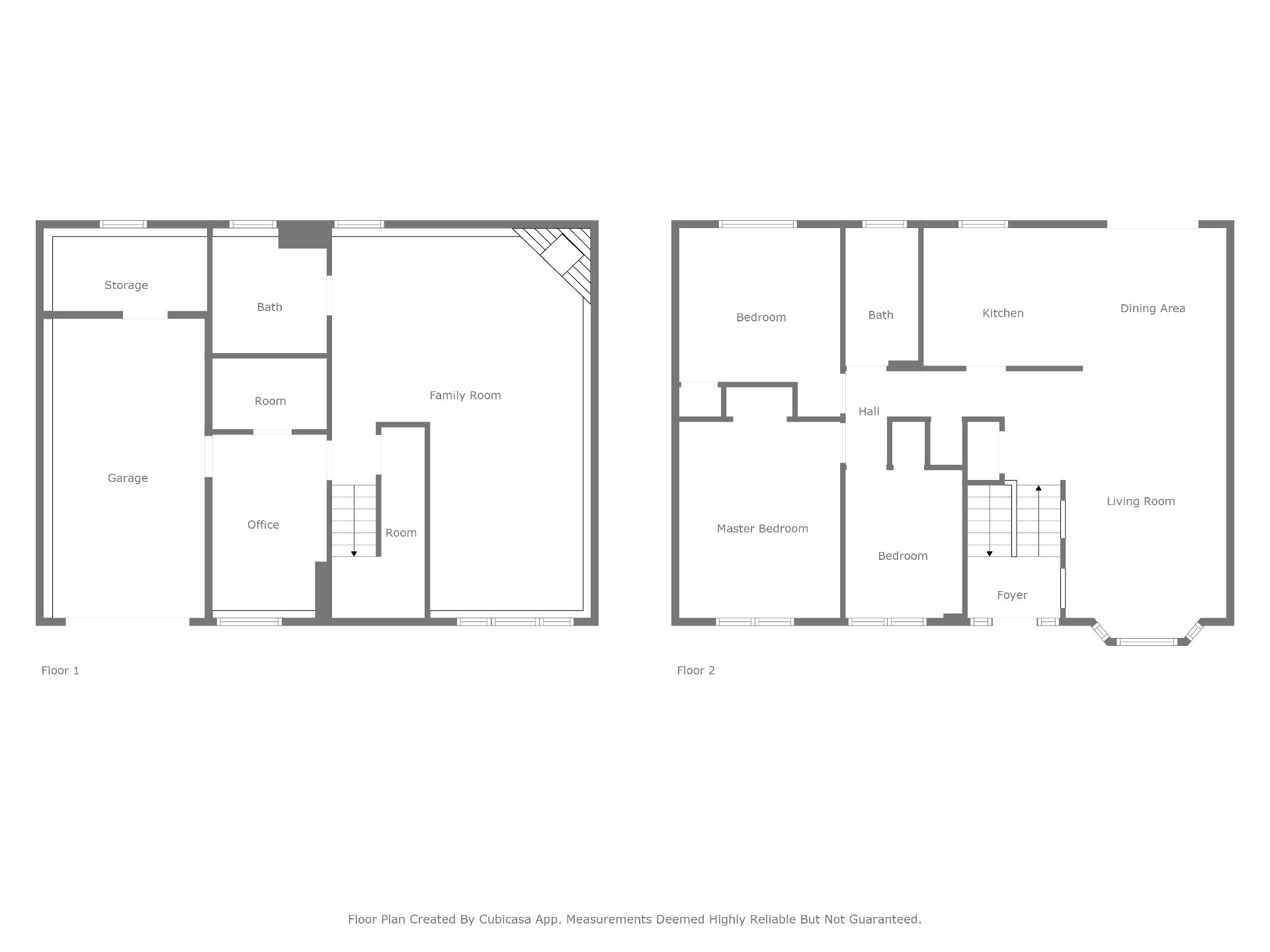OPEN HOUSE
Sunday, 18 May, 2025 | 14:00 - 16:00
4509 Rue de Namur, Montréal (Pierrefonds-Roxboro), QC H9A
$649,900
- 3 Bedrooms
- 1 Bathrooms
- 1972
- MLS: 9697760
Description
Exceptionally well-maintained bungalow on a quiet, kid-friendly cul-de-sac. Renovated basement (2024) and many upgrades over the years. Heated above-ground pool for summer enjoyment. In May 2025, the main sewer drain was professionally lined with FORMADRAIN ($9,000+) and a full electrical inspection was completed by a master electrician. Peace of mind in a prime location!
Exceptionally well-maintained bungalow on a quiet,
kid-friendly cul-de-sac. Renovated basement (2024) and many
upgrades over the years. Heated above-ground pool for
summer enjoyment. In May 2025, the main sewer drain was
professionally lined with FORMADRAIN ($9,000+) and a full
electrical inspection was completed by a master
electrician. Peace of mind in a prime location!
Loading maps...
Loading street view...
| ROOM DETAILS | |||
|---|---|---|---|
| Room | Dimensions | Level | Flooring |
| Other | 6.3 x 4.2 P | Ground Floor | Ceramic tiles |
| Hallway | 10.8 x 6.4 P | Ground Floor | Ceramic tiles |
| Living room | 14.11 x 18.4 P | Ground Floor | Wood |
| Dining room | 9.8 x 9.3 P | Ground Floor | Ceramic tiles |
| Kitchen | 10.8 x 9.3 P | Ground Floor | Ceramic tiles |
| Bathroom | 4.11 x 9.3 P | Ground Floor | Ceramic tiles |
| Primary bedroom | 13.2 x 10.10 P | Ground Floor | Parquetry |
| Bedroom | 12.8 x 10.10 P | Ground Floor | Parquetry |
| Bedroom | 10.0 x 7.10 P | Ground Floor | Parquetry |
| Family room | 25.2 x 16.10 P | Basement | Other |
| Bathroom | 7.10 x 7.8 P | Basement | Ceramic tiles |
| Home office | 11.10 x 7.8 P | Basement | Other |
| Storage | 10.5 x 5 P | Basement | Concrete |
| Other | 7.8 x 4.9 P | Basement | Concrete |
| BUILDING | |
|---|---|
| Type | Bungalow |
| Style | Detached |
| Dimensions | 27.5x38.6 P |
| Lot Size | 6878.14 PC |
| EXPENSES | |
|---|---|
| Municipal Taxes (2025) | $ 3491 / year |
| School taxes (2024) | $ 400 / year |
| CHARACTERISTICS | |
|---|---|
| Basement | 6 feet and over, Finished basement |
| Pool | Above-ground, Heated |
| Heating system | Air circulation |
| Siding | Aluminum, Brick |
| Roofing | Asphalt shingles |
| Proximity | Bicycle path, Daycare centre, Elementary school, Golf, High school, Highway, Hospital, Public transport, Réseau Express Métropolitain (REM) |
| Equipment available | Central air conditioning, Electric garage door, Private balcony, Private yard |
| Window type | Crank handle, Sliding |
| Distinctive features | Cul-de-sac |
| Landscaping | Fenced |
| Garage | Fitted, Single width |
| Topography | Flat |
| Parking | Garage, Outdoor |
| Rental appliances | Heating appliances, Water heater |
| Sewage system | Municipal sewer |
| Water supply | Municipality |
| Heating energy | Natural gas |
| Hearth stove | Other |
| Driveway | Plain paving stone |
| Foundation | Poured concrete |
| Windows | PVC |
| Zoning | Residential |
| Cupboard | Wood |
