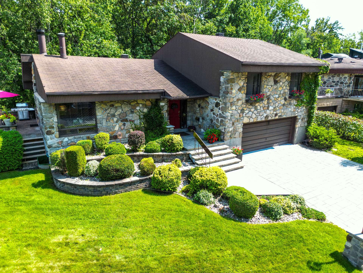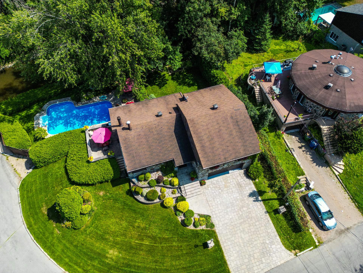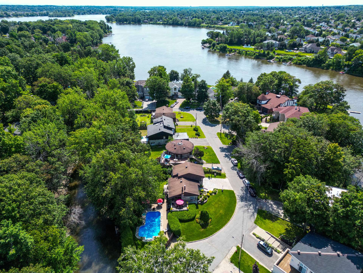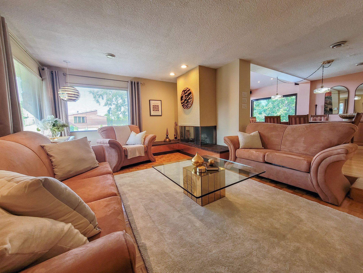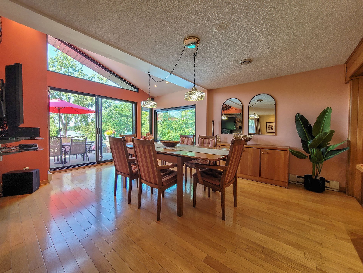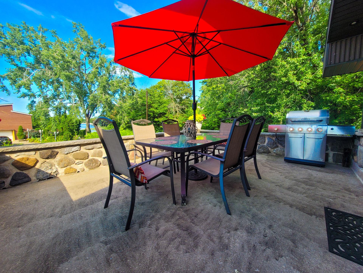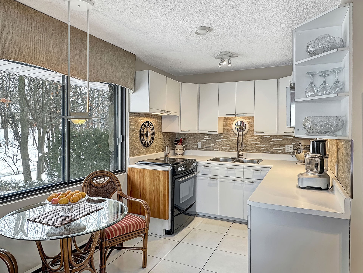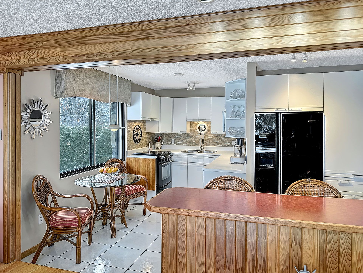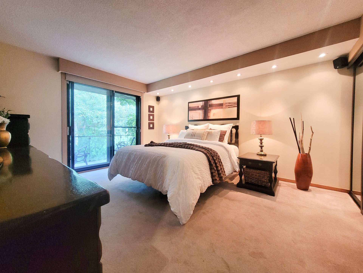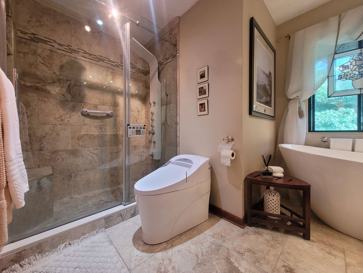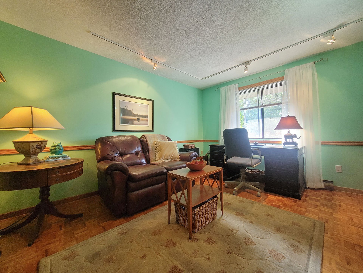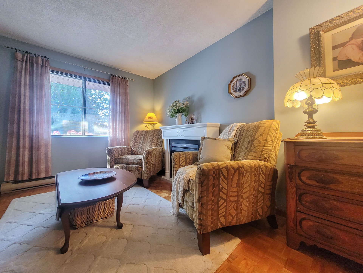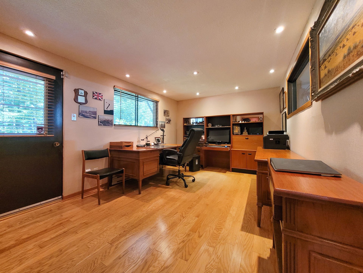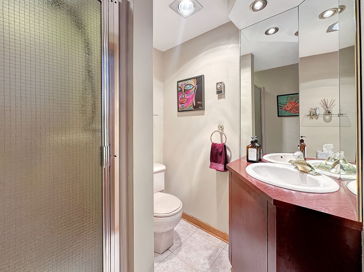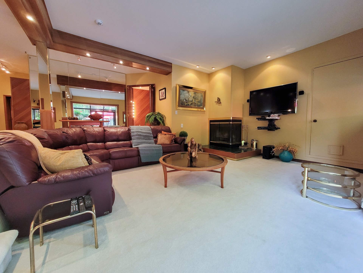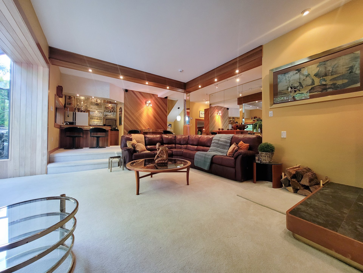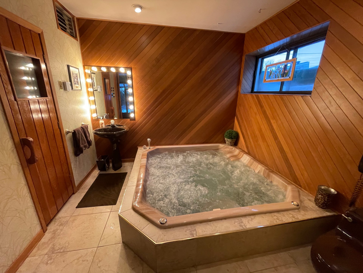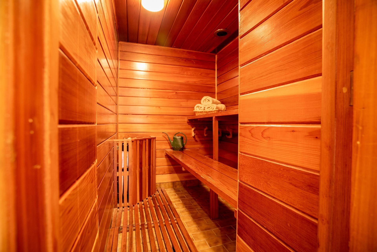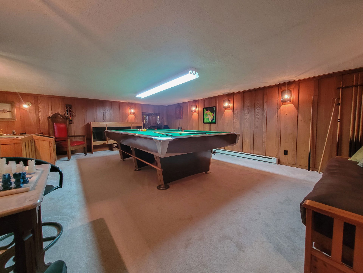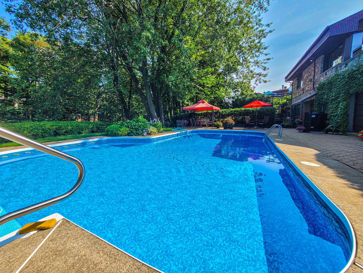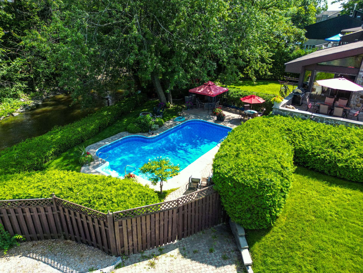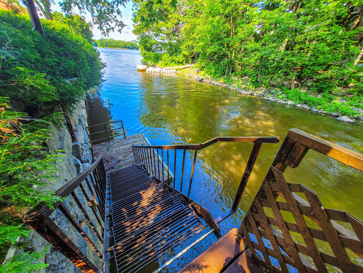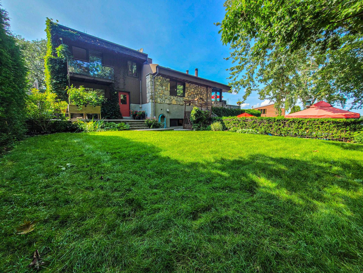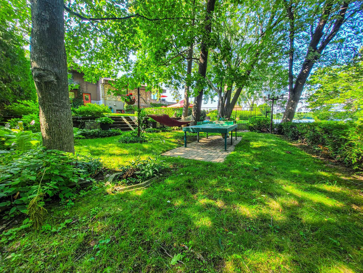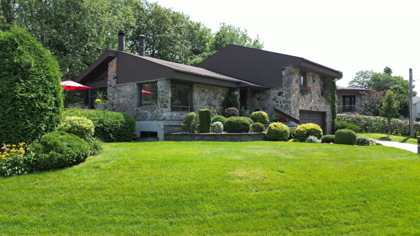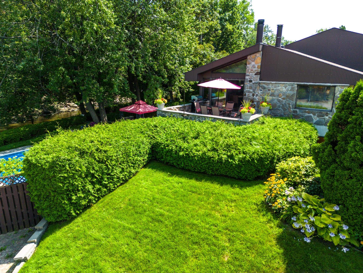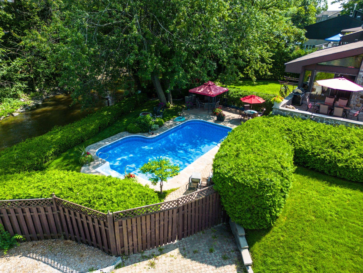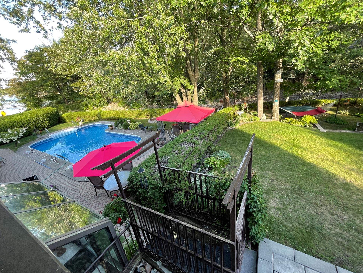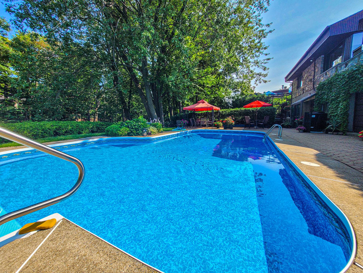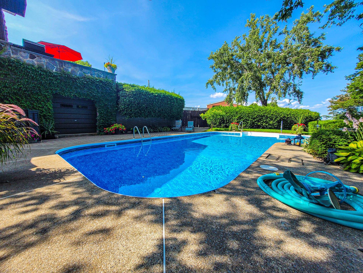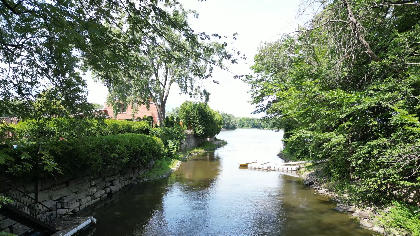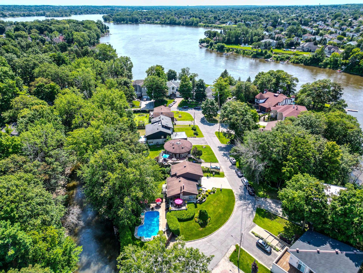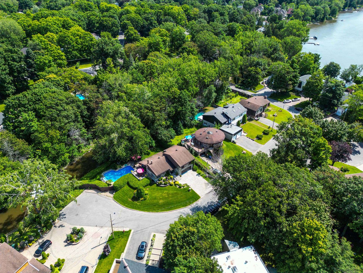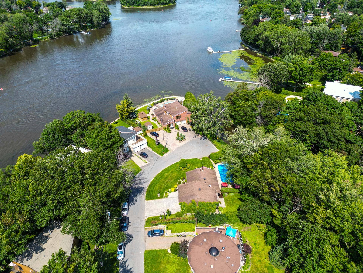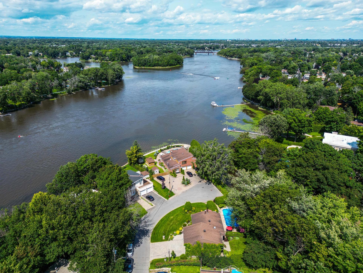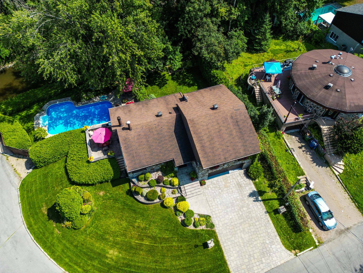43 Rue de l'Île Barwick, Montréal (Pierrefonds-Roxboro), QC H8Z
$1,169,000 | 2509.27 PC
- 4 Bedrooms
- 3 Bathrooms
- 1976
- MLS: 18700343
Description
There is a way to escape the city without the hassle and expense of owning both a house and a country cottage while avoiding hours stuck in traffic crossing a bridge just to get back and forth. 43 rue de l'ile Barwick offers a perfect blend of city comforts and country serenity just minutes from shopping, restaurants, businesses, the airport and the new REM. This peaceful waterfront property shares a small tree-lined island with only 15 homes. Boating excursions to the Lake of Two Mountains and beyond are possible from your own private dock. This house itself is NOT in a flood zone and was NOT affected by the 2024 heavy summer rainfall.
Nestled on a serene cul-de-sac, 43 Rue De L'Île-Barwick is
a stunning split-level home offering the perfect blend of
comfort and luxury. This spacious residence features 3
bedrooms and 3 bathrooms, providing ample space for your
family's needs.
As you step inside, you'll be greeted by a warm and
inviting atmosphere, accentuated by cozy wood fireplaces on
both the main floor and the garden level. These fireplaces
not only add a touch of charm but also create a perfect
setting for intimate gatherings and family moments.
The outdoor space is equally impressive. A large heated
inground pool invites you to relax and enjoy the sun during
the summer months. For boating enthusiasts, the property
includes a private boat dock just steps from your backyard,
offering endless opportunities for water-based adventures.
Privacy is a key feature of this home, thanks to the mature
landscaping that surrounds the property. The timeless
elegance of the stone exterior is complemented by a
unistone driveway, which leads to a double garage with
ample storage space. Additionally, there is a workshop at
the back of the property, ideal for various projects or
hobbies.
The home's location offers the feel of off-island living
without the hassle of bridge traffic, making it a perfect
retreat from the hustle and bustle of city life. Yet, it
remains conveniently close to urban amenities, providing
the best of both worlds.
Don't miss this exceptional opportunity to own a piece of
paradise at 43 Rue De L'Île-Barwick. Call now to schedule
your private showing and experience the unmatched beauty
and tranquility of this remarkable property.
- The most accurate information for flood lines is the new
Certificate of Location issued by Denicourt
Arpenteur-Géomètre in May 2023;
- The house has never been flooded by river water even
during the extraordinary record high spring floods of 2017
and 2019;
- The new Certificate of Location of 2023 shows the 20-year
spring flood line does not encroach on the property;
- The new Certificate of Location of 2023 shows that the
100 year, PHEC and ZIS annex 2 lines only encroach
partially on the land and not the house.
Loading maps...
Loading street view...
| ROOM DETAILS | |||
|---|---|---|---|
| Room | Dimensions | Level | Flooring |
| Kitchen | 14.2 x 14.5 P | 2nd Floor | Ceramic tiles |
| Dining room | 17.6 x 13.8 P | 2nd Floor | Wood |
| Living room | 19.2 x 13.9 P | 2nd Floor | Parquetry |
| Other | 5.7 x 6.2 P | 2nd Floor | Marble |
| Hallway | 7.8 x 5.8 P | 2nd Floor | Parquetry |
| Primary bedroom | 12.3 x 14.5 P | 3rd Floor | Carpet |
| Bathroom | 11.4 x 8.9 P | 3rd Floor | Ceramic tiles |
| Bedroom | 12.3 x 14.3 P | 3rd Floor | Parquetry |
| Bedroom | 10.4 x 14.0 P | 3rd Floor | Parquetry |
| Home office | 18.1 x 10.5 P | Ground Floor | Wood |
| Bathroom | 5.8 x 5.8 P | Ground Floor | Ceramic tiles |
| Laundry room | 5.3 x 3.4 P | Ground Floor | Ceramic tiles |
| Family room | 17.2 x 17.2 P | RJ | Carpet |
| Other | 9.10 x 13.5 P | RJ | Ceramic tiles |
| Other | 7.4 x 7.3 P | RJ | Ceramic tiles |
| Workshop | 8.0 x 6.5 P | Basement | Carpet |
| Playroom | 23.0 x 20.2 P | Basement | Carpet |
| Storage | 23.7 x 9.8 P | Basement | Concrete |
| Other | 6.0 x 4.5 P | Basement | Carpet |
| BUILDING | |
|---|---|
| Type | Split-level |
| Style | Detached |
| Dimensions | 39.4x51.7 P |
| Lot Size | 11745.6 PC |
| EXPENSES | |
|---|---|
| Energy cost | $ 7093 / year |
| Municipal Taxes (2025) | $ 5677 / year |
| School taxes (2024) | $ 684 / year |
| CHARACTERISTICS | |
|---|---|
| Basement | 6 feet and over, Finished basement |
| Roofing | Asphalt shingles |
| Proximity | Bicycle path, Daycare centre, Elementary school, High school, Highway, Hospital, Park - green area, Public transport, Réseau Express Métropolitain (REM) |
| Equipment available | Central air conditioning, Central vacuum cleaner system installation, Electric garage door, Private balcony, Private yard, Sauna |
| Distinctive features | Cul-de-sac, Navigable, Water access, Waterfront |
| Driveway | Double width or more, Plain paving stone |
| Heating system | Electric baseboard units |
| Heating energy | Electricity |
| Landscaping | Fenced, Land / Yard lined with hedges, Landscape, Patio |
| Garage | Fitted, Heated |
| Parking | Garage, Outdoor |
| Pool | Inground |
| Bathroom / Washroom | Jacuzzi bath-tub, Seperate shower |
| Sewage system | Municipal sewer |
| Water supply | Municipality |
| Hearth stove | Other, Wood fireplace |
| View | Panoramic, Water |
| Foundation | Poured concrete |
| Zoning | Residential |
| Siding | Stone |
| Rental appliances | Water heater |
