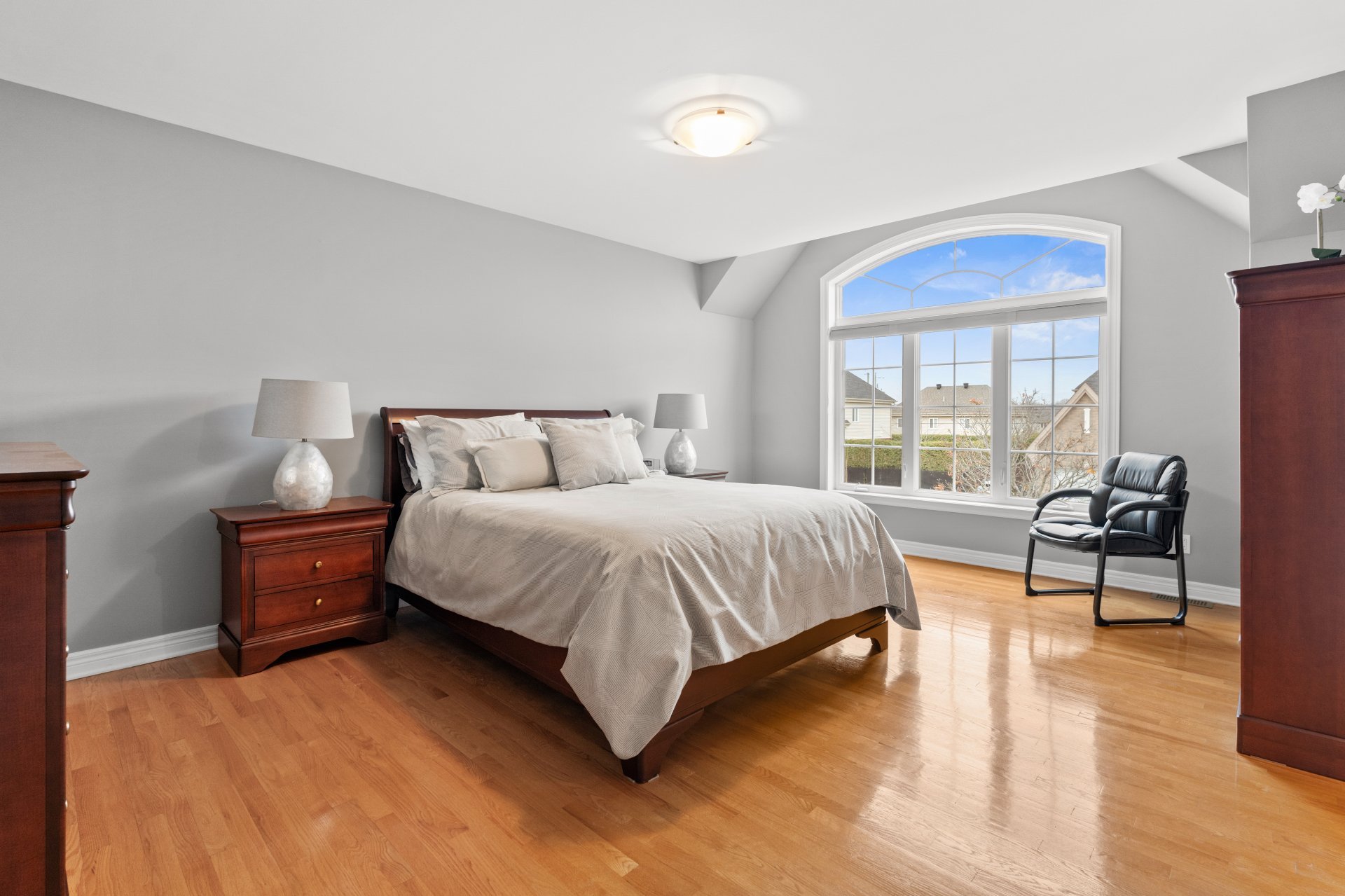428 Rue du Héron Vert, Montréal (L'Île-Bizard, QC H9C
$974,000
- 3 Bedrooms
- 2 Bathrooms
- 2005
- MLS: 22279965
Description
Introducing 428 du Heron-Vert - A Grilli concept home nestled on a quiet crescent in Ile-Bizard. The first time to hit the market since its construction, this property has been meticulously maintained with the addition of important upgrades within recent years, such as the roof and heat pump. Featuring pristine landscaping, a paved driveway and walk-ways with a large stone balcony to the back. Its exemplary location is prime, as the home is conveniently located next to schools, parks, stores, recreation and more!
The Montebello II concept by Grilli features a large and
convenient layout, with a double garage optimizing
convenience for any family.
FEATURES:
- Enclosed front entrance with French doors
- Living room and formal dining room leading into the
kitchen by a pocket-door
- Open concept kitchen and dinette area, with plenty of
additional cabinetry for storage
- Family room with a gaz fireplace
- Powder room off the main floor
- Abundance of windows, allowing for natural light
- Central vacuum and A/C
- Original wood flooring throughout, in impeccable condition
- Centered, wood staircase leading up to the secondary floor
- Immense bedroom with a walk-in closet and en-suite bath,
separate shower/tub with double sinks
- Two additional bedrooms and a family bath
- Washer and dryer on the secondary floor for convenience,
with additional storage and counter space
- Un-finished basement, making it convenient for those
looking to map out their own space. The area allows for an
additional bedroom to be made. Plenty of room to also add
supplementary storage.
LOCATION:
- Quiet street, loocated off the main road leading on and
off the island: Jacques-Bizard
- A walk away from the Complexe Sportif Saint-Raphaël /
Aréna Vincent Lecavalier
- A few minutes away from several parks, daycares, the main
grocery store and pharmacy, gym, restaurants and services
- Library and elementary schools nearby
- Great area for nature lovers with the Parc-nature du
Bois-de-L'Île-Bizard in close proximity
- Three great Golf courses on island: Golf St-Raphael, The
Royal Montreal Golf Club and Elm Ridge Country Club
* The Hydro cost is based on the online estimate given
** All figures in regards to pricing for renovations or
rented equipment can be supplied when needed
Loading maps...
Loading street view...
| ROOM DETAILS | |||
|---|---|---|---|
| Room | Dimensions | Level | Flooring |
| Living room | 12.8 x 12.7 P | Ground Floor | Wood |
| Dining room | 12.8 x 9.7 P | Ground Floor | Wood |
| Kitchen | 18.11 x 12.9 P | Ground Floor | Ceramic tiles |
| Dinette | 11.2 x 6.1 P | Ground Floor | Ceramic tiles |
| Family room | 16.3 x 12.10 P | Ground Floor | Wood |
| Washroom | 7.3 x 5.11 P | Ground Floor | Ceramic tiles |
| Primary bedroom | 13.1 x 22.10 P | 2nd Floor | Wood |
| Bathroom | 9.5 x 10.2 P | 2nd Floor | Ceramic tiles |
| Bedroom | 13.0 x 11.1 P | 2nd Floor | Wood |
| Bedroom | 13.6 x 11.3 P | 2nd Floor | Wood |
| Walk-in closet | 8.9 x 6.11 P | 2nd Floor | Wood |
| Laundry room | 7.5 x 15.11 P | 2nd Floor | Ceramic tiles |
| BUILDING | |
|---|---|
| Type | Two or more storey |
| Style | Detached |
| Dimensions | 11.59x9.77 M |
| Lot Size | 8025 PC |
| EXPENSES | |
|---|---|
| Energy cost | $ 3161 / year |
| Municipal Taxes (2024) | $ 5896 / year |
| School taxes (2024) | $ 692 / year |
| CHARACTERISTICS | |
|---|---|
| Driveway | Plain paving stone |
| Landscaping | Landscape |
| Heating system | Air circulation |
| Water supply | Municipality |
| Heating energy | Electricity |
| Equipment available | Central vacuum cleaner system installation, Ventilation system, Electric garage door, Central heat pump |
| Windows | PVC |
| Foundation | Poured concrete |
| Hearth stove | Gaz fireplace |
| Garage | Attached, Double width or more |
| Siding | Aluminum, Brick |
| Distinctive features | No neighbours in the back |
| Proximity | Other, Golf, Park - green area, Elementary school, High school, Public transport, Bicycle path, Cross-country skiing, Daycare centre |
| Bathroom / Washroom | Adjoining to primary bedroom, Seperate shower |
| Basement | 6 feet and over |
| Parking | Outdoor, Garage |
| Sewage system | Municipal sewer |
| Window type | Crank handle |
| Roofing | Asphalt shingles |
| Topography | Flat |
| Zoning | Residential |







































