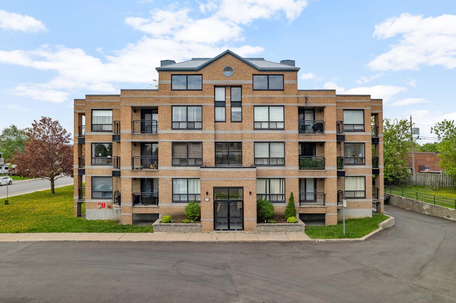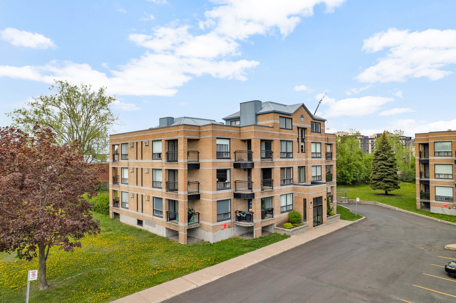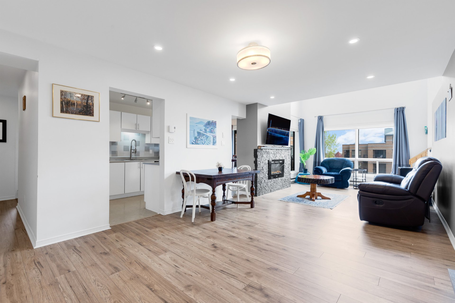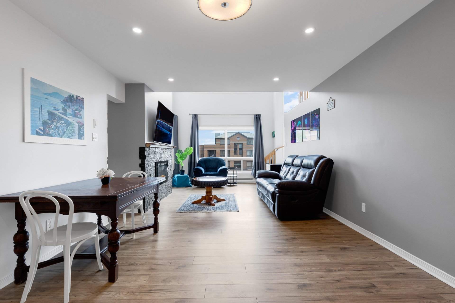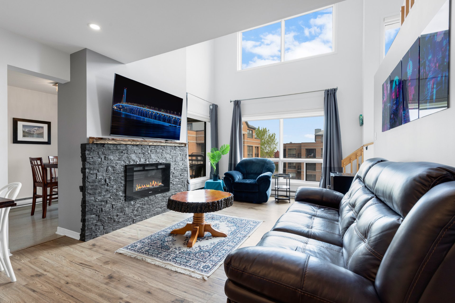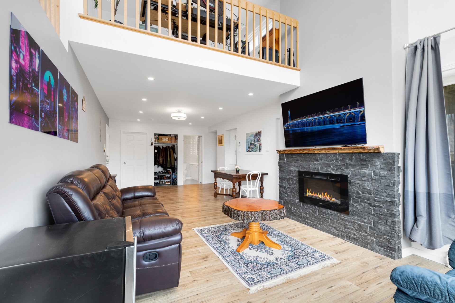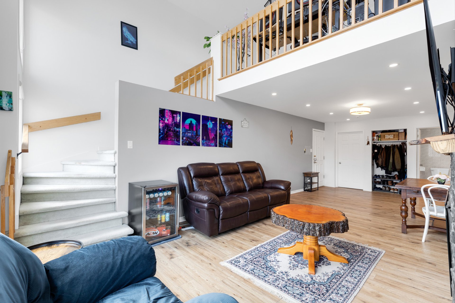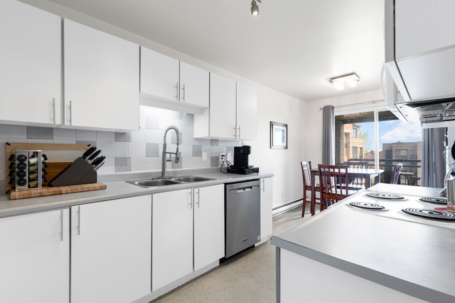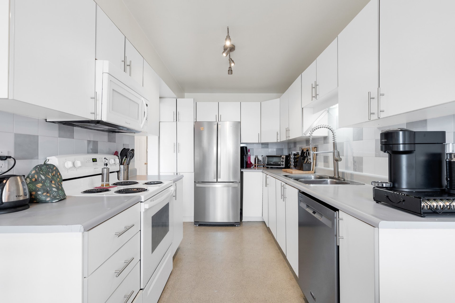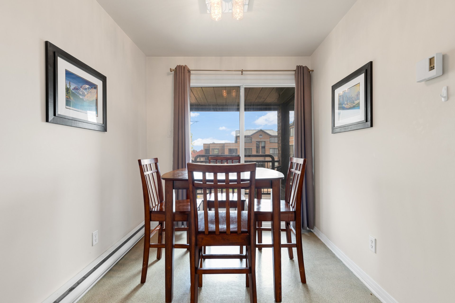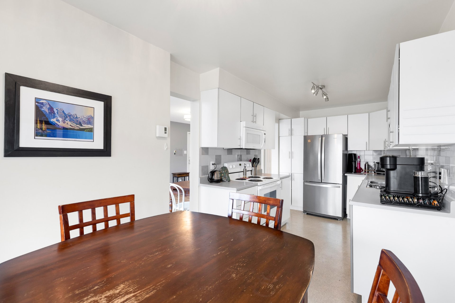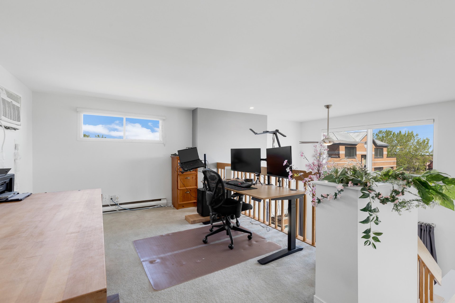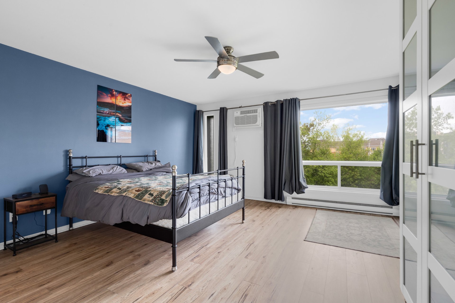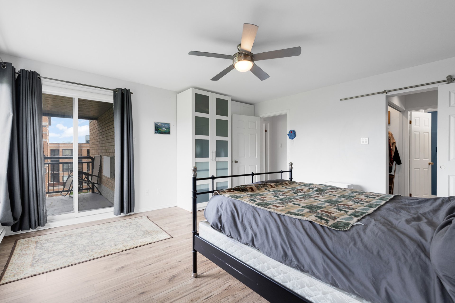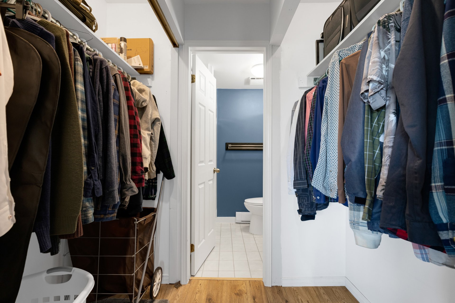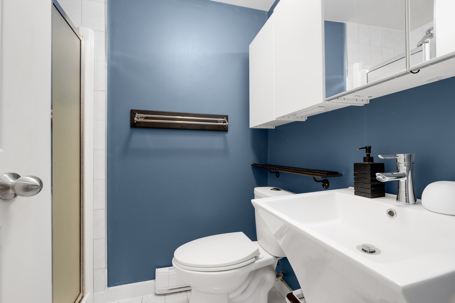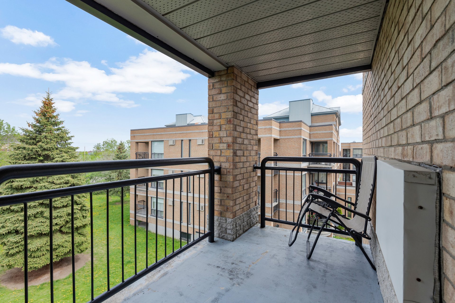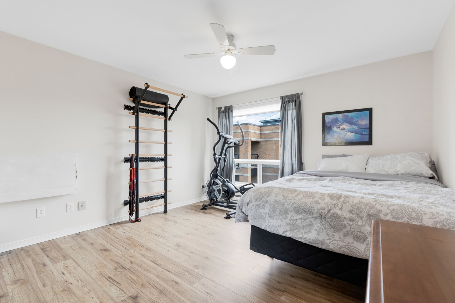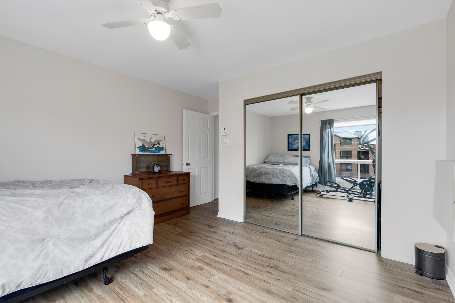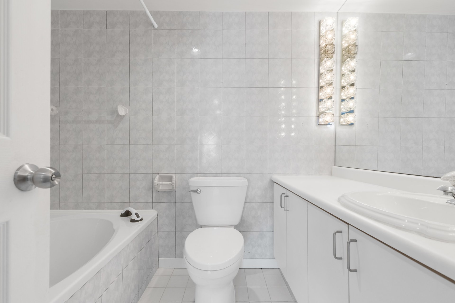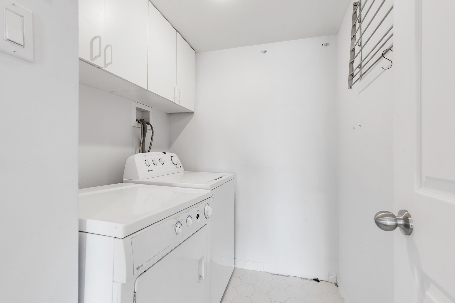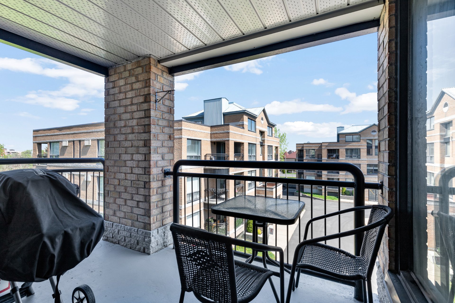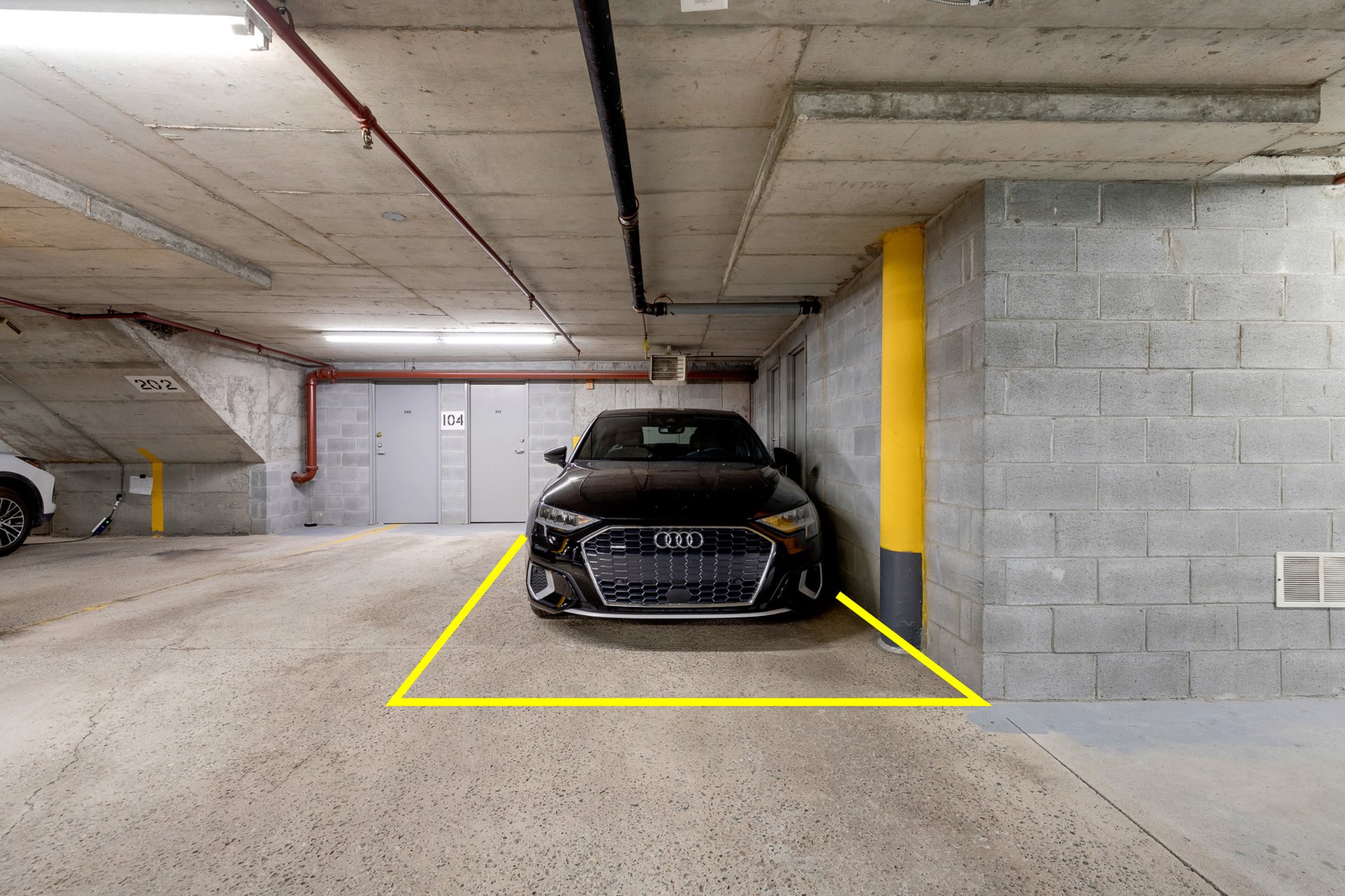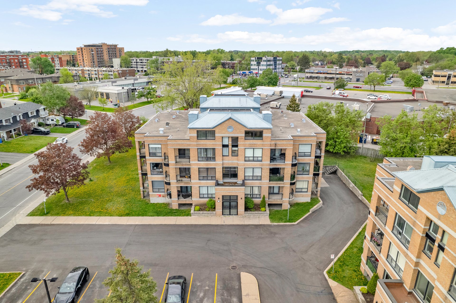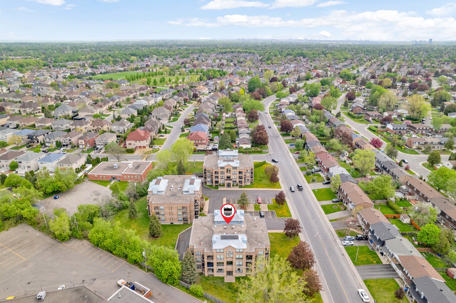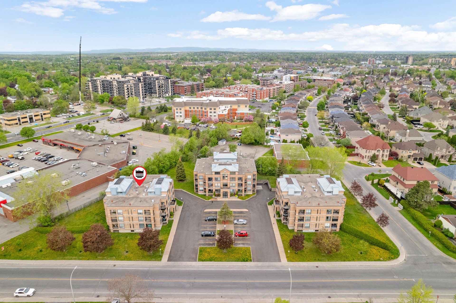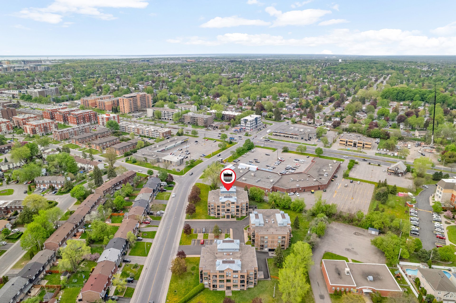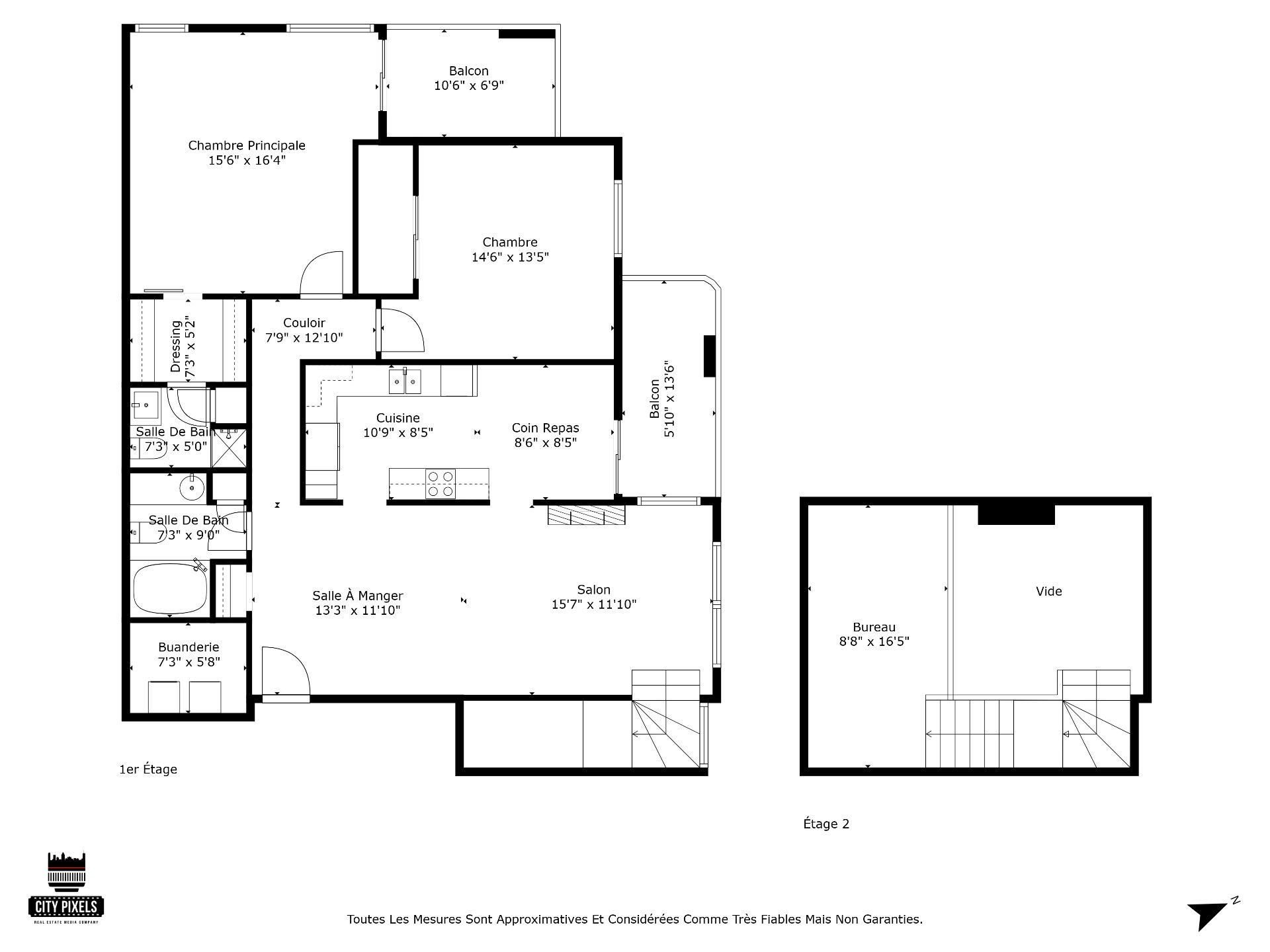Sold
425 Rue Roger Pilon, Dollard-des-Ormeaux, QC H9G
- 3 Bedrooms
- 2 Bathrooms
- 1988
- MLS: 13660887
Description
Beautiful, bright corner unit in a prime location, offering 2 spacious bedrooms, a mezzanine that can be used as an office or converted into a 3rd bedroom, 2 balconies, 1 indoor parking space, and a storage locker. This condo features 2 full bathrooms, including one ensuite to the primary bedroom which was redone in 2018, as well as a separate laundry room. Floors were redone in 2020, and the wood-burning fireplace was replaced with an electric unit in 2020. Ideally located near all services, including Fairview Shopping Centre, the new REM station, and much more!
Recent Renovations:
*2018 -- Ensuite bathroom
*2020 -- Floors
*2020 -- Laundry room plumbing
*2020 -- Built-in electric fireplace
*2020 -- Entire apartment repainted
Location:
*Situated on a quiet, family-friendly residential street
*Close to a bus stop on Boulevard St-Jean
*Near the future REM station
*Just steps from shops, restaurants, a gas station, and a
pharmacy
*Quick access to major highways
*Close to primary and secondary schools
*Near several parks
The Condo unit:
*Corner unit, spacious and filled with natural light
*Large windows providing abundant sunshine
*Two balconies overlooking green spaces
*Two bedrooms and two full bathrooms
*A mezzanine, ideal for working from home, an extra
bedroom, or a relaxation area
*Ensuite bathroom and walk-in closet in the primary bedroom
*Generous storage throughout
*Separate laundry room
*Indoor parking included
*Storage unit with private entrance
*Visitor parking available
Loading maps...
Loading street view...
| ROOM DETAILS | |||
|---|---|---|---|
| Room | Dimensions | Level | Flooring |
| Living room | 15.7 x 11.10 P | 3rd Floor | Floating floor |
| Dining room | 13.3 x 11.10 P | 3rd Floor | Floating floor |
| Kitchen | 10.9 x 8.5 P | 3rd Floor | Ceramic tiles |
| Dinette | 8.6 x 8.5 P | 3rd Floor | Ceramic tiles |
| Primary bedroom | 15.6 x 16.4 P | 3rd Floor | Floating floor |
| Other | 7.3 x 5.0 P | 3rd Floor | Ceramic tiles |
| Walk-in closet | 7.3 x 5.2 P | 3rd Floor | Floating floor |
| Bedroom | 14.6 x 13.5 P | 3rd Floor | Floating floor |
| Bathroom | 7.3 x 9.0 P | 3rd Floor | Ceramic tiles |
| Mezzanine | 8.8 x 16.5 P | 3rd Floor | Carpet |
| Laundry room | 7.3 x 5.8 P | 3rd Floor | Ceramic tiles |
| BUILDING | |
|---|---|
| Type | Apartment |
| Style | Detached |
| Dimensions | 29.1x40 P |
| Lot Size | 0 |
| EXPENSES | |
|---|---|
| Co-ownership fees | $ 5004 / year |
| Municipal Taxes (2025) | $ 3022 / year |
| School taxes (2024) | $ 316 / year |
| CHARACTERISTICS | |
|---|---|
| Bathroom / Washroom | Adjoining to primary bedroom |
| Driveway | Asphalt |
| Garage | Attached, Fitted, Heated, Single width |
| Proximity | Bicycle path, Cegep, Daycare centre, Elementary school, Golf, High school, Highway, Hospital, Park - green area, Public transport, Réseau Express Métropolitain (REM) |
| Siding | Brick |
| Heating system | Electric baseboard units |
| Equipment available | Electric garage door, Entry phone, Partially furnished, Private balcony, Wall-mounted air conditioning |
| Heating energy | Electricity |
| Topography | Flat |
| Parking | Garage |
| Available services | Indoor storage space |
| Landscaping | Landscape |
| Cupboard | Melamine |
| Sewage system | Municipal sewer |
| Water supply | Municipality |
| Hearth stove | Other |
| Restrictions/Permissions | Pets allowed with conditions |
| Zoning | Residential |
| Distinctive features | Street corner |
