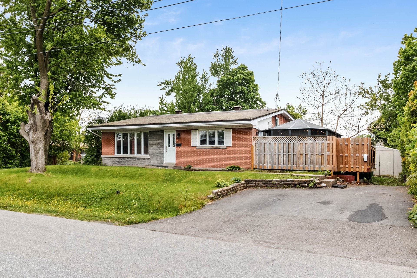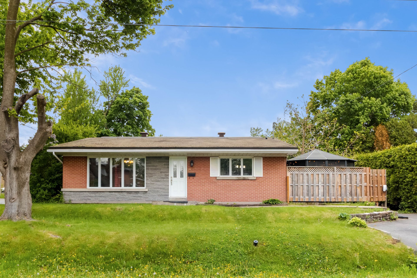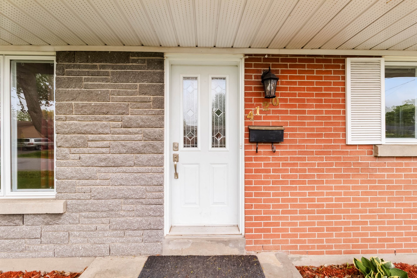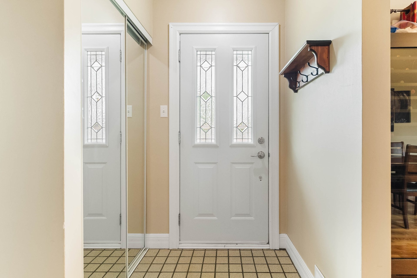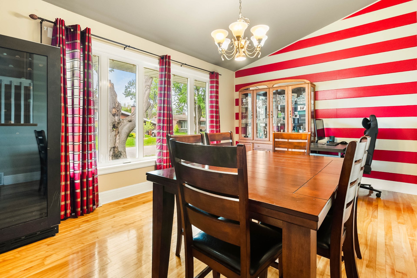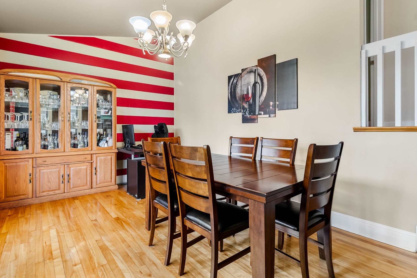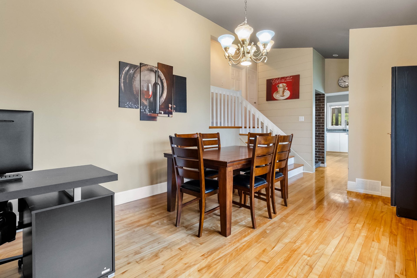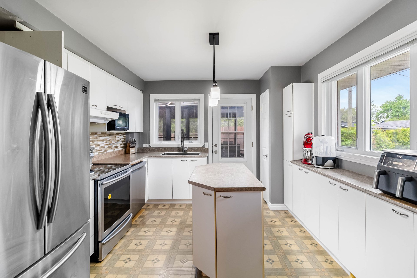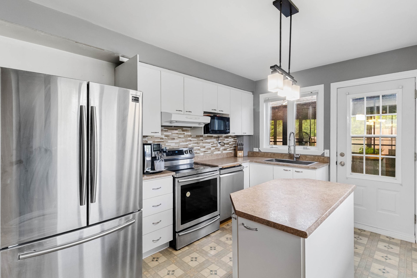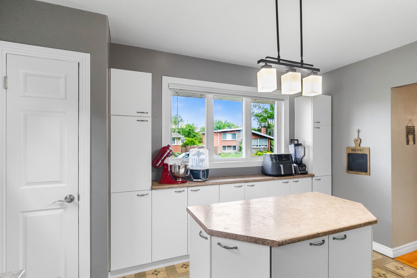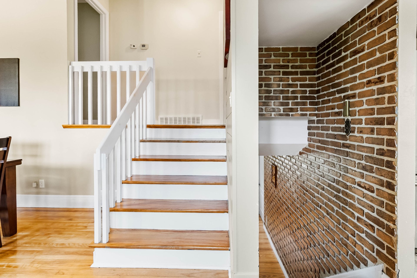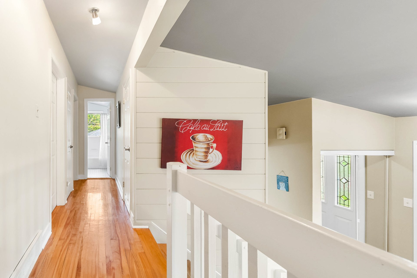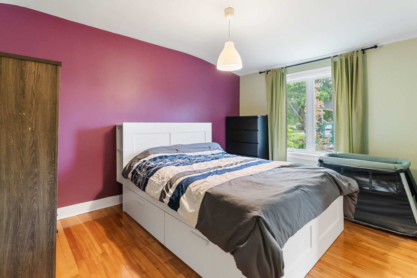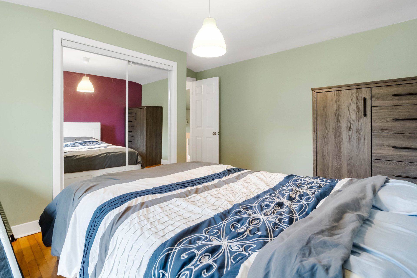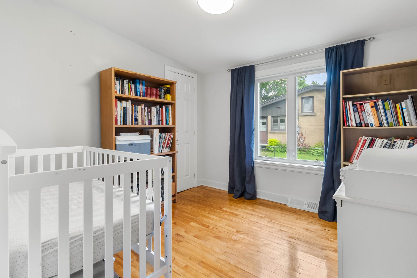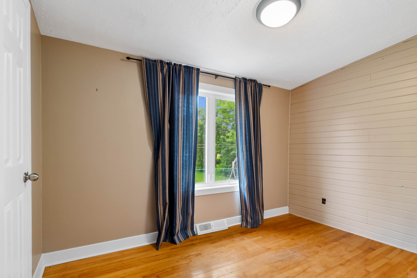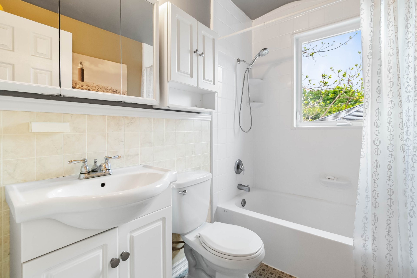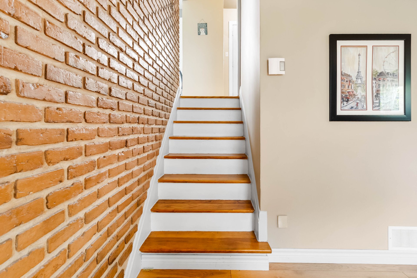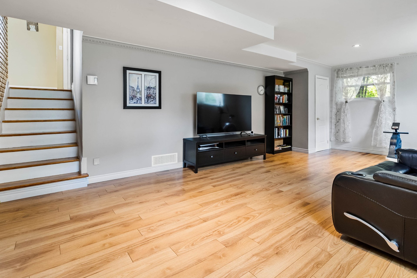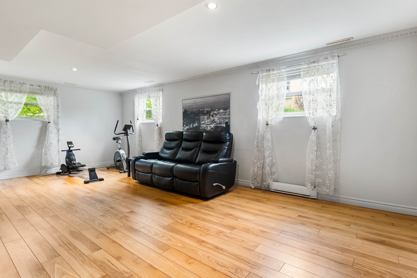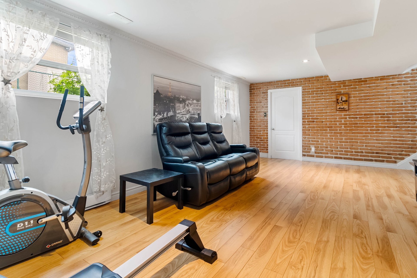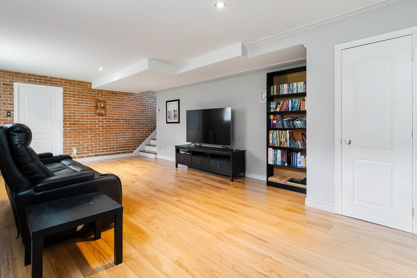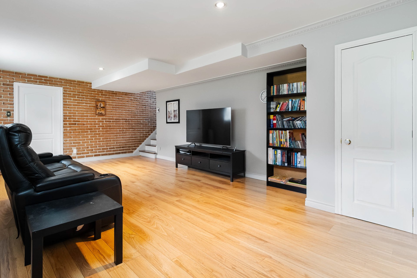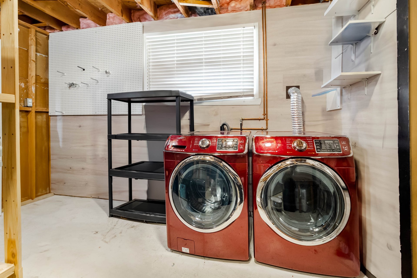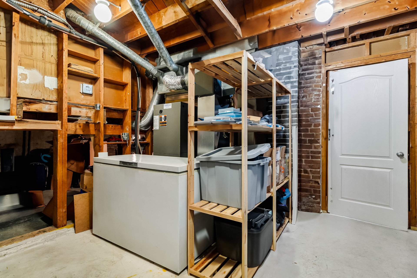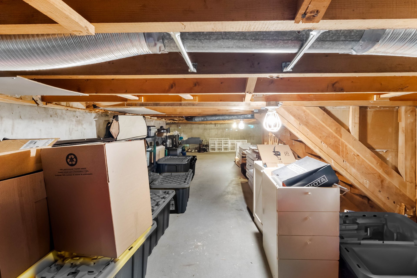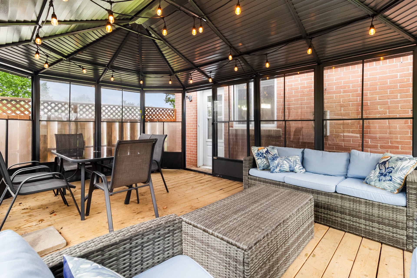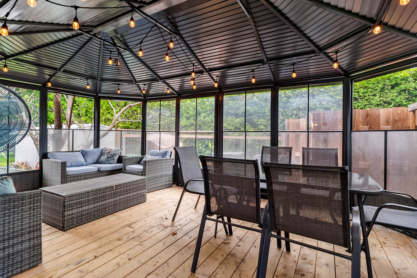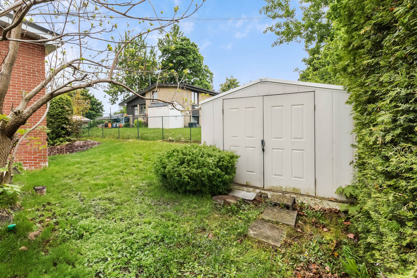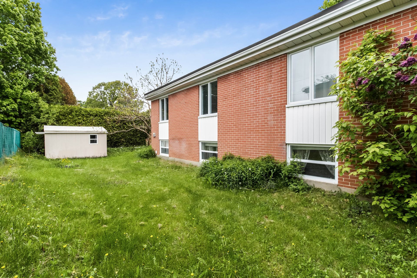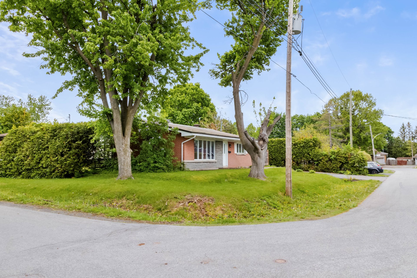4120 Rue Vincent, Montréal (Pierrefonds-Roxboro), QC H9J
$618,000 | 1009.28 PC
- 3 Bedrooms
- 1 Bathrooms
- 1957
- MLS: 13856753
Description
Stylish split-level home in sought-after Pierrefonds/Roxboro! Featuring 3 bedrooms, 1 bath, a spacious layout perfect for families, and a large patio with an enclosed gazebo -- ideal for entertaining or relaxing outdoors. Located in a quiet, family-friendly neighborhood near parks, amenities, and the REM. Bonus: far from flood zones! A rare find combining comfort, charm, and convenience.
Split-level single-family home featuring a spacious patio
and a large enclosed gazebo, located in a peaceful
neighborhood close to parks and the REM -- and safely
outside flood zones.
3 bedrooms on the main floor
1 bathroom
Potential to add a 4th bedroom and/or a second bathroom in
the basement
Finished basement with large windows and a living area
Laundry room plus ample semi-basement storage
Includes automatic generator system
EV charging station
Outdoor storage cabin
Central heating and air conditioning (forced air + A/C)
FLEXIBLE OCCUPANCY!
Loading maps...
Loading street view...
| ROOM DETAILS | |||
|---|---|---|---|
| Room | Dimensions | Level | Flooring |
| Kitchen | 12.7 x 11.0 P | Ground Floor | Linoleum |
| Dining room | 11.0 x 16.0 P | Ground Floor | Other |
| Primary bedroom | 9.10 x 13.1 P | 2nd Floor | Other |
| Bedroom | 9.10 x 9.11 P | 2nd Floor | Other |
| Bedroom | 7.10 x 10.8 P | 2nd Floor | Other |
| Bathroom | 4.9 x 7.10 P | 2nd Floor | Ceramic tiles |
| Family room | 23.0 x 13.0 P | Basement | Floating floor |
| Laundry room | 12.5 x 13.0 P | Basement | Concrete |
| BUILDING | |
|---|---|
| Type | Split-level |
| Style | Detached |
| Dimensions | 8.09x11.6 M |
| Lot Size | 6742.21 PC |
| EXPENSES | |
|---|---|
| Municipal Taxes (2025) | $ 3091 / year |
| School taxes (2024) | $ 356 / year |
| CHARACTERISTICS | |
|---|---|
| Heating system | Air circulation |
| Proximity | Alpine skiing, ATV trail, Bicycle path, Cegep, Cross-country skiing, Daycare centre, Elementary school, Golf, High school, Highway, Hospital, Park - green area, Public transport, Réseau Express Métropolitain (REM), Snowmobile trail, University |
| Driveway | Asphalt, Double width or more |
| Roofing | Asphalt and gravel |
| Siding | Brick |
| Equipment available | Central air conditioning, Central vacuum cleaner system installation, Level 2 charging station |
| Foundation | Concrete block, Poured concrete |
| Heating energy | Electricity |
| Landscaping | Fenced, Land / Yard lined with hedges |
| Cupboard | Melamine |
| Sewage system | Municipal sewer |
| Water supply | Municipality |
| Distinctive features | Other, Street corner |
| Parking | Outdoor |
| Basement | Partially finished |
| Zoning | Residential |
