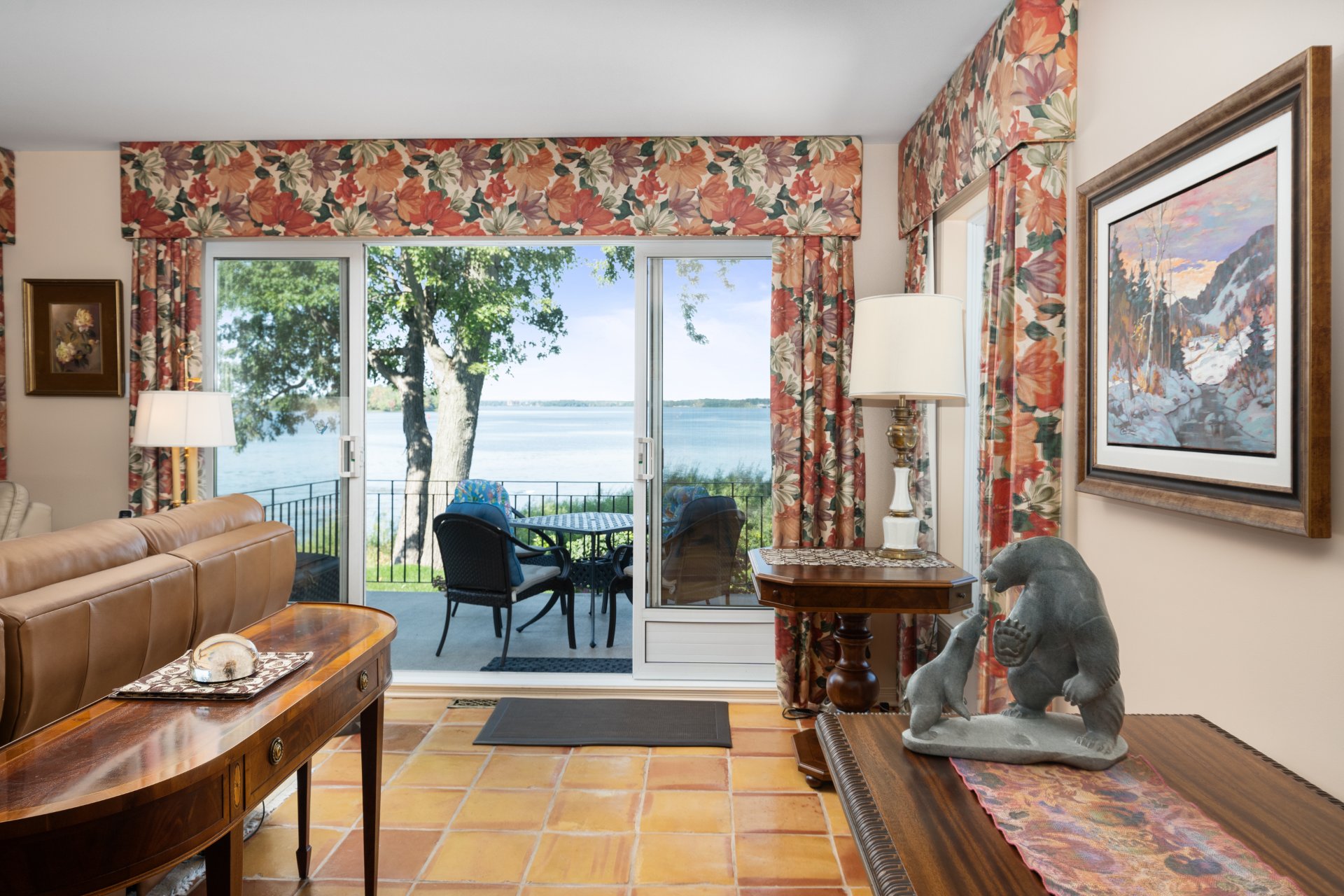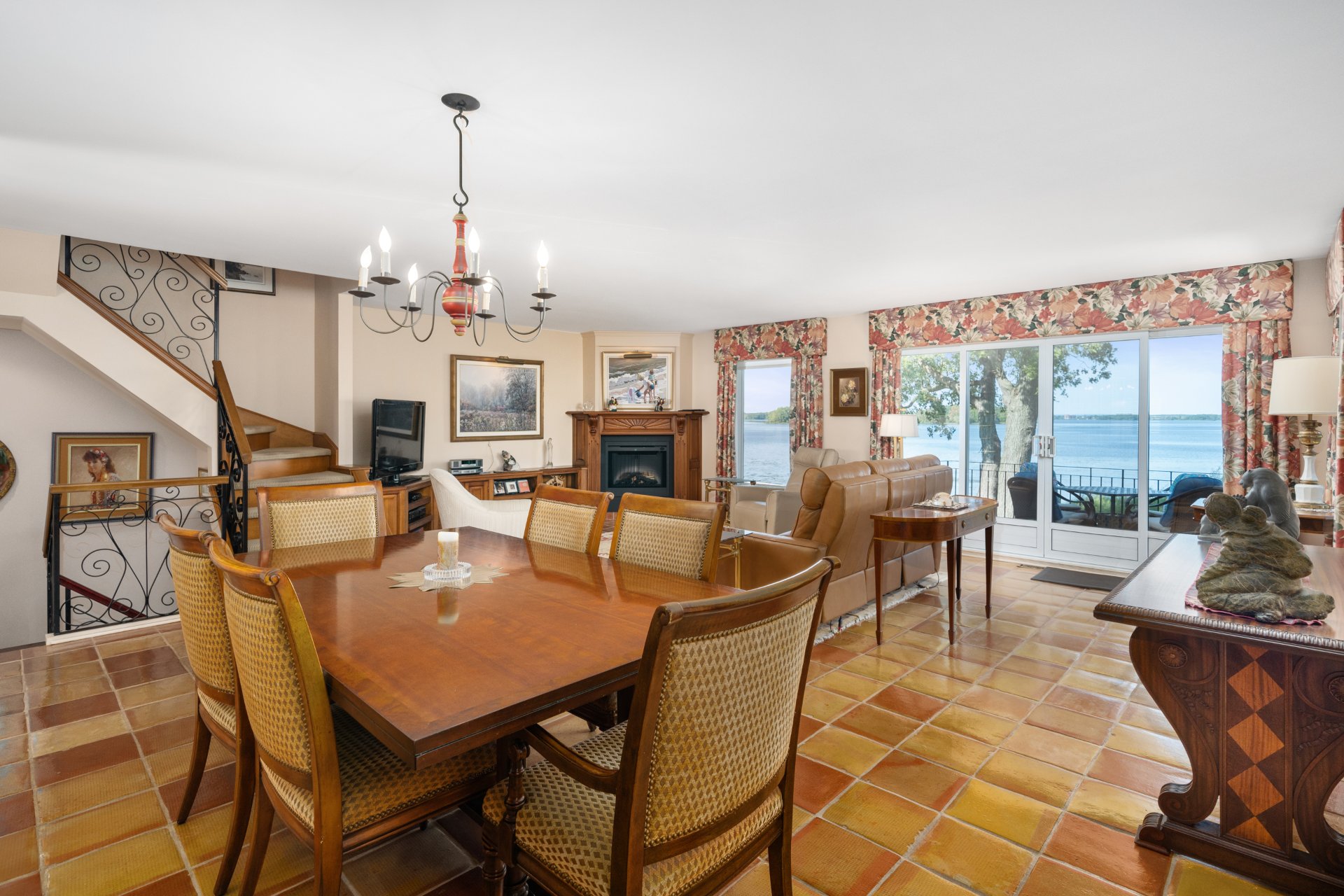4 Rue Grier, Sainte-Anne-de-Bellevue, QC H9X
$895,000 | 1970 PC
- 3 Bedrooms
- 2 Bathrooms
- 1995
- MLS: 14018717
Description
Waterfront town house on 4 levels with unparalleled sunsets and stunning water views. This semi detached brick town house was built up to 15% larger than all town-homes in the area by the original builder. Located in a private six unit community and protected by a newly built seawall. Offering generous rooms throughout. The kitchen was completely reconfigured and opened. The second floor offers a large laundry room. An amazing mezzanine with a private balcony overlooking the water, perfect for an office or additional living space. Basement completely in 2017 with a new bathroom + 3rd bedroom. Walk to the bustling Ste Anne's village.
Loading maps...
Loading street view...
| ROOM DETAILS | |||
|---|---|---|---|
| Room | Dimensions | Level | Flooring |
| Living room | 23.3 x 13.9 P | Ground Floor | Carpet |
| Kitchen | 14.9 x 12.1 P | Ground Floor | Ceramic tiles |
| Dining room | 14.1 x 9.5 P | Ground Floor | Ceramic tiles |
| Washroom | 5 x 4.10 P | Ground Floor | Ceramic tiles |
| Primary bedroom | 21 x 13.9 P | 2nd Floor | Carpet |
| Bathroom | 14 x 10.8 P | 2nd Floor | Ceramic tiles |
| Bedroom | 13.5 x 10.6 P | 2nd Floor | Carpet |
| Laundry room | 12.8 x 8.6 P | 2nd Floor | Ceramic tiles |
| Home office | 23.4 x 17.1 P | 3rd Floor | Wood |
| Bedroom | 12.3 x 11.9 P | Basement | Ceramic tiles |
| Den | 13.3 x 10.9 P | Basement | Ceramic tiles |
| Bathroom | 11.9 x 5.3 P | Basement | Ceramic tiles |
| Other | 10.3 x 8.3 P | Basement | Concrete |
| Storage | 10.7 x 8.4 P | Basement | Concrete |
| BUILDING | |
|---|---|
| Type | Two or more storey |
| Style | Semi-detached |
| Dimensions | 8.81x14.63 M |
| Lot Size | 4074 PC |
| EXPENSES | |
|---|---|
| Energy cost | $ 2866 / year |
| Co-ownership fees | $ 7668 / year |
| Municipal Taxes (2024) | $ 4051 / year |
| School taxes (2024) | $ 456 / year |
| CHARACTERISTICS | |
|---|---|
| Landscaping | Landscape |
| Heating system | Air circulation |
| Water supply | Municipality |
| Heating energy | Electricity |
| Windows | PVC |
| Hearth stove | Other |
| Garage | Heated, Fitted, Single width |
| Rental appliances | Alarm system |
| Siding | Brick |
| Distinctive features | No neighbours in the back, Cul-de-sac, Waterfront, Navigable |
| Proximity | Highway, Cegep, Golf, Hospital, Park - green area, Elementary school, High school, Public transport, University, Bicycle path, Cross-country skiing, Daycare centre, Réseau Express Métropolitain (REM), Snowmobile trail |
| Bathroom / Washroom | Adjoining to primary bedroom |
| Basement | 6 feet and over, Finished basement, Other |
| Parking | Outdoor, Garage |
| Sewage system | Municipal sewer |
| Window type | Crank handle |
| Roofing | Asphalt shingles |
| View | Water |
| Zoning | Residential |
| Driveway | Asphalt |














































