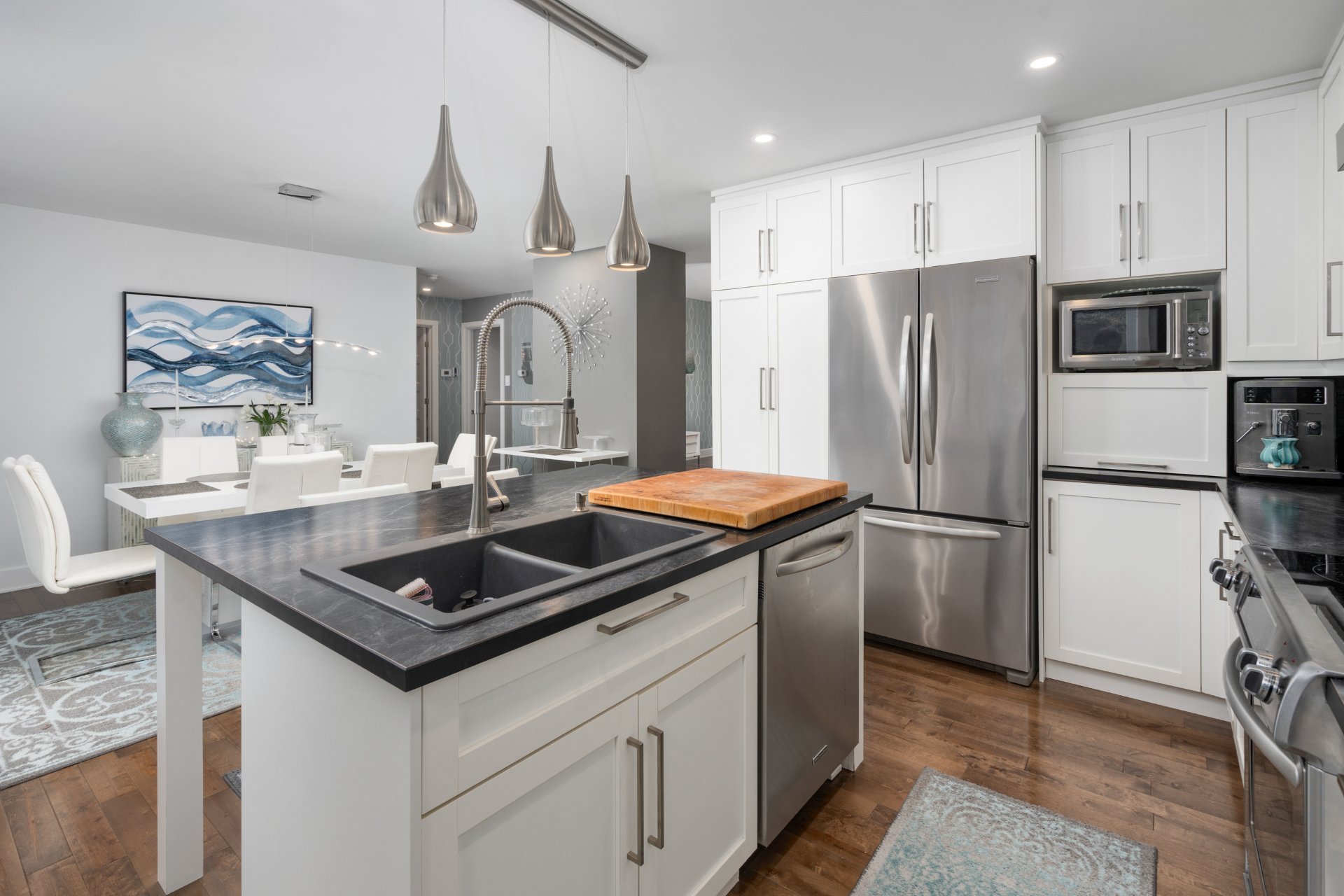2909 Rue de la Grande Allée, Saint-Lazare, QC J7T
$765,000
- 4 Bedrooms
- 2 Bathrooms
- 2015
- MLS: 15981635
Description
Purchased by current owner from original owner (owned for 2 years) with a declaration of previous flooding which has been addressed by current owner by installing a Generac and an additional exterior sump pump with no recurrence ever since (including historical Aug 9th downpour). Beautiful 2015 Bungalow in the sought out area of Saddlebrook in St Lazare. Luxurious kitchen, cozy gas fireplace, hard wood floors throughout and a large primary bedroom with a private balcony. This home is set on a generously sized, beautifully 2024 landscaped lot, offering privacy and tranquility. Conveniently located near major highways.
Loading maps...
Loading street view...
| ROOM DETAILS | |||
|---|---|---|---|
| Room | Dimensions | Level | Flooring |
| Living room | 14.6 x 14.0 P | Ground Floor | Wood |
| Kitchen | 10.11 x 9.7 P | Ground Floor | Wood |
| Dining room | 12.9 x 8.11 P | Ground Floor | Wood |
| Primary bedroom | 14 x 13.4 P | Ground Floor | Wood |
| Bedroom | 12.4 x 10.0 P | Ground Floor | Wood |
| Bathroom | 10.8 x 8.0 P | Ground Floor | Ceramic tiles |
| Family room | 13.8 x 12.4 P | Basement | Floating floor |
| Den | 14.1 x 13.2 P | Basement | Floating floor |
| Bedroom | 13.5 x 12.5 P | Basement | Floating floor |
| Bedroom | 11.1 x 10.0 P | Basement | Floating floor |
| Bathroom | 9.1 x 9.1 P | Basement | Ceramic tiles |
| BUILDING | |
|---|---|
| Type | Bungalow |
| Style | Detached |
| Dimensions | 36.4x59.7 P |
| Lot Size | 21471.8 PC |
| EXPENSES | |
|---|---|
| Municipal Taxes (2023) | $ 4010 / year |
| School taxes (2023) | $ 882 / year |
| CHARACTERISTICS | |
|---|---|
| Driveway | Double width or more, Asphalt |
| Landscaping | Patio, Landscape |
| Heating system | Air circulation |
| Water supply | Municipality |
| Heating energy | Electricity |
| Equipment available | Central vacuum cleaner system installation, Other, Alarm system, Electric garage door, Central heat pump |
| Windows | PVC |
| Foundation | Poured concrete |
| Hearth stove | Gaz fireplace |
| Garage | Attached, Heated, Double width or more |
| Siding | Stone, Vinyl |
| Distinctive features | No neighbours in the back, Wooded lot: hardwood trees |
| Pool | Above-ground |
| Proximity | Highway, Hospital, Park - green area, Elementary school, High school, Bicycle path, Alpine skiing, Cross-country skiing |
| Bathroom / Washroom | Seperate shower |
| Basement | 6 feet and over, Finished basement |
| Parking | Outdoor, Garage |
| Sewage system | Septic tank |
| Window type | Crank handle |
| Roofing | Asphalt shingles |
| Topography | Flat |
| Zoning | Residential |































