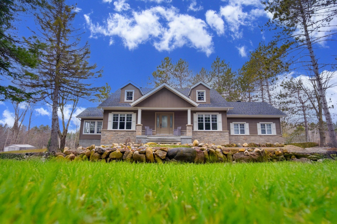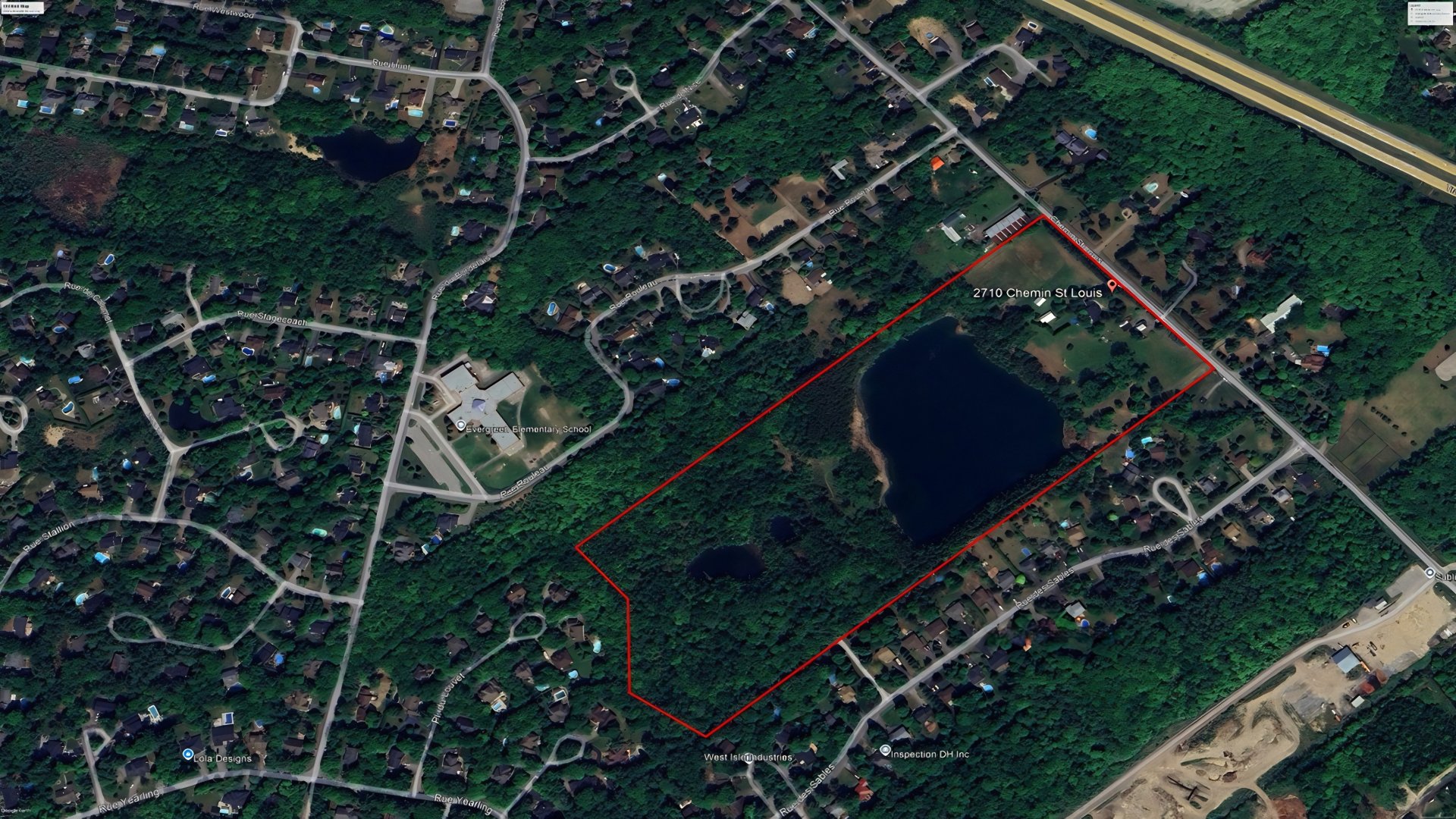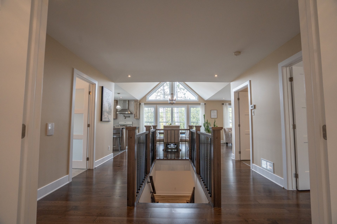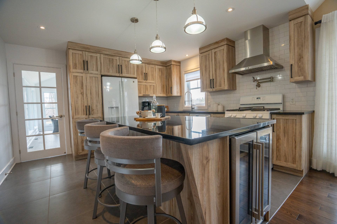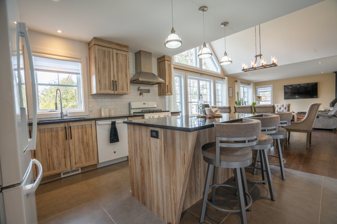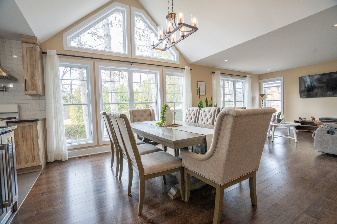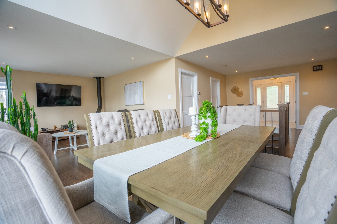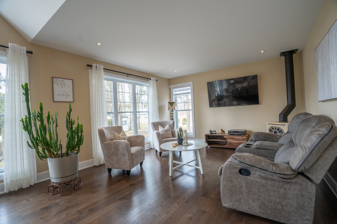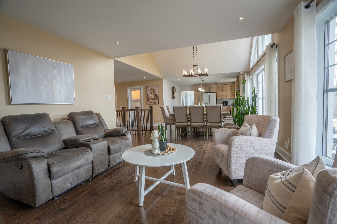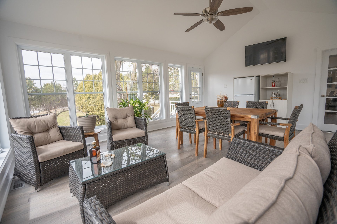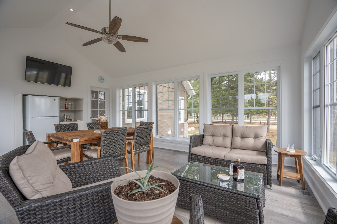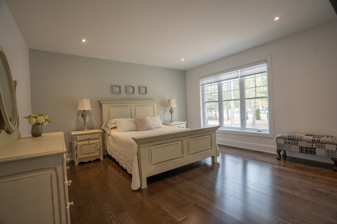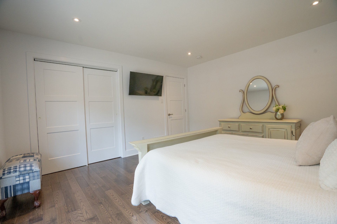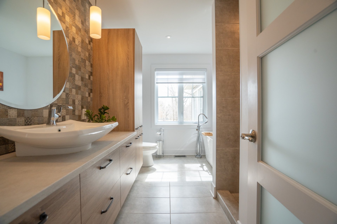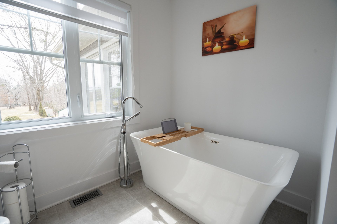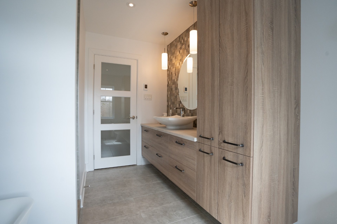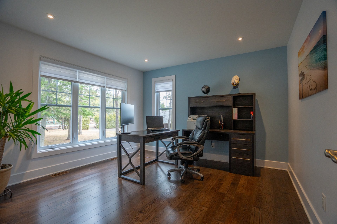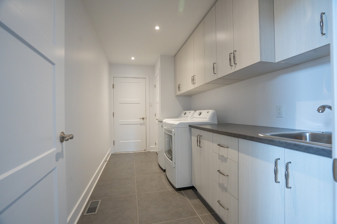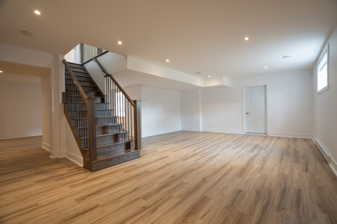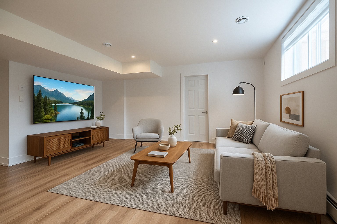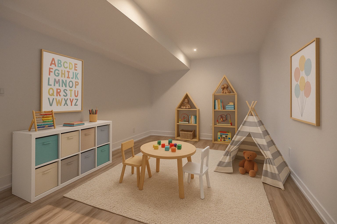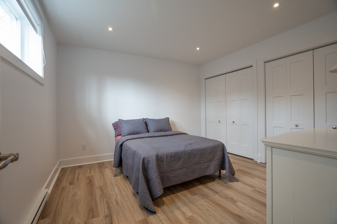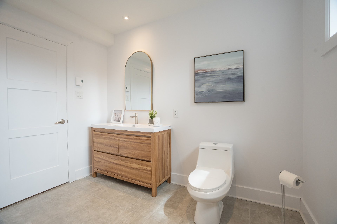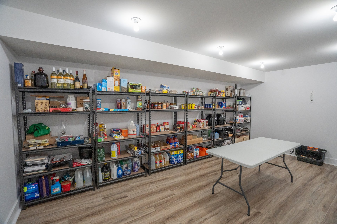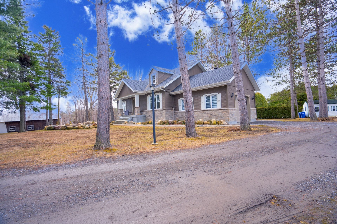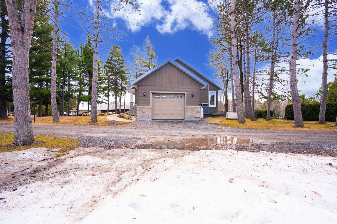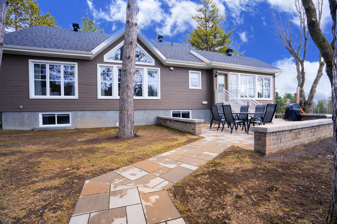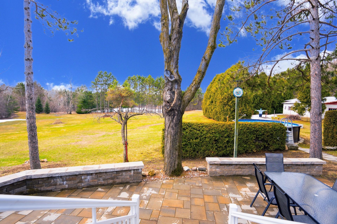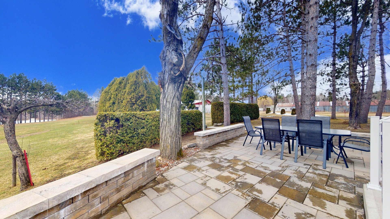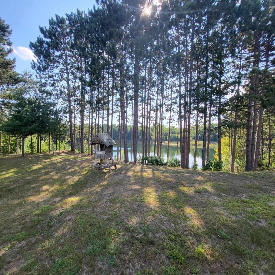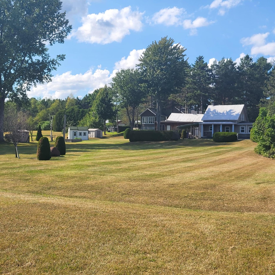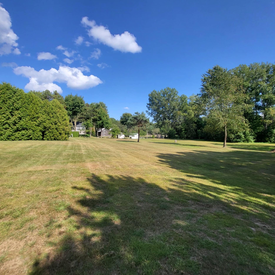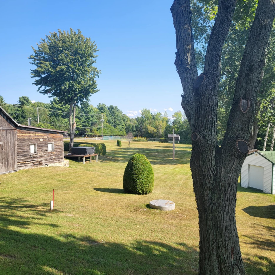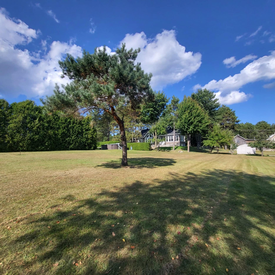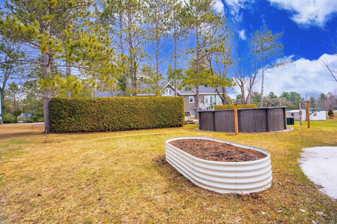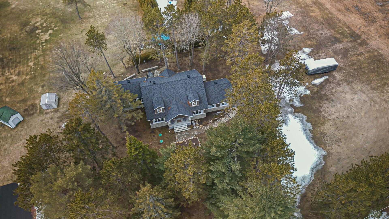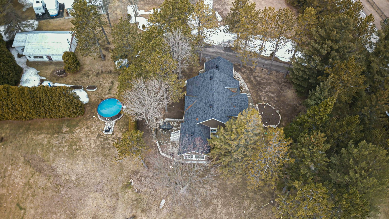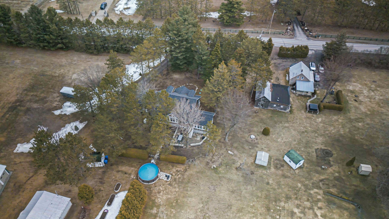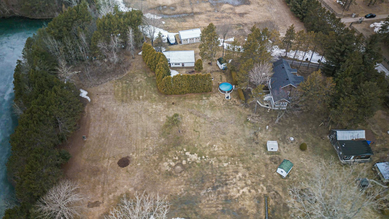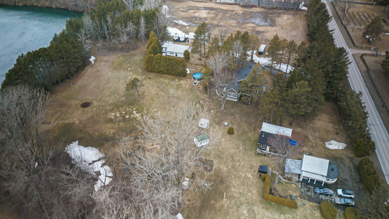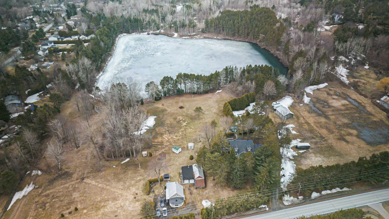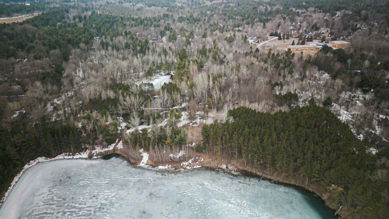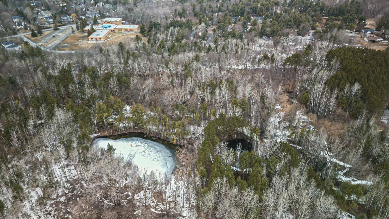2710 Ch. St Louis, Saint-Lazare, QC J7T
$2,995,000 | 1759.89 PC
- 3 Bedrooms
- 2 Bathrooms
- 2021
- MLS: 26431324
Description
Unmatched estate or development opportunity in Saint-Lazare! This 3-lot package totaling 1,607,585 sqft (149,349 m²) includes a 2021 lakefront bungalow, heated pool, 3-car garage, barn, and private lake frontage. Enjoy open-concept living, a 4-season sunroom, and panoramic views. Subdivision into 4--5 lots possible (H-136 zoning). Ideal for families, estate buyers, or developers seeking a signature project. Must be sold together. Direct lake access for canoeing and fishing.
A breathtaking estate-scale offering in Saint-Lazare that
blends modern comfort, vast private land, and exceptional
development potential. This 3-lot package totals an
extraordinary 1,607,585 square feet of land with true lake
frontage--providing unmatched flexibility for both
residential living and future subdivision. Zoned H-136
residential, the land allows for 4 to 5 deep strip lots
with access via ch. Saint-Louis.
Set back from the road and surrounded by mature trees, the
main residence at 2710 ch. Saint-Louis is a meticulously
maintained 2021-built lakefront bungalow. With panoramic
windows and open-concept living spaces, the home invites
light and nature into every room. The main floor includes
two bright bedrooms, a spacious full bathroom featuring a
standalone soaking tub with serene views, and a beautiful
4-season sunroom--perfect for lounging, entertaining, or
dining year-round.
A propane stove anchors the living room, which flows
seamlessly into the dining area and kitchen. The
chef-inspired kitchen features subway tile backsplash, a
gas range with pot filler, and a large central island with
seating--ideal for hosting. Hardwood floors run through the
principal spaces, while the bathroom, entry vestibule, and
laundry room are finished in ceramic tile. The sunroom
offers floating flooring and abundant light from every
angle.
The fully finished basement adds a third bedroom, a second
full bathroom, a cold room, and floating floors throughout
(ceramic in bathroom). A staircase leads directly to the
attached single garage--making it ideal for guest quarters,
in-laws, or flexible home office needs.
Outdoors, the experience continues with a heated
above-ground pool, pave-uni patio areas accessed from the
sunroom, and stone walkways bordered by mature
trees--perfect for outdoor dining, entertaining, or
peaceful mornings in the shade. The vast lawn opens
directly toward the lake and is framed by forest, offering
an estate-caliber ambiance few properties can match.
Complementing the home is a detached heated 3-car garage
(31' x 22') and a large barn (43' x 25')--perfect for
equipment, hobbies, or workshop use.
The second lot, 2700 ch. Saint-Louis (Cadastre #3504041 of
Quebec), measures 111,544 sqft, contains older buildings
and sold as land value only. The third, a wooded lot
(Cadastre of Quebec #3503998), spans 961,707 sqft and lies
at the rear, providing privacy and potential for trails.
The vast open fields between the lots and the road offer
obvious potential for subdivision, with drone views clearly
supporting long, rectangular parceling along zoning
guidelines.
Whether you're an estate buyer looking for tranquility,
water views, and self-contained privacy--or a developer
seeking one of the most strategic residential land
opportunities in Saint-Lazare--this property delivers on
scale, location, and vision.
Loading maps...
Loading street view...
| ROOM DETAILS | |||
|---|---|---|---|
| Room | Dimensions | Level | Flooring |
| Kitchen | 13.1 x 12.7 P | Ground Floor | Ceramic tiles |
| Dining room | 13.1 x 12.7 P | Ground Floor | Wood |
| Living room | 13.1 x 14.0 P | Ground Floor | Wood |
| Primary bedroom | 13.11 x 13.6 P | Ground Floor | Wood |
| Bedroom | 12.0 x 11.11 P | Ground Floor | Wood |
| Laundry room | 6.4 x 13.8 P | Ground Floor | Ceramic tiles |
| Hallway | 7.9 x 7.7 P | Ground Floor | Ceramic tiles |
| Bathroom | 8.5 x 11.11 P | Ground Floor | Ceramic tiles |
| Solarium | 14.7 x 19.3 P | Ground Floor | Floating floor |
| Bedroom | 12.1 x 11.10 P | Basement | Floating floor |
| Bathroom | 8.6 x 9.6 P | Basement | Ceramic tiles |
| Family room | 18.7 x 16.5 P | Basement | Floating floor |
| Playroom | 11.5 x 12.6 P | Basement | Floating floor |
| Cellar / Cold room | 13.8 x 19.5 P | Basement | Floating floor |
| BUILDING | |
|---|---|
| Type | Bungalow |
| Style | Detached |
| Dimensions | 11.5x24.75 M |
| Lot Size | 149350 MC |
| EXPENSES | |
|---|---|
| Energy cost | $ 2760 / year |
| Municipal Taxes (2025) | $ 6747 / year |
| School taxes (2024) | $ 740 / year |
| CHARACTERISTICS | |
|---|---|
| Basement | 6 feet and over, Finished basement |
| Pool | Above-ground |
| Heating system | Air circulation |
| Equipment available | Alarm system, Central air conditioning, Central vacuum cleaner system installation, Ventilation system |
| Proximity | Alpine skiing, Bicycle path, Cross-country skiing, Daycare centre, High school, Highway, Park - green area |
| Roofing | Asphalt shingles |
| Garage | Attached, Detached, Double width or more, Heated |
| Siding | Brick, Pressed fibre |
| Window type | Crank handle |
| Heating energy | Electricity |
| Topography | Flat |
| Parking | Garage, Outdoor |
| Hearth stove | Gas stove |
| Landscaping | Land / Yard lined with hedges, Landscape |
| Water supply | Municipality |
| Distinctive features | No neighbours in the back, Non navigable, Other, Water access, Waterfront, Wooded lot: hardwood trees |
| Driveway | Not Paved |
| View | Panoramic, Water |
| Foundation | Poured concrete |
| Sewage system | Purification field, Septic tank |
| Windows | PVC |
| Zoning | Residential |
| Bathroom / Washroom | Seperate shower |
