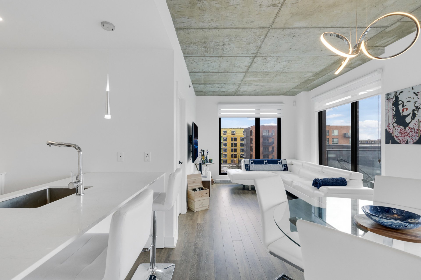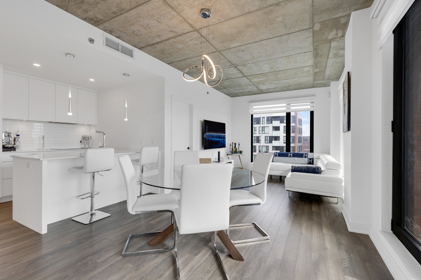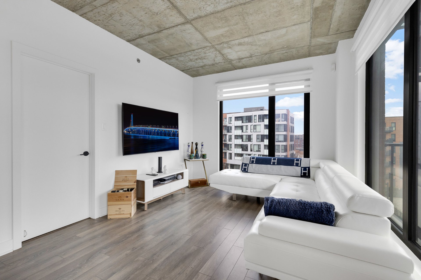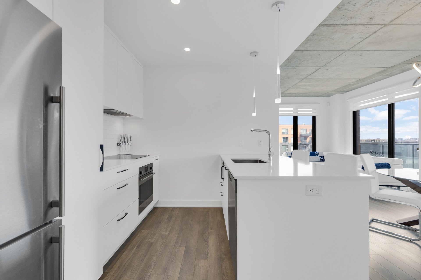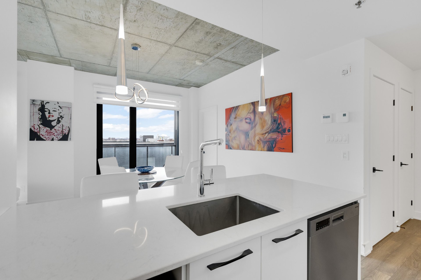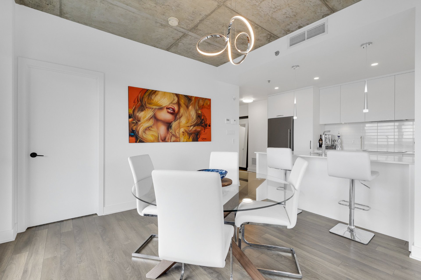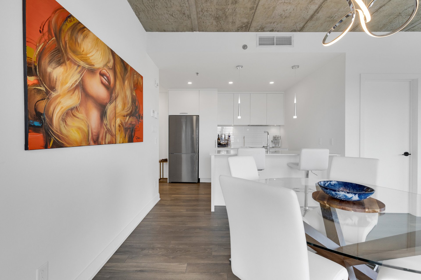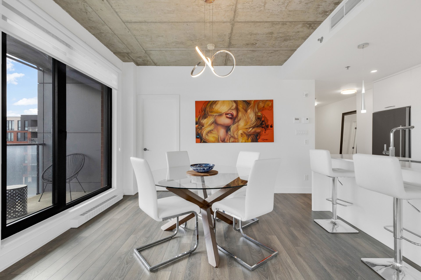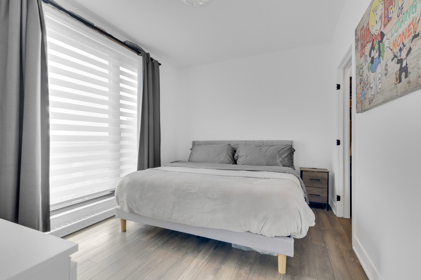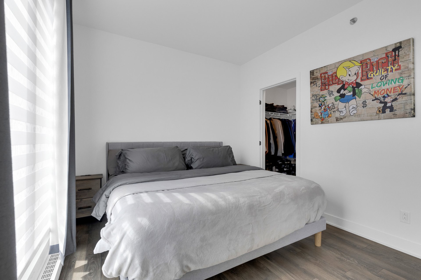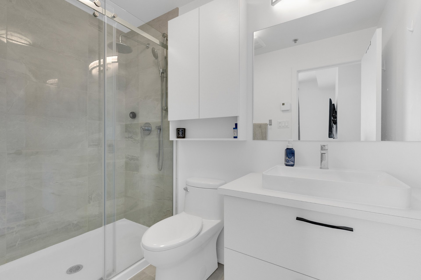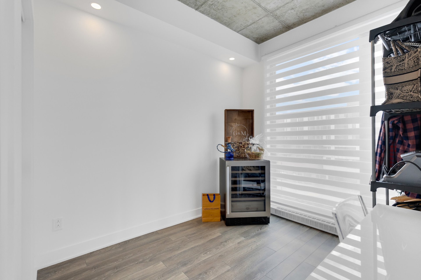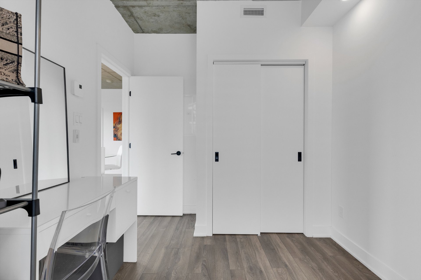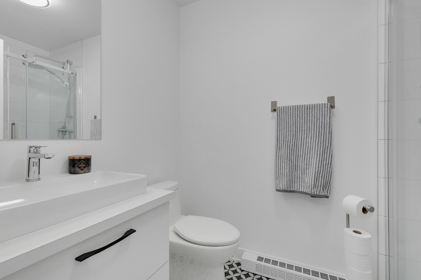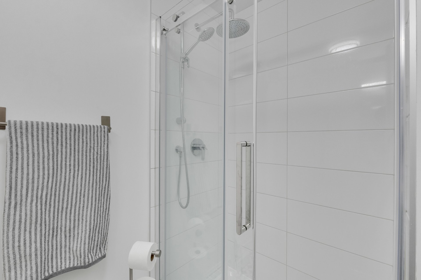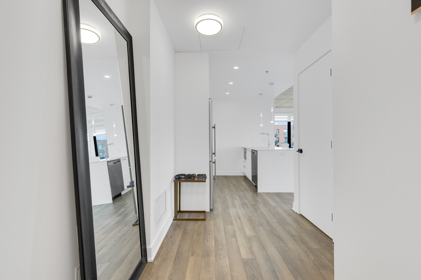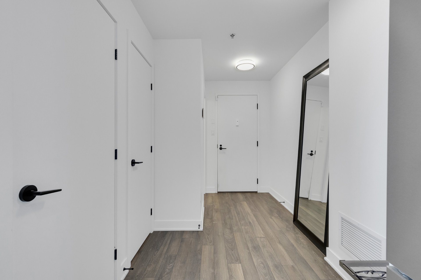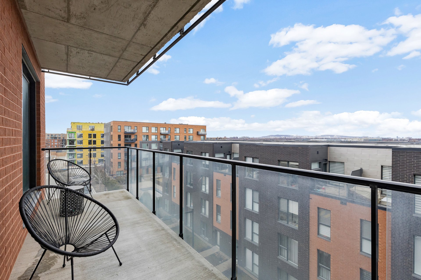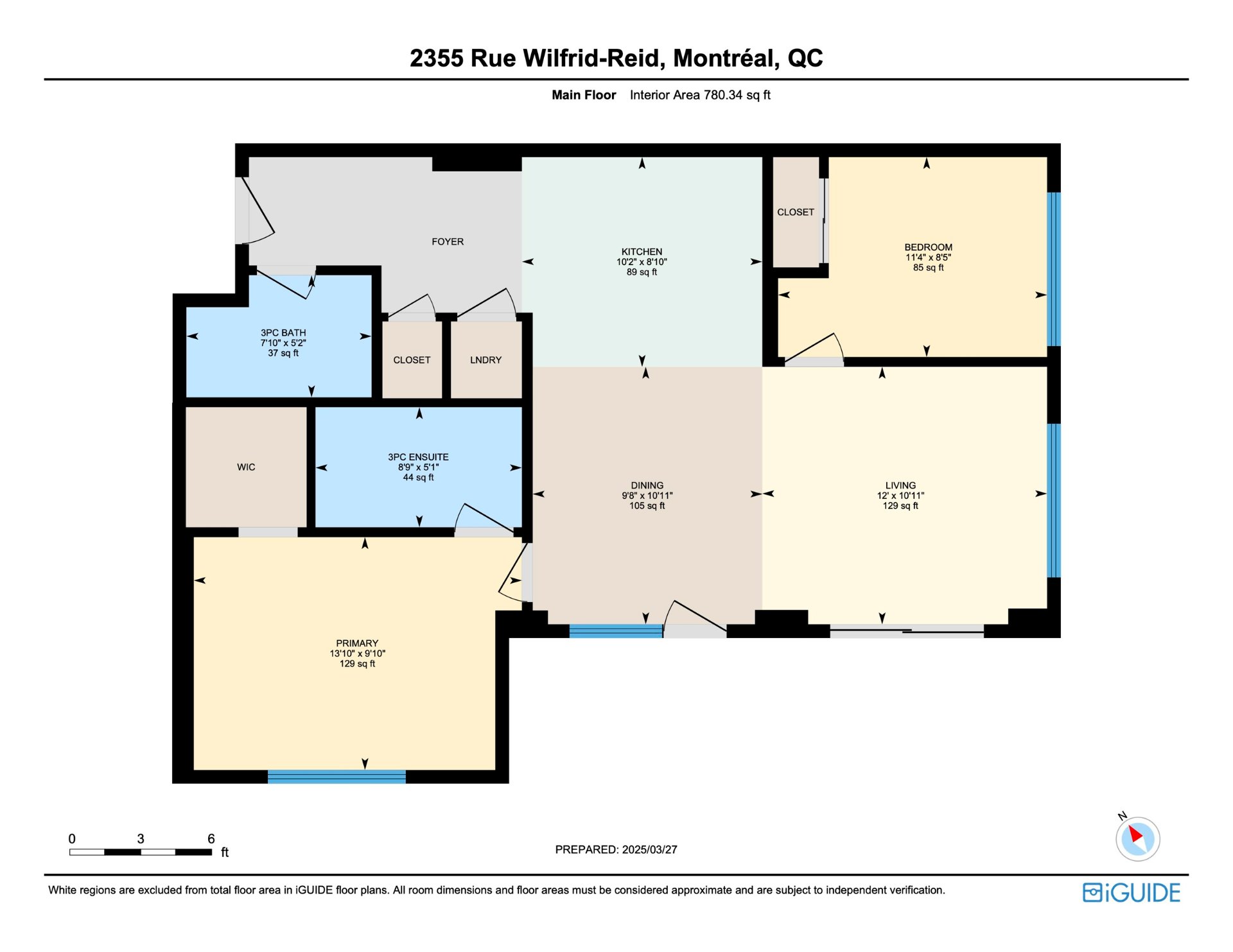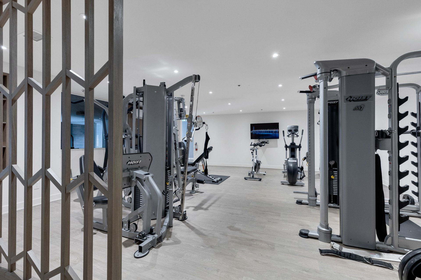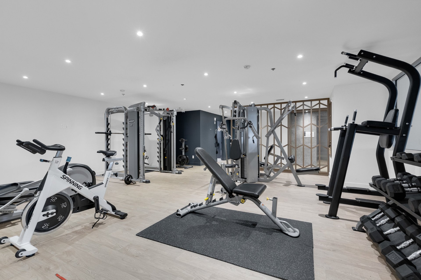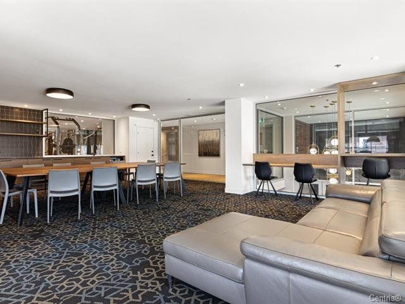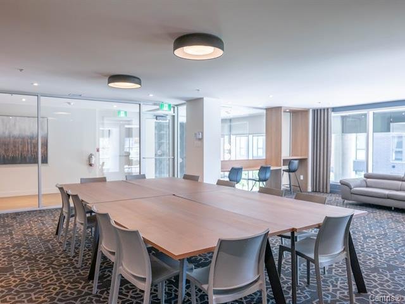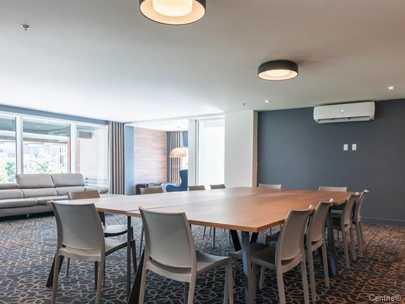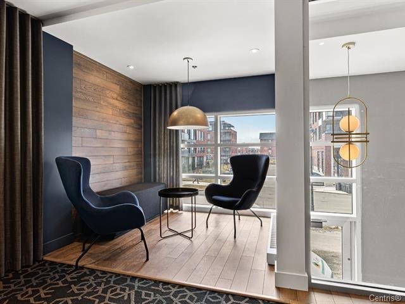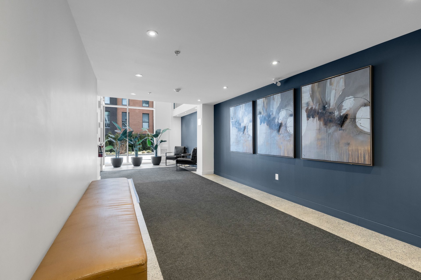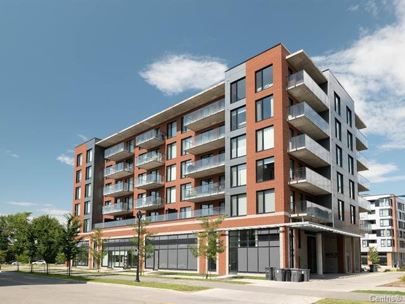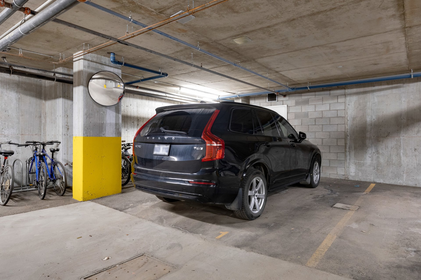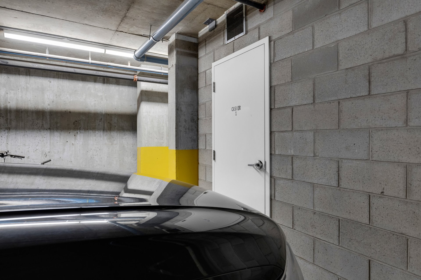2355 Rue Wilfrid Reid, Montréal (Saint-Laurent), QC H4R
$649,000 | 73.1 MC
- 2 Bedrooms
- 2 Bathrooms
- 2020
- MLS: 21114022
Description
Stunning 4th-floor corner unit in WR3 with breathtaking views of Mount Royal and St. Joseph's Oratory. This bright, high-quality condo includes all major appliances, light fixtures, window coverings, 1 indoor garage, and 1 storage unit. Built with concrete partitions for superior soundproofing, the LEED Gold-certified building ensures low energy costs, with hot water included in condo fees. Amenities include a gym, rooftop terrace, and resident's lounge. Steps from the REM train, cafés, restaurants, parks, and more. Available for possession July 1st, 2025 or potentially sooner -- contact me for a visit!
Stunning Corner Condo in WR3 -- Prime Bois-Franc Location
Discover this bright and spacious 4th-floor corner unit in
the sought-after WR3 building, offering breathtaking views
of Mount Royal and St. Joseph's Oratory. Built with
high-quality materials and concrete partitions, this condo
ensures superior soundproofing and durability.
Key Features:
2 Bedrooms | 1 Bathroom
Includes all major appliances, light fixtures & window
coverings
1 indoor garage + 1 storage unit
LEED Gold certified for energy efficiency & low costs
Hot water (natural gas) included in condo fees
Building Amenities:
Fully equipped gym
Rooftop terrace with panoramic views
Resident's lounge for entertaining & relaxing
Unbeatable Location:
Steps from the new REM train station
Close to cafés, restaurants, IGA, and pharmacy
Near parks, public transit & essential services
Available for possession on July 1st, 2025 or potentially
before if needed. Don't miss this opportunity to own a
condo in one of Bois-Franc's most desirable developments.
Contact me today for a private visit!
Loading maps...
Loading street view...
| ROOM DETAILS | |||
|---|---|---|---|
| Room | Dimensions | Level | Flooring |
| Living room | 12.0 x 10.11 P | 4th Floor | |
| Dining room | 9.8 x 10.11 P | 4th Floor | |
| Kitchen | 10.2 x 8.10 P | 4th Floor | |
| Bathroom | 7.10 x 5.2 P | 4th Floor | |
| Primary bedroom | 13.10 x 9.10 P | 4th Floor | |
| Bathroom | 8.9 x 5.1 P | 4th Floor | |
| Bedroom | 11.4 x 8.5 P | 4th Floor | |
| BUILDING | |
|---|---|
| Type | Apartment |
| Style | Detached |
| Dimensions | 0x0 |
| Lot Size | 0 |
| EXPENSES | |
|---|---|
| Co-ownership fees | $ 4296 / year |
| Municipal Taxes (2025) | $ 3827 / year |
| School taxes (2024) | $ 465 / year |
| CHARACTERISTICS | |
|---|---|
| Heating system | Air circulation, Electric baseboard units |
| Equipment available | Alarm system, Central heat pump, Electric garage door, Entry phone, Partially furnished, Private balcony, Ventilation system |
| Windows | Aluminum |
| Proximity | Bicycle path, Cegep, Daycare centre, Elementary school, High school, Highway, Hospital, Park - green area, Public transport, Réseau Express Métropolitain (REM), University |
| Available services | Bicycle storage area, Common areas, Exercise room, Fire detector, Garbage chute, Indoor storage space, Roof terrace |
| Distinctive features | Corner unit |
| Window type | Crank handle, Tilt and turn |
| Heating energy | Electricity |
| Easy access | Elevator |
| Garage | Fitted, Heated, Other, Single width |
| Parking | Garage |
| Energy efficiency | LEED |
| View | Mountain |
| Sewage system | Municipal sewer |
| Water supply | Municipality |
| Zoning | Residential |
| Restrictions/Permissions | Short-term rentals not allowed |
