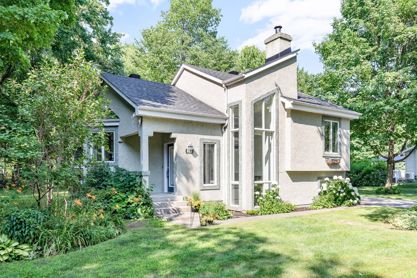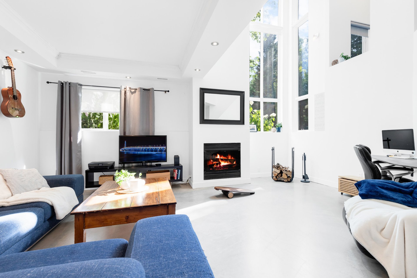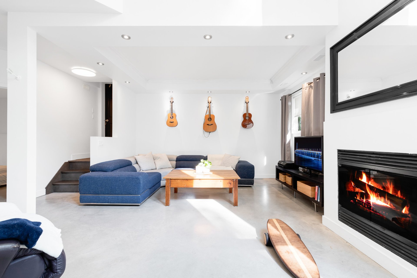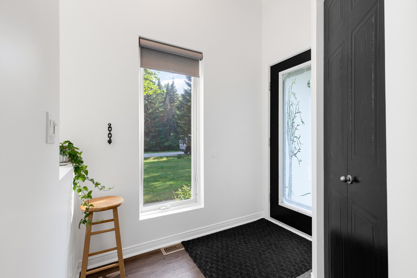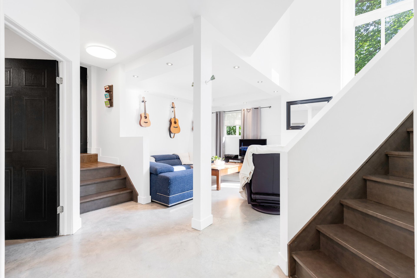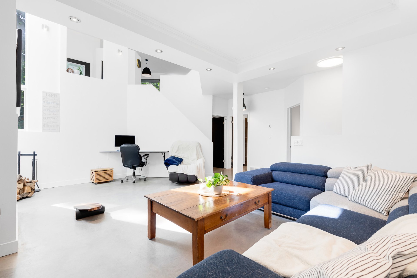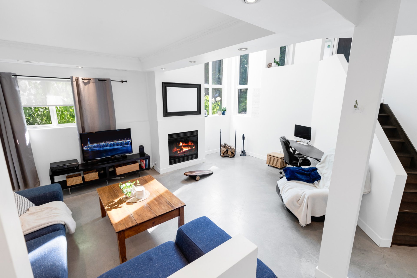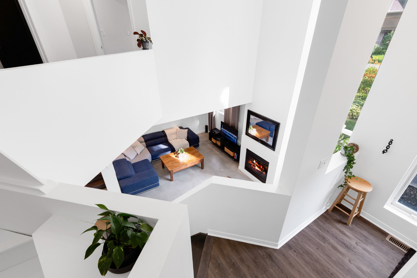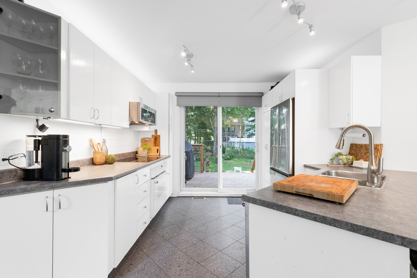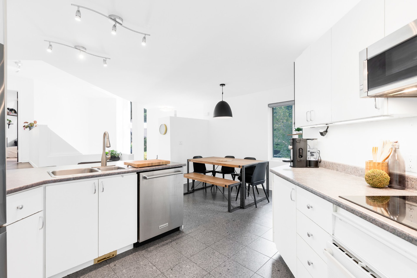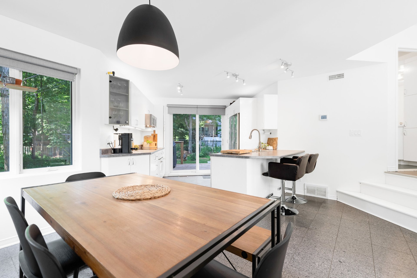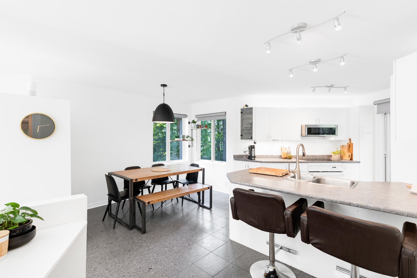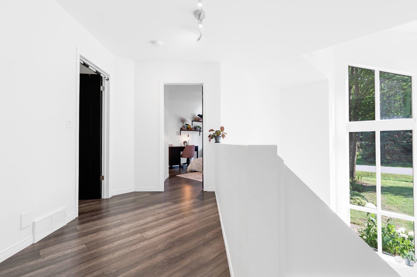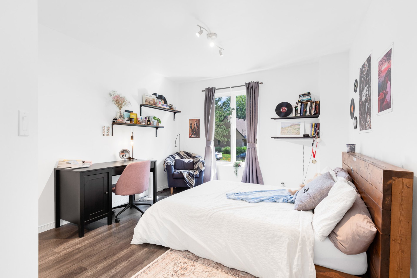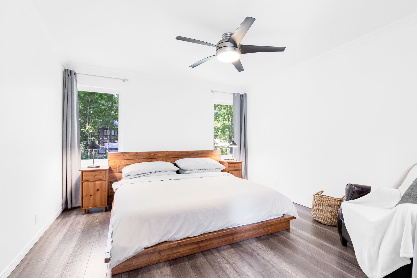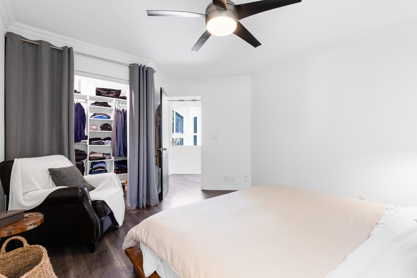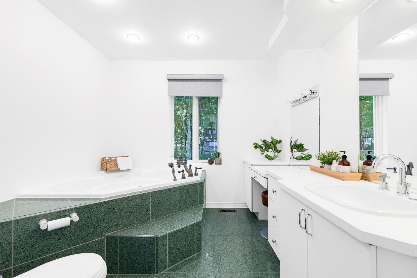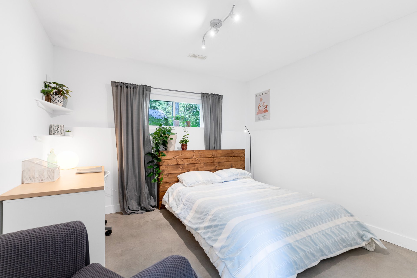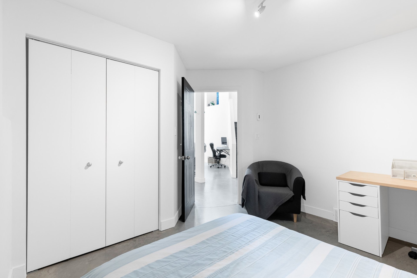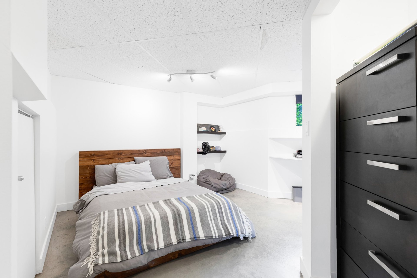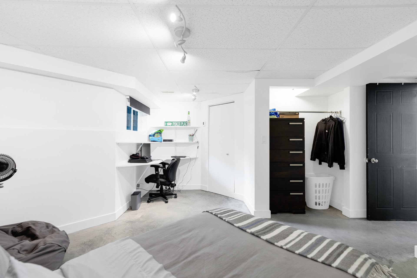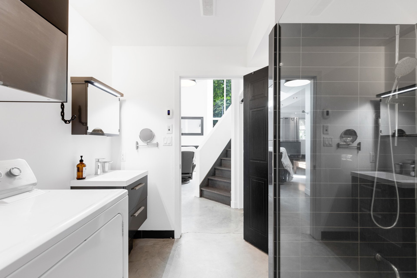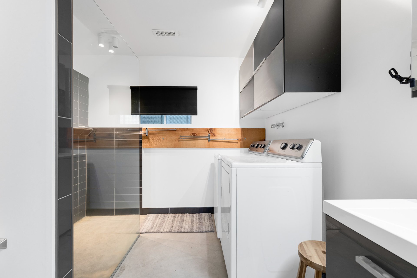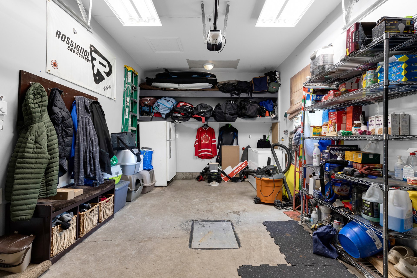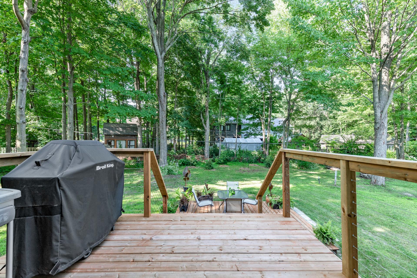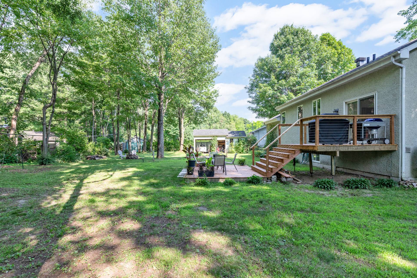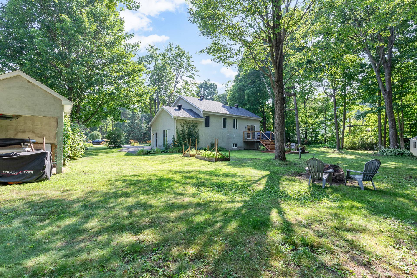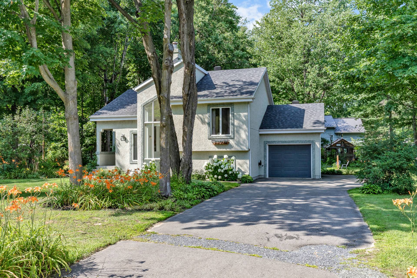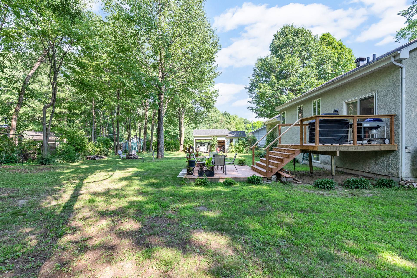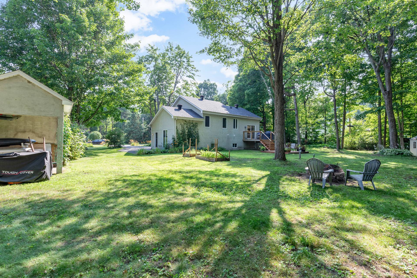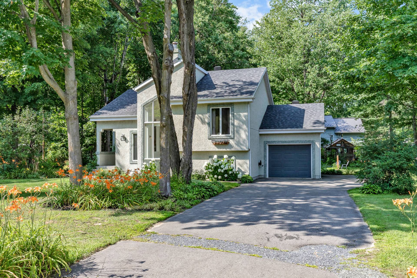2175 Rue de Thorncliff, Saint-Lazare, QC J7T
$724,900
- 4 Bedrooms
- 2 Bathrooms
- 1995
- MLS: 15200984
Description
Thoughtfully designed split-level on a wooded lot of over 22,000 sq.ft. with 4 bedrooms, 2 bathrooms, garage, and heated floors. Spacious living room with soaring ceilings, floor-to-ceiling windows, and a cozy fireplace. Bright kitchen opens to a new deck and private treed backyard. Located on a quiet, family-friendly street, this home is perfect for entertaining, working from home, or simply enjoying nature. Just steps from Chemin Saint-Angélique and all its local amenities, grocery stores, pharmacies, coffee shops, restaurants, schools, daycares, and more all within walking distance or a quick 5-minute drive.
Thoughtfully designed split-level home offers a perfect
balance of style, comfort, and function
4 bedrooms, 2 bathrooms, garage, and large wooded lot over
22,000 sq.ft.
Contemporary finishes, soaring ceilings, radiant heated
flooring
Located on a peaceful street in a family-friendly
neighbourhood
Private and tranquil setting with over twenty trees
recently planted for added privacy
Beautiful curb appeal with mature landscaping and newly
built deck
Spacious driveway and attached garage offer ample parking
Tiled foyer welcomes you with bright, airy feel and a sense
of flow
Up a few steps is the sun-drenched kitchen and dining area
Home is equipped with a central heat pump for year-round
comfort
Bright white cabinetry and sleek grey counters offer a
timeless, clean look
Peninsula with breakfast bar provides seating for casual
meals and entertaining
Sliding patio doors open to the deck, seamlessly connecting
indoor and outdoor living
Oversized windows bring in light and offer beautiful views
of the wooded yard
Dinette area easily accommodates a full-sized table and
overlooks the treed backyard
Just a few steps up from the kitchen and dining area,
you'll find two inviting bedrooms
The spacious primary bedroom features a walk-in closet and
plenty of natural light
The second bedroom on this level is equally comfortable,
perfect for a guest room, child's room, or home office.
Down a few steps from the foyer is the expansive living room
The living room feels like a retreat with its soaring
ceilings, dramatic floor-to-ceiling windows, and cozy wood
fireplace
Radiant heated concrete flooring keeps this space warm
underfoot all year long, while recessed lighting and a
neutral palette make it feel open, calm, and contemporary
Two additional generously sized bedrooms are located on
this level
Perfect for larger families, guests, or a home office setup
Sleek second bathroom with striking black tile,
glass-enclosed walk-in shower, and modern built-ins for
additional storage
Combined laundry space conveniently located within the
bathroom for everyday functionality
Private, treed backyard is ideal for entertaining and
outdoor enjoyment
Over twenty trees--Charms, Ostryers, Oaks,
Hemlocks--planted in Spring 2025 for future privacy
Two sheds for added storage and organization
Large, newly built deck is perfect for dining al fresco or
relaxing in the evenings
Large lot provides space to garden, play, or add a future
pool
Prime location just steps from Chemin Saint-Angélique and
its many local amenities
Grocery stores, pharmacies, coffee shops, restaurants,
schools, daycares, and more are all within walking distance
or a quick 5-minute drive, offering convenience without
compromising on peace and privacy.
A rare opportunity to enjoy suburban tranquility with
stylish indoor living
This home offers exceptional value and versatility for
today's modern family
Loading maps...
Loading street view...
| ROOM DETAILS | |||
|---|---|---|---|
| Room | Dimensions | Level | Flooring |
| Dining room | 10.10 x 8.10 P | Ground Floor | Ceramic tiles |
| Kitchen | 14.6 x 10.10 P | Ground Floor | Ceramic tiles |
| Primary bedroom | 12.1 x 14.9 P | 2nd Floor | Floating floor |
| Walk-in closet | 7.3 x 4.10 P | 2nd Floor | Floating floor |
| Bedroom | 14.1 x 10.11 P | 2nd Floor | Floating floor |
| Bathroom | 10.0 x 9.0 P | 2nd Floor | Ceramic tiles |
| Living room | 14.3 x 19.11 P | RJ | Concrete |
| Bedroom | 11.0 x 12.3 P | RJ | Concrete |
| Bedroom | 12.3 x 19.7 P | RJ | Concrete |
| Bathroom | 9.6 x 9.4 P | RJ | Concrete |
| BUILDING | |
|---|---|
| Type | Split-level |
| Style | Detached |
| Dimensions | 20.1x46.1 P |
| Lot Size | 22878.7 PC |
| EXPENSES | |
|---|---|
| Municipal Taxes (2025) | $ 3169 / year |
| School taxes (2025) | $ 333 / year |
| CHARACTERISTICS | |
|---|---|
| Basement | 6 feet and over, Finished basement |
| Heating system | Air circulation |
| Proximity | Alpine skiing, Bicycle path, Daycare centre, Elementary school, Golf, High school, Highway, Park - green area, Public transport |
| Driveway | Asphalt |
| Roofing | Asphalt shingles |
| Garage | Attached, Fitted, Single width |
| Equipment available | Central heat pump, Ventilation system |
| Heating energy | Electricity |
| Parking | Garage, Outdoor |
| Water supply | Municipality |
| Foundation | Poured concrete |
| Zoning | Residential |
| Bathroom / Washroom | Seperate shower |
| Sewage system | Septic tank |
| Hearth stove | Wood fireplace |
