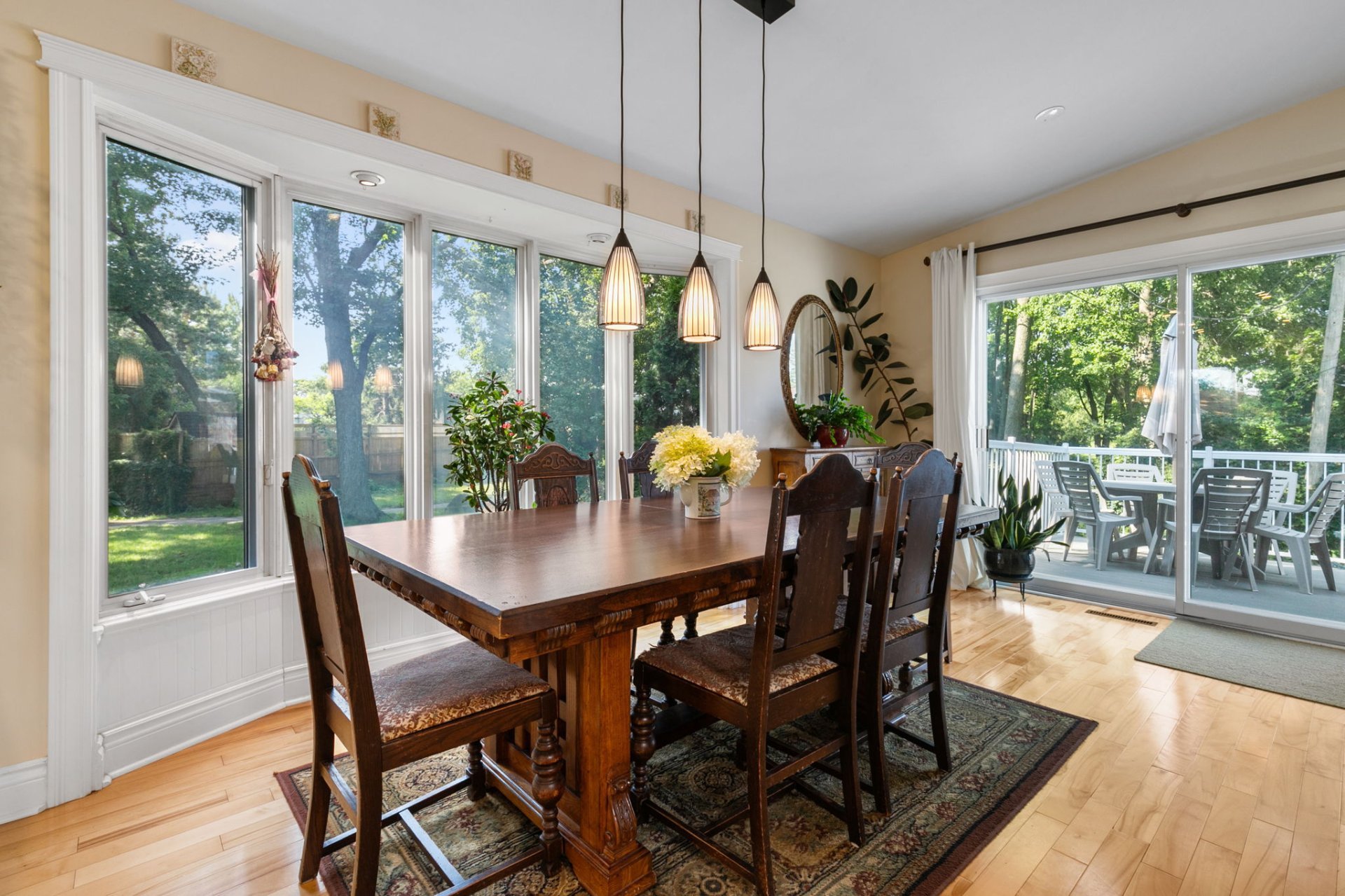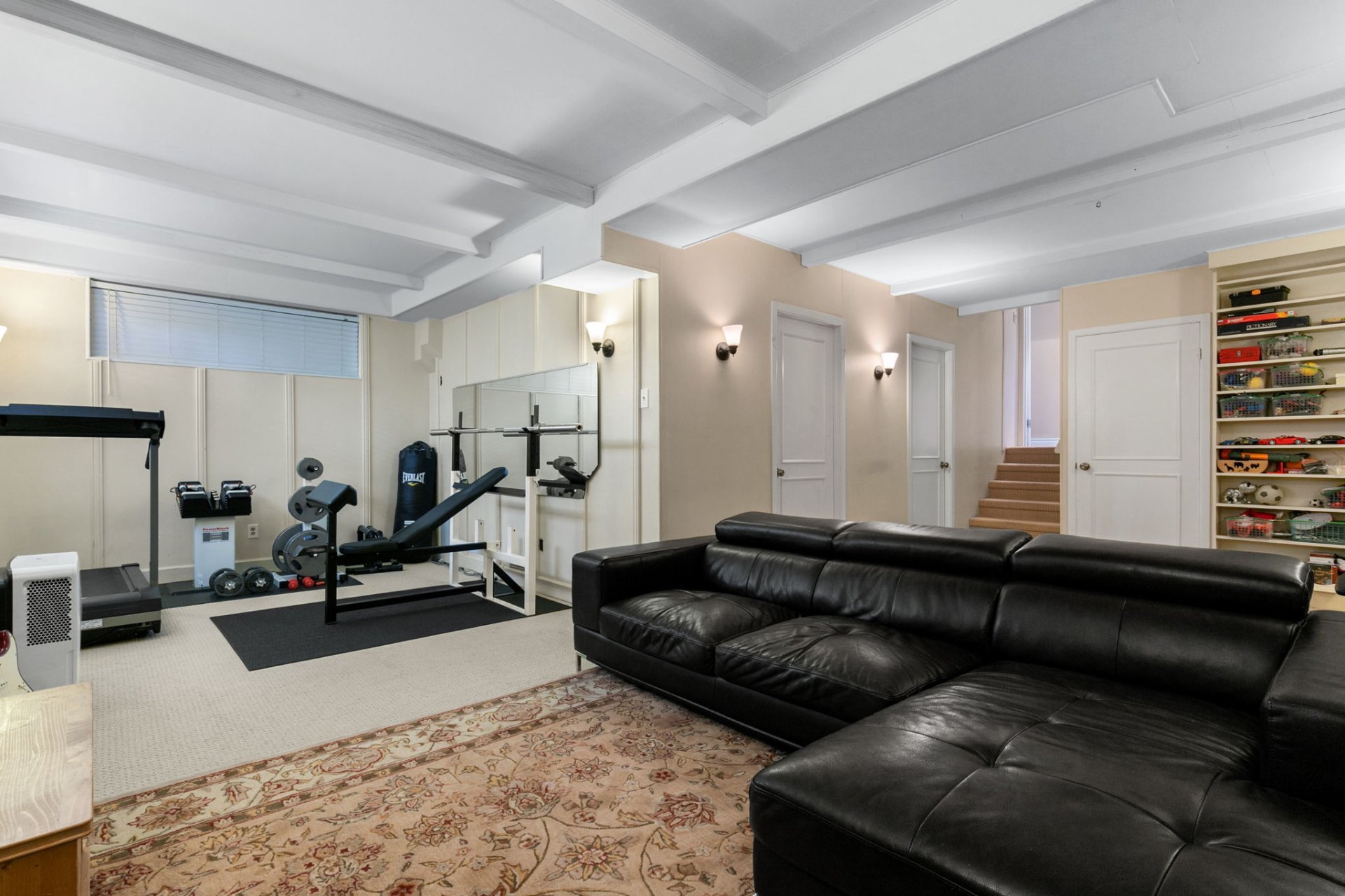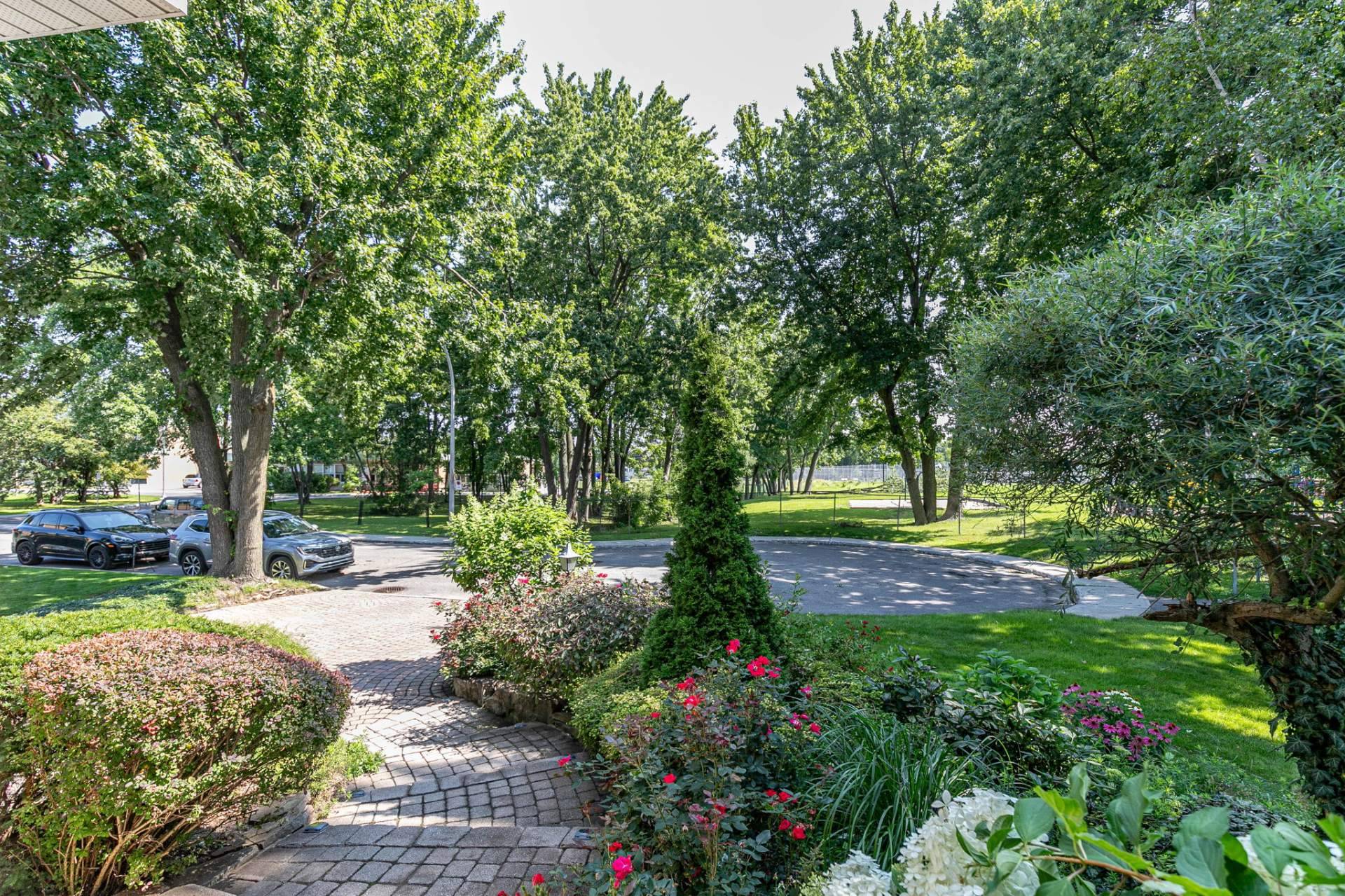19 Rue Howard, Dollard-des-Ormeaux, QC H9A
$769,000 | 184.8 MC
- 4 Bedrooms
- 2 Bathrooms
- 1962
- MLS: 27491825
Description
Welcome to this beautifully maintained 4+0 Bedrooms with option of a 5th bedroom in the basement and 2+1 bathrooms split-level home in the sought-after Westpark neighbourhood of Dollard-des-Ormeaux. Enjoy the unique advantage of no side or front neighbours, and the added privacy of being adjacent to Terry Fox Park. Set on a generous 6,059.90 square foot lot, this residence offers 1,989.18 square feet of living space, featuring a bright south-west facing backyard and a bay window that fills the home with natural light. The lush, well-maintained garden creates a serene and inviting outdoor setting.
The backyard is perfect for relaxation and gatherings,
boasting a sparkling saltwater pool and a composite deck
with dry storage underneath. With ample seating and
lounging areas, it provides a delightful space for enjoying
the outdoors.
Inside, the open-concept kitchen and dining area are ideal
for meals and entertaining, while the cozy living room is
enhanced by a propane-gas fireplace and a wood stove in the
den. The home is in excellent condition, with high-quality
finishes and updates that make it move-in ready without any
immediate work needed.
Improvement and renovations:
New furnace and heat pump - 2016
New Electrical panel replaced and relocated according to
code - 2021
Main drain pipe replaced, new PCV pipe with back stop - 2009
New Roof replaced with membrane roof - 2008
Kitchen updated with granite countertops 2010
Kitchen wall re-insulated behind backsplash 2010
Dining room new hardwood floors, ceramic in kitchen 2010
Propane fireplace installed 2010
New wood stove with more energy efficient model 2010
Renovated main bathroom 2010
New Floors and moldings in the family room. 2010
New hallway banister 2010
Powder room updated 2021
Den brickwork 2010
Basement flooring ceramic tiles and carpet 2009
New cedar closet 2009
New laminate flooring in the family room and adjacent
bedroom 2008
Renovated basement and bathroom 2008
New garage door 2009
Above ground saltwater pool 2012
Composite deck with outdoor storage below 2016
New fence 2012
Pavers professionally redone 2019
Backyard landscaping ongoing.
New moldings and paint in most rooms on top two floors and
the den.
UNBEATABLE LOCATION IN THE HEART OF DDO'S WESTPARK
NEIGHBORHOOD, JUST A WALK AWAY FROM:
- Centennial park
- Terry fox park
- Wilson park
- Westpark elementary
- Beechwood elementary
- Saint-Luc elementary
- Hebrew foundation School (HFS)
- Or shalom and Beth Tikvah Synagogues.
- Easy access to highways, hospitals and public transport
(Bus routes 409 and 206).
- Five-minute drive from St-Jean Blvd. and Sources Blvd.
- Five minute drive to Roxboro-Pierrefonds train station,
and the future REM.
Loading maps...
Loading street view...
| ROOM DETAILS | |||
|---|---|---|---|
| Room | Dimensions | Level | Flooring |
| Kitchen | 9.0 x 10.0 P | 2nd Floor | Ceramic tiles |
| Dining room | 16.0 x 10.0 P | 2nd Floor | Wood |
| Hallway | 12.9 x 6.4 P | 2nd Floor | Wood |
| Living room | 16.1 x 11.0 P | 2nd Floor | Wood |
| Washroom | 4.11 x 5.1 P | 2nd Floor | Ceramic tiles |
| Bathroom | 9.6 x 4.10 P | 3rd Floor | Ceramic tiles |
| Bedroom | 11.0 x 13.0 P | 3rd Floor | Wood |
| Primary bedroom | 11.0 x 15.3 P | 3rd Floor | Wood |
| Bedroom | 10.4 x 9.1 P | 3rd Floor | Wood |
| Family room | 16.4 x 9.10 P | Ground Floor | Floating floor |
| Bedroom | 8.7 x 10.0 P | Ground Floor | Floating floor |
| Playroom | 11.9 x 11.0 P | Basement | Carpet |
| Playroom | 11.6 x 22.3 P | Basement | Carpet |
| Laundry room | 11.2 x 8.11 P | Basement | Ceramic tiles |
| Bathroom | 10.10 x 6.4 P | Basement | Ceramic tiles |
| BUILDING | |
|---|---|
| Type | Split-level |
| Style | Detached |
| Dimensions | 9.91x13.85 M |
| Lot Size | 562.9 MC |
| EXPENSES | |
|---|---|
| Energy cost | $ 1700 / year |
| Municipal Taxes (2024) | $ 4823 / year |
| School taxes (2024) | $ 516 / year |
| CHARACTERISTICS | |
|---|---|
| Driveway | Plain paving stone |
| Landscaping | Fenced |
| Heating system | Air circulation, Electric baseboard units |
| Water supply | Municipality |
| Heating energy | Electricity |
| Equipment available | Central vacuum cleaner system installation, Central heat pump, Private yard, Private balcony |
| Foundation | Poured concrete |
| Hearth stove | Wood fireplace |
| Garage | Attached, Heated, Fitted, Single width |
| Siding | Brick |
| Distinctive features | Street corner, Cul-de-sac |
| Pool | Above-ground |
| Proximity | Park - green area, Elementary school, High school, Public transport, Bicycle path, Cross-country skiing, Daycare centre, Réseau Express Métropolitain (REM) |
| Basement | 6 feet and over, Finished basement |
| Parking | Outdoor, Garage |
| Sewage system | Municipal sewer |
| Zoning | Residential |
| Roofing | Elastomer membrane |



























