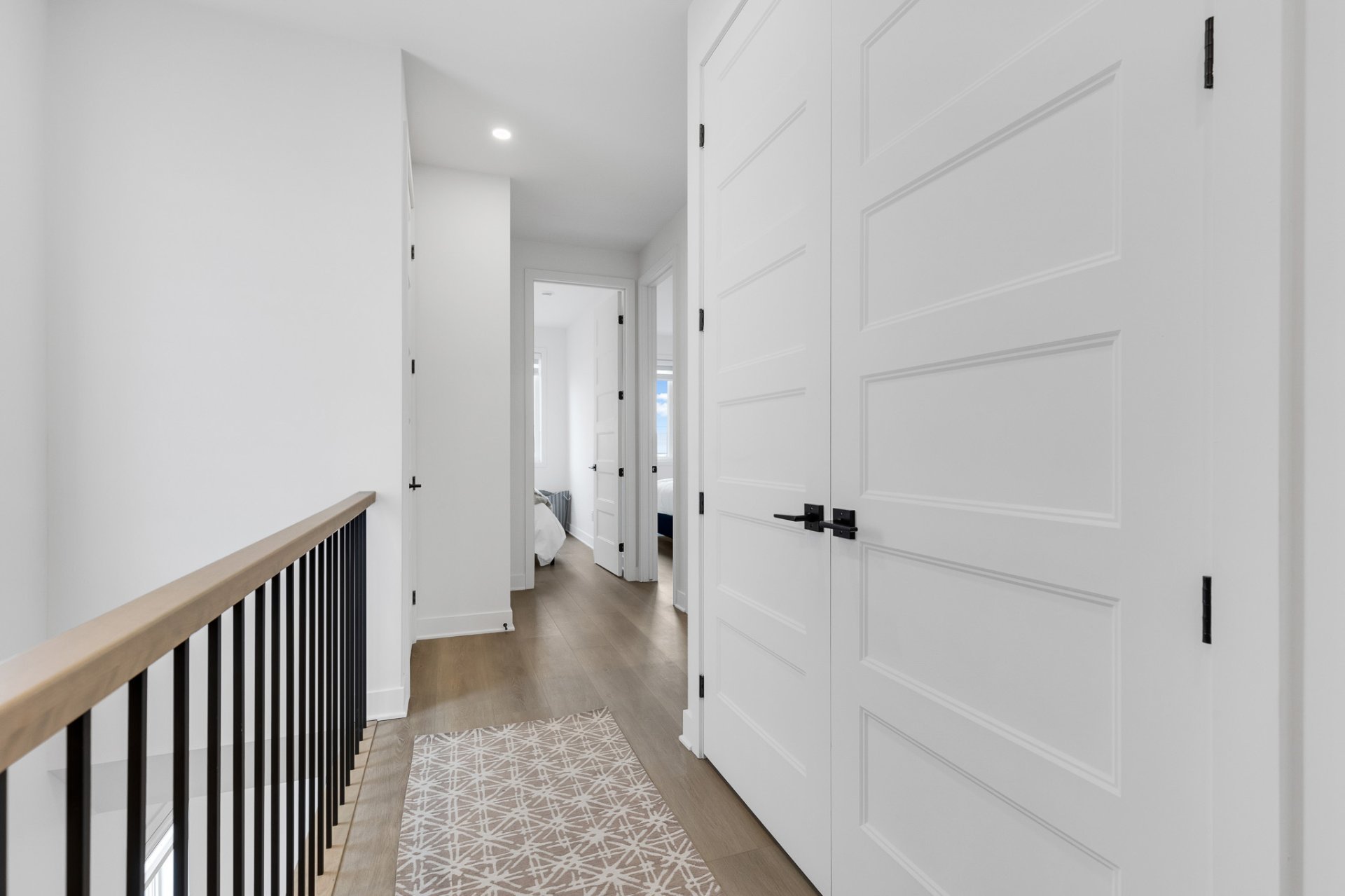10865 Rue du Beaujolais, Mirabel, QC J7N
$5,750/M | 1900 PC
- 3 Bedrooms
- 2 Bathrooms
- 2022
- MLS: 22091833
Description
FULLY FURNISHED LUXURY TOWNHOUSE FOR SHORT TERM RENTAL FROM 5750$/MONTH. Charming contemporary house in the heart of Mirabel. A short drive to restaurants, ski resorts, cafes, malls, golf clubs, and much more. Perfect for a weekend getaway, business trip, vacation, work-from-home alternative, or cozy base. Call us today for more details
FULLY FURNISHED, LAWN MAINTENANCE AND SNOW REMOVAL
INCLUDED! Luxury townhouse on 2 floors with many extras. 3
bedrooms, 2 full bathrooms and a powder room. Also includes
a patio, 2 outdoor parking spaces for our corner units and
1 outdoor and 1 indoor parking space if a middle unit,
wall-mounted air conditioning units (on each floor and
comes fully furnished. . EV charger and outdoor Ring camera
also included. Quiet and family neighborhood with park just
behind your home!Option of a spa at $500 additional per
month.Call us for more details.
PRICE:
1-3 months: $7,000.00
3-6 months: $6,750.00
6-12 months: $6,500.00
12 months & more: $5,750.00
*All options come with fees of $250 per month for
electricity, heating, $100 monthly budget, snow, grass,
cable
*Additional $500 for option of spa
Included: wall mounted a/c units, EV charger, Ring outdoor
camera
Excluded: Insurance with a $2 million dollars civil
liability coverage is required.
Loading maps...
Loading street view...
| ROOM DETAILS | |||
|---|---|---|---|
| Room | Dimensions | Level | Flooring |
| Kitchen | 15.7 x 16.6 P | Ground Floor | Wood |
| Dining room | 11.6 x 13.9 P | Ground Floor | Wood |
| Living room | 18.11 x 14.7 P | Ground Floor | Wood |
| Washroom | 3.4 x 5.8 P | Ground Floor | Ceramic tiles |
| Primary bedroom | 11.6 x 15.2 P | 2nd Floor | Wood |
| Other | 6.10 x 11.2 P | 2nd Floor | Ceramic tiles |
| Walk-in closet | 8.3 x 8.10 P | 2nd Floor | Wood |
| Bedroom | 9.3 x 14.2 P | 2nd Floor | Wood |
| Bedroom | 9.3 x 14.2 P | 2nd Floor | Wood |
| Bathroom | 9.4 x 5.8 P | 2nd Floor | Ceramic tiles |
| BUILDING | |
|---|---|
| Type | Two or more storey |
| Style | Semi-detached |
| Dimensions | 0x0 |
| Lot Size | 0 |
| EXPENSES | |
|---|---|
| N/A |
| CHARACTERISTICS | |
|---|---|
| Bathroom / Washroom | Adjoining to primary bedroom |
| Driveway | Asphalt |
| Heating energy | Electricity |
| Sewage system | Municipal sewer |
| Water supply | Municipality |
| Parking | Outdoor |
| Restrictions/Permissions | Pets allowed, Smoking not allowed |
| Zoning | Residential |




























