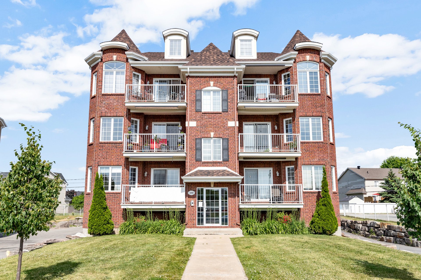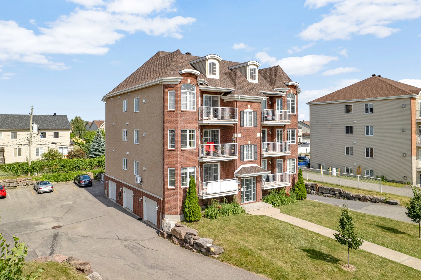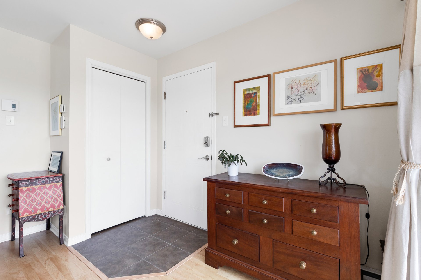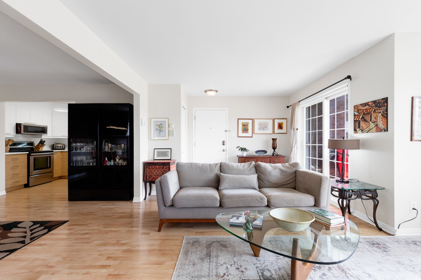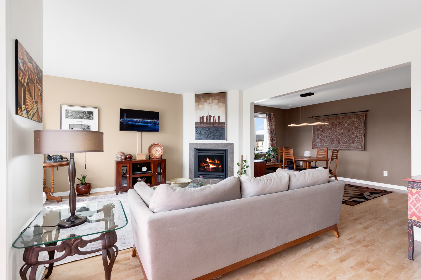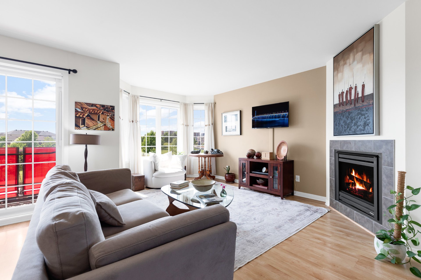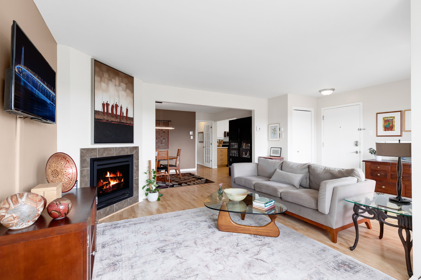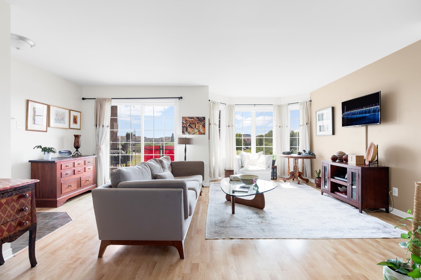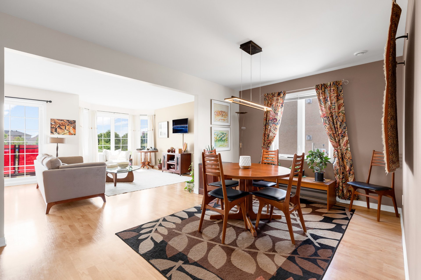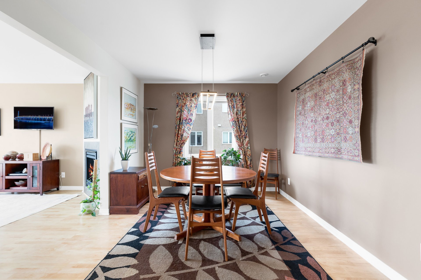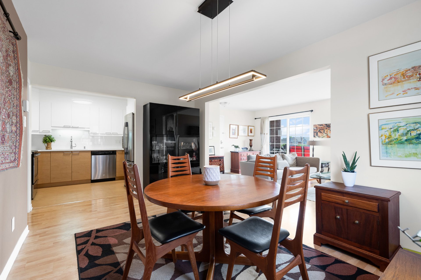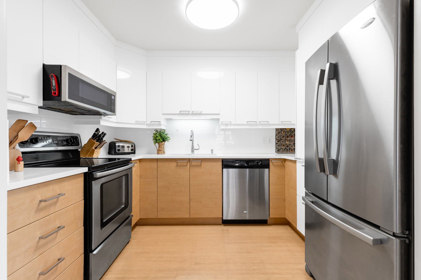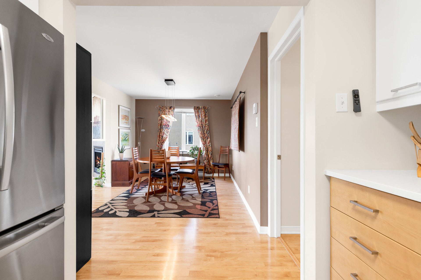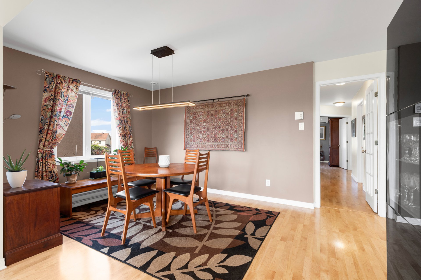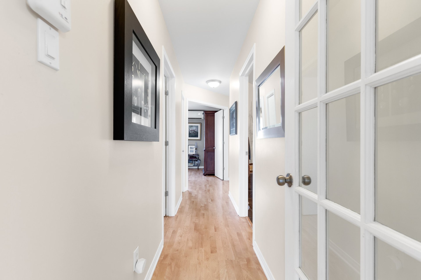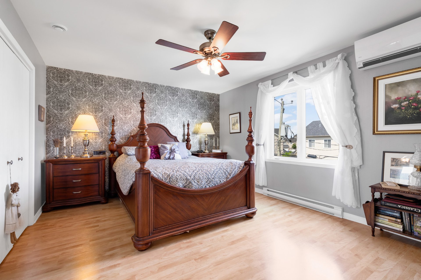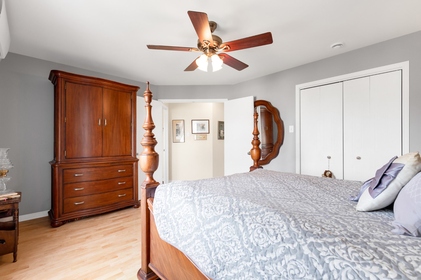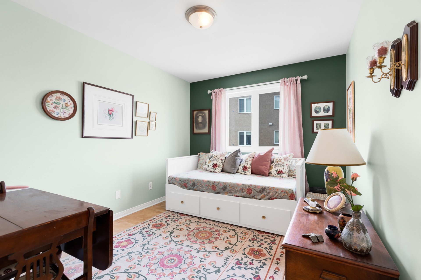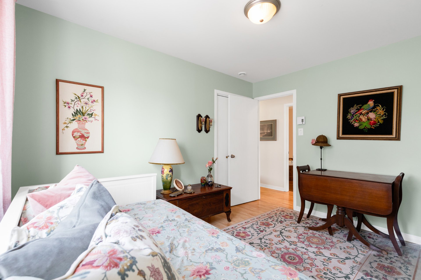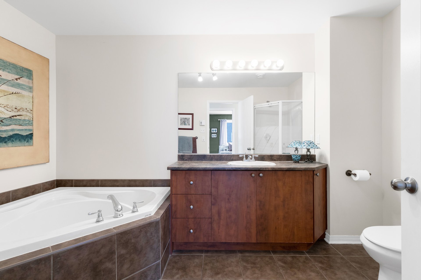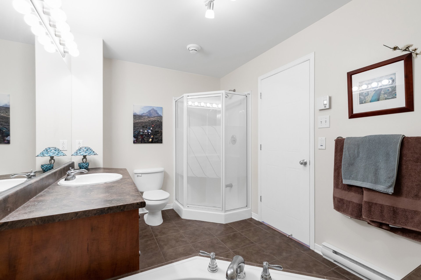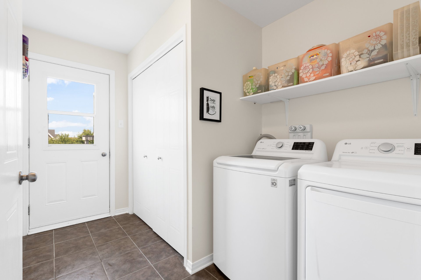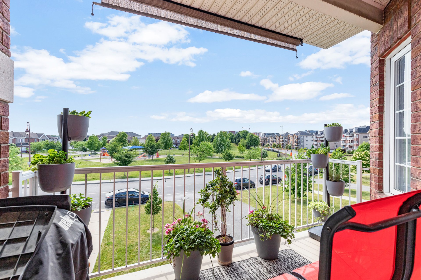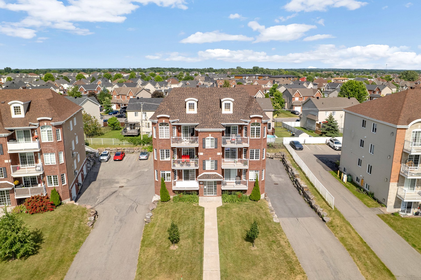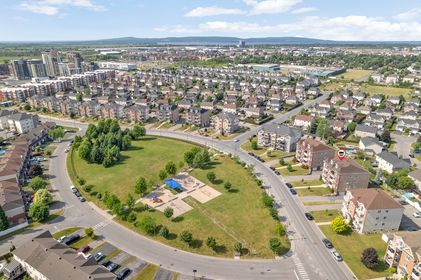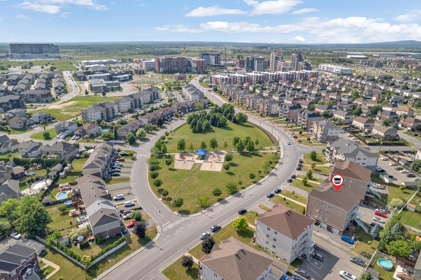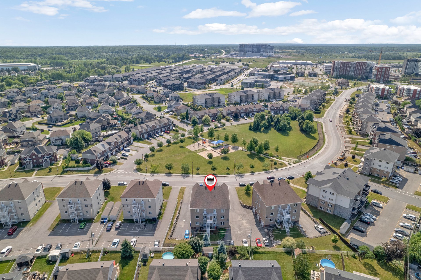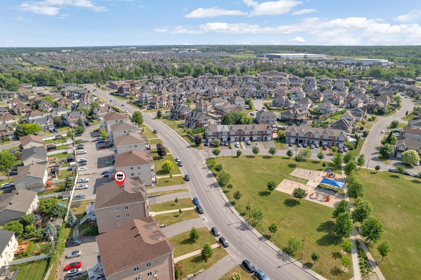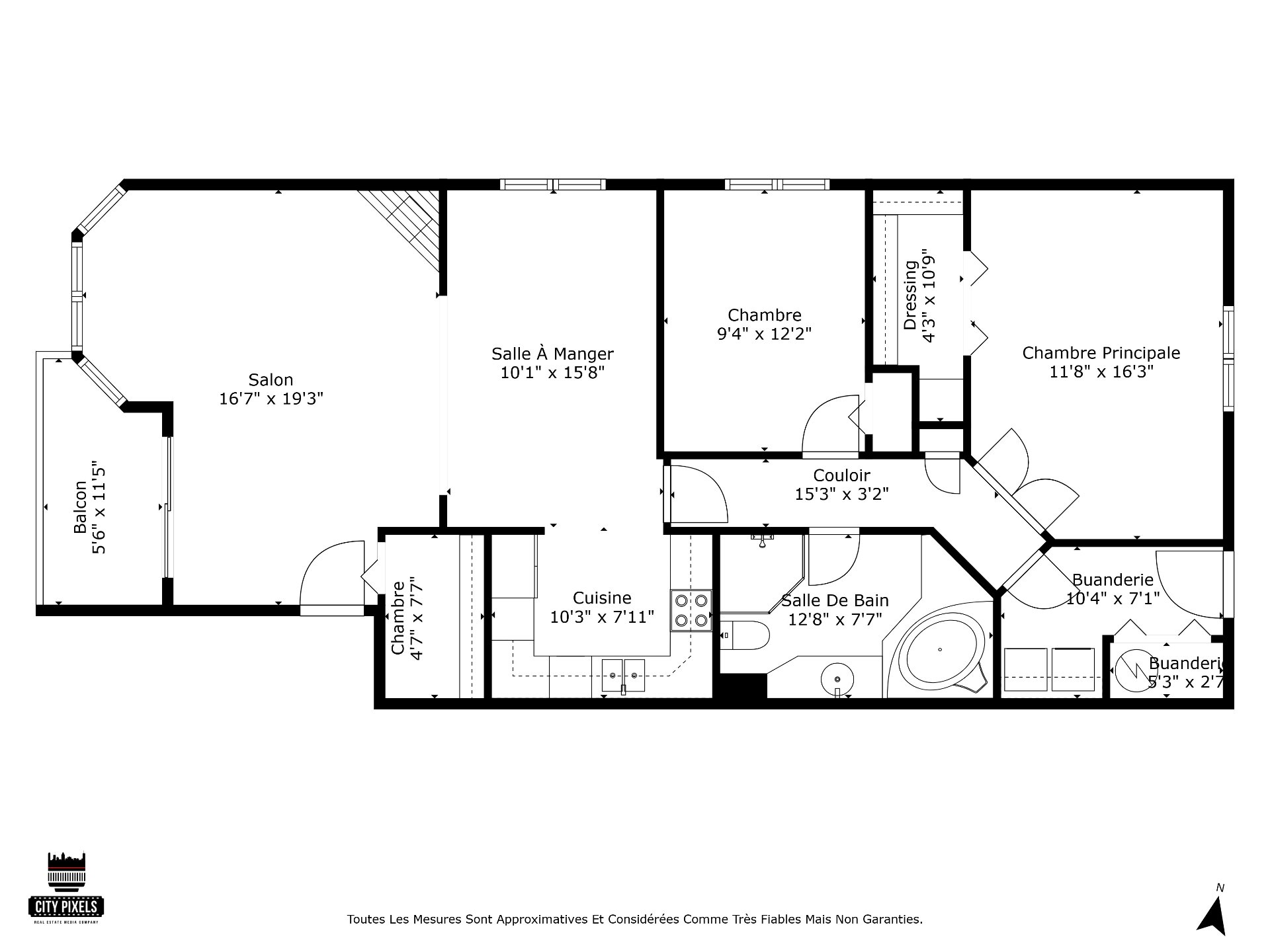1080 Rue Émile Bouchard, Vaudreuil-Dorion, QC J7V
$439,900 | 104.6 MC
- 2 Bedrooms
- 1 Bathrooms
- 2008
- MLS: 18329308
Description
Welcome to 1080 Rue Émile-Bouchard This beautiful 2-bedroom condo is bathed in natural light and located in a peaceful, sought-after area of Vaudreuil-Dorion. Unit 201 offers an updated kitchen with quartz countertops, a spacious open-concept layout, and a private balcony overlooking the park -- the perfect place to relax and recharge. Enjoy year-round comfort with a wall-mounted heat pump, along with the convenience of a private indoor garage space and an outdoor parking spot. Thoughtfully designed and well maintained, this condo is ideal for anyone that's looking for a move-in ready home. This is an opportunity you won't want to miss.
The unit offers:
* Welcoming entrance hall featuring a large closet
* Bright and airy living room with expansive windows and a
propane fireplace offering a stunning view of Aurèle-Joliat
Park.
* Generously sized dining area surrounded by natural light.
* Well-designed kitchen with plenty of countertop space --
all appliances are included.
* Primary bedroom with a walk-in closet.
* Second bedroom with a spacious closet.
* Separate laundry room offering storage solutions
The outdoors:
* Expansive lot with a grassy yard and a paved driveway.
* Dual private entrances: one located at the front and
another at the rear of the property.
* Includes one outdoor parking spot and an exclusive-use
garage registered at 368 square feet.
Neighbourhood:
* Peaceful and cohesive residential area in the most
sought-after area of Vaudreuil.
* Steps to city amenities including the library, green
spaces, parks, bike trails, outdoor skating rinks, as well
as a local sports complex and the brand new city hall all
with the public library.
* Just minutes from major retailers such as Walmart, Rona
and shops at Les Avenues Vaudreuil.
* Walking distances to daycares, elementary schools, and
Cité-des-Jeunes secondary school.
* Conveniently located near the Vaudreuil-Dorion commuter
train station.
* Quick access to highways 20, 30, and 40 for smooth
commuting.
Loading maps...
Loading street view...
| ROOM DETAILS | |||
|---|---|---|---|
| Room | Dimensions | Level | Flooring |
| Living room | 16.7 x 19.3 P | 2nd Floor | Flexible floor coverings |
| Dining room | 10.1 x 15.8 P | 2nd Floor | Flexible floor coverings |
| Kitchen | 10.3 x 7.11 P | 2nd Floor | Flexible floor coverings |
| Primary bedroom | 11.8 x 16.3 P | 2nd Floor | Flexible floor coverings |
| Bedroom | 9.4 x 12.2 P | 2nd Floor | Flexible floor coverings |
| Bathroom | 12.8 x 7.7 P | 2nd Floor | Ceramic tiles |
| Laundry room | 10.4 x 7.1 P | 2nd Floor | Ceramic tiles |
| BUILDING | |
|---|---|
| Type | Apartment |
| Style | Detached |
| Dimensions | 0x0 |
| Lot Size | 0 |
| EXPENSES | |
|---|---|
| Co-ownership fees | $ 3120 / year |
| Municipal Taxes (2025) | $ 2595 / year |
| School taxes (2024) | $ 245 / year |
| CHARACTERISTICS | |
|---|---|
| Driveway | Asphalt |
| Roofing | Asphalt shingles |
| Garage | Attached, Fitted, Heated, Single width |
| Proximity | Bicycle path, Daycare centre, Elementary school, High school, Highway, Park - green area, Public transport |
| Siding | Brick, Vinyl |
| Heating system | Electric baseboard units |
| Equipment available | Electric garage door, Entry phone, Partially furnished, Private balcony, Ventilation system, Wall-mounted heat pump |
| Heating energy | Electricity |
| Parking | Garage, Outdoor |
| Hearth stove | Gaz fireplace |
| Landscaping | Landscape |
| Sewage system | Municipal sewer |
| Water supply | Municipality |
| View | Other |
| Restrictions/Permissions | Pets allowed with conditions, Short-term rentals not allowed |
| Windows | PVC |
| Bathroom / Washroom | Seperate shower |
| Rental appliances | Water heater |
