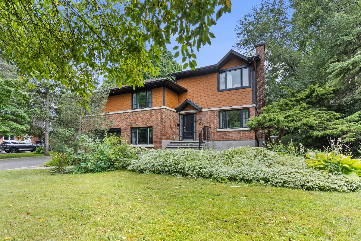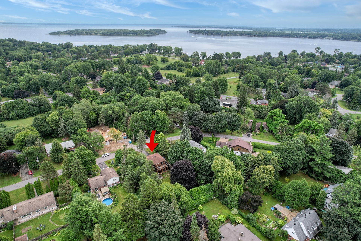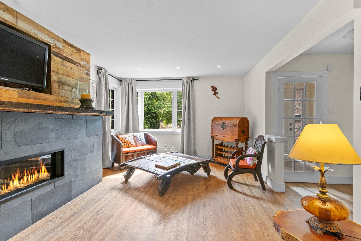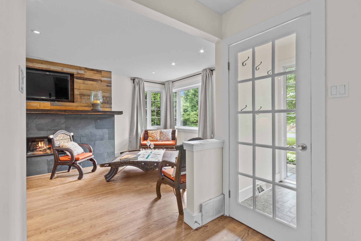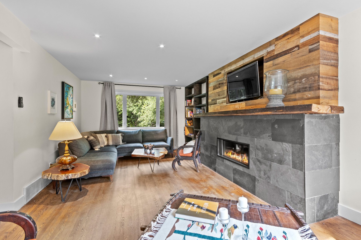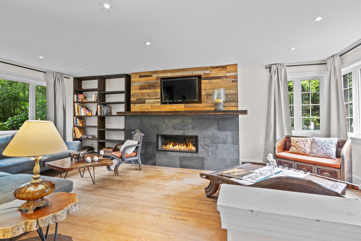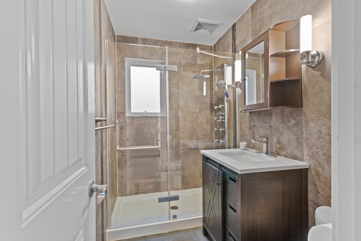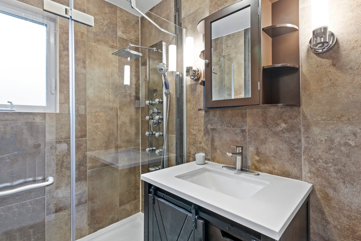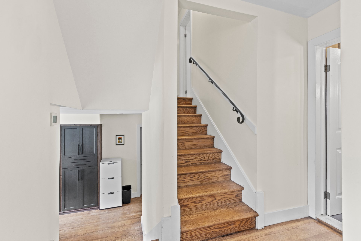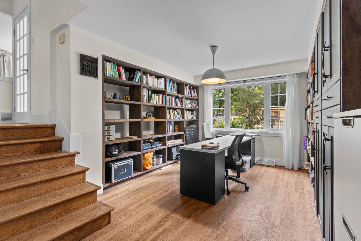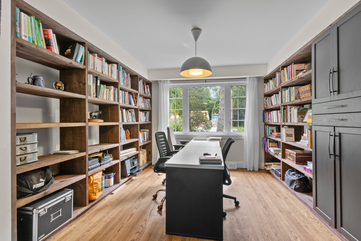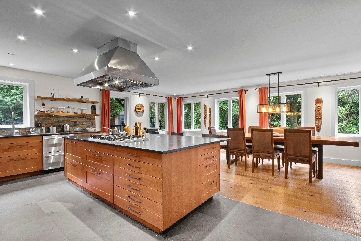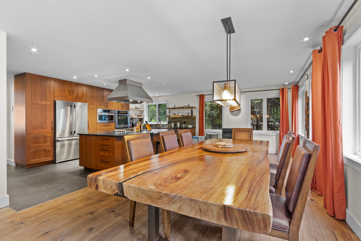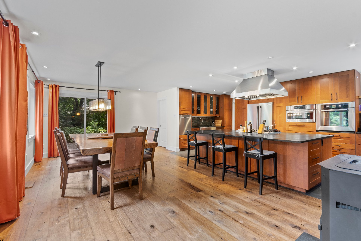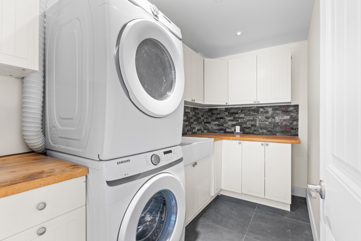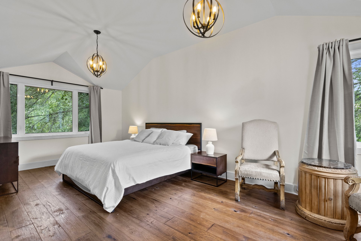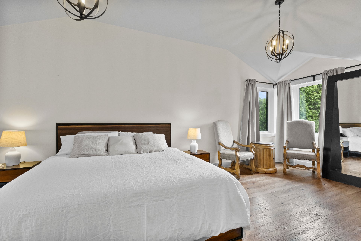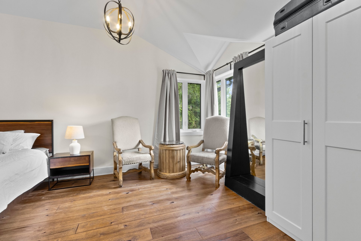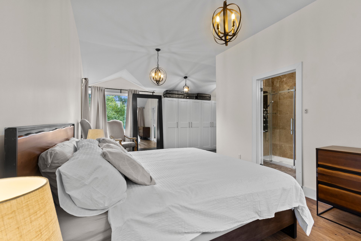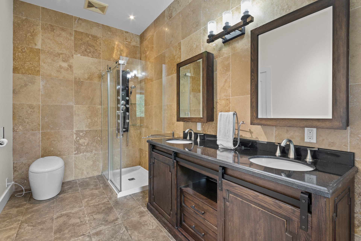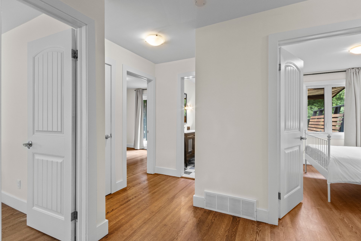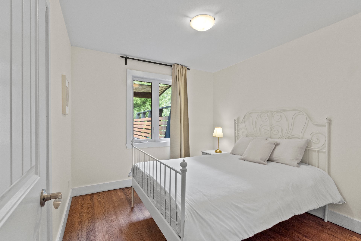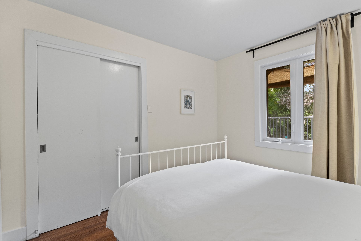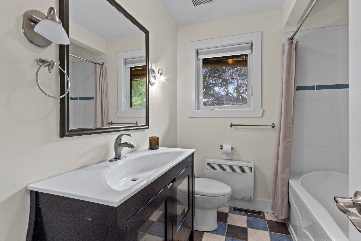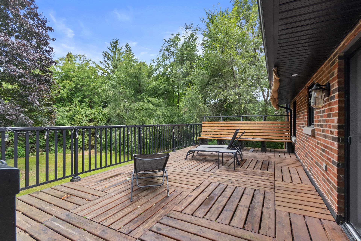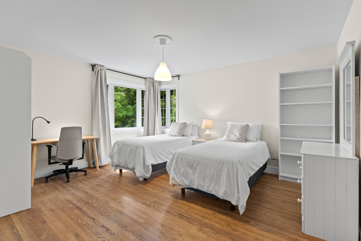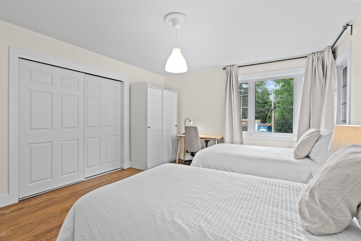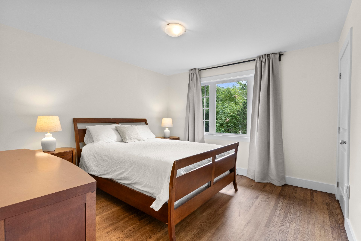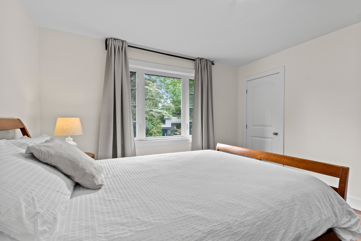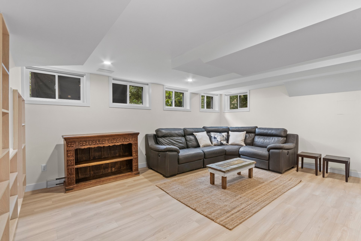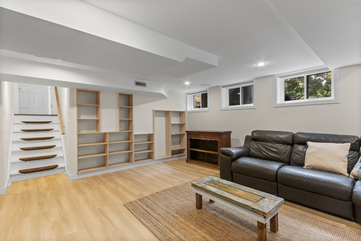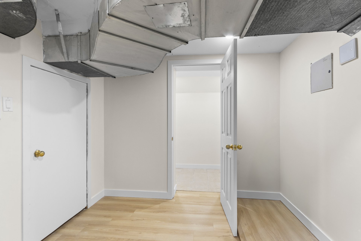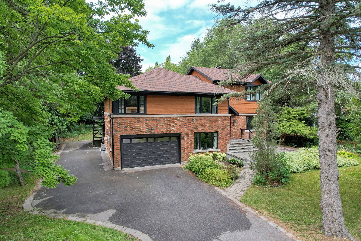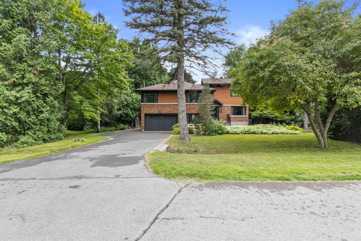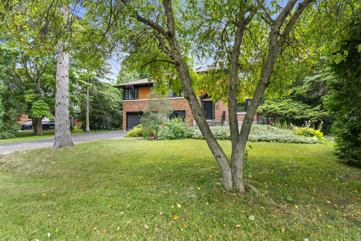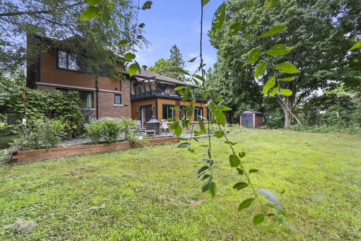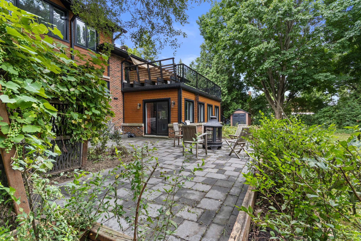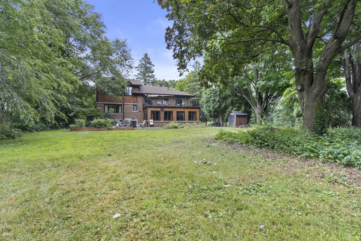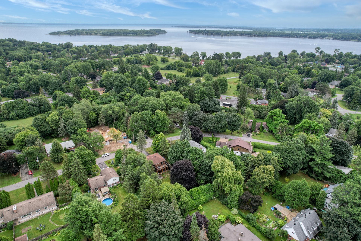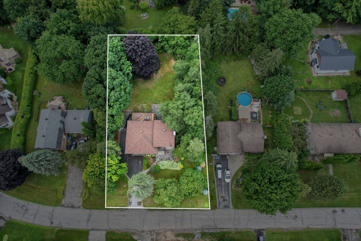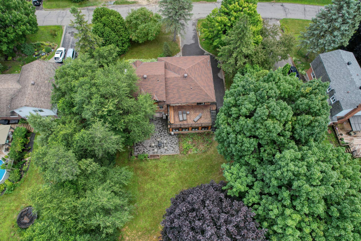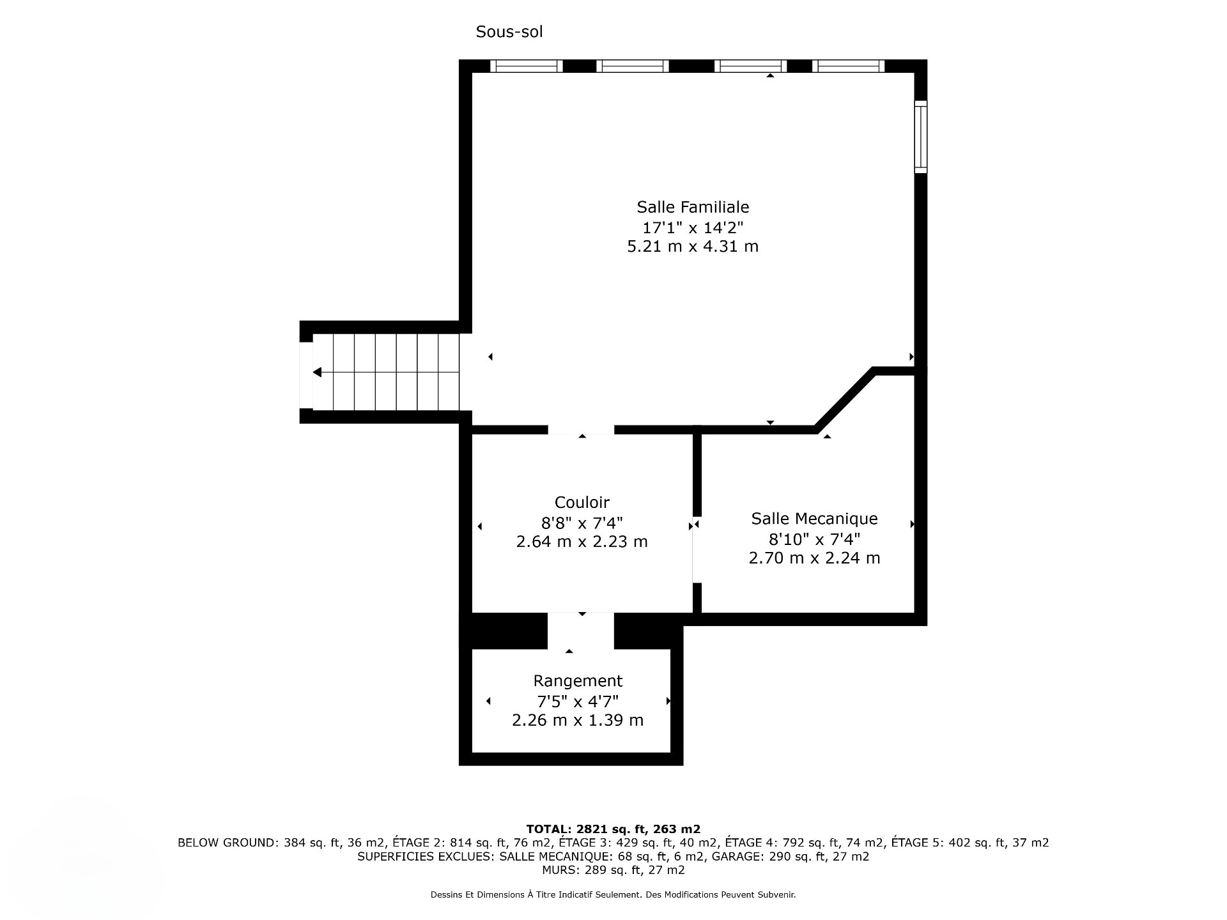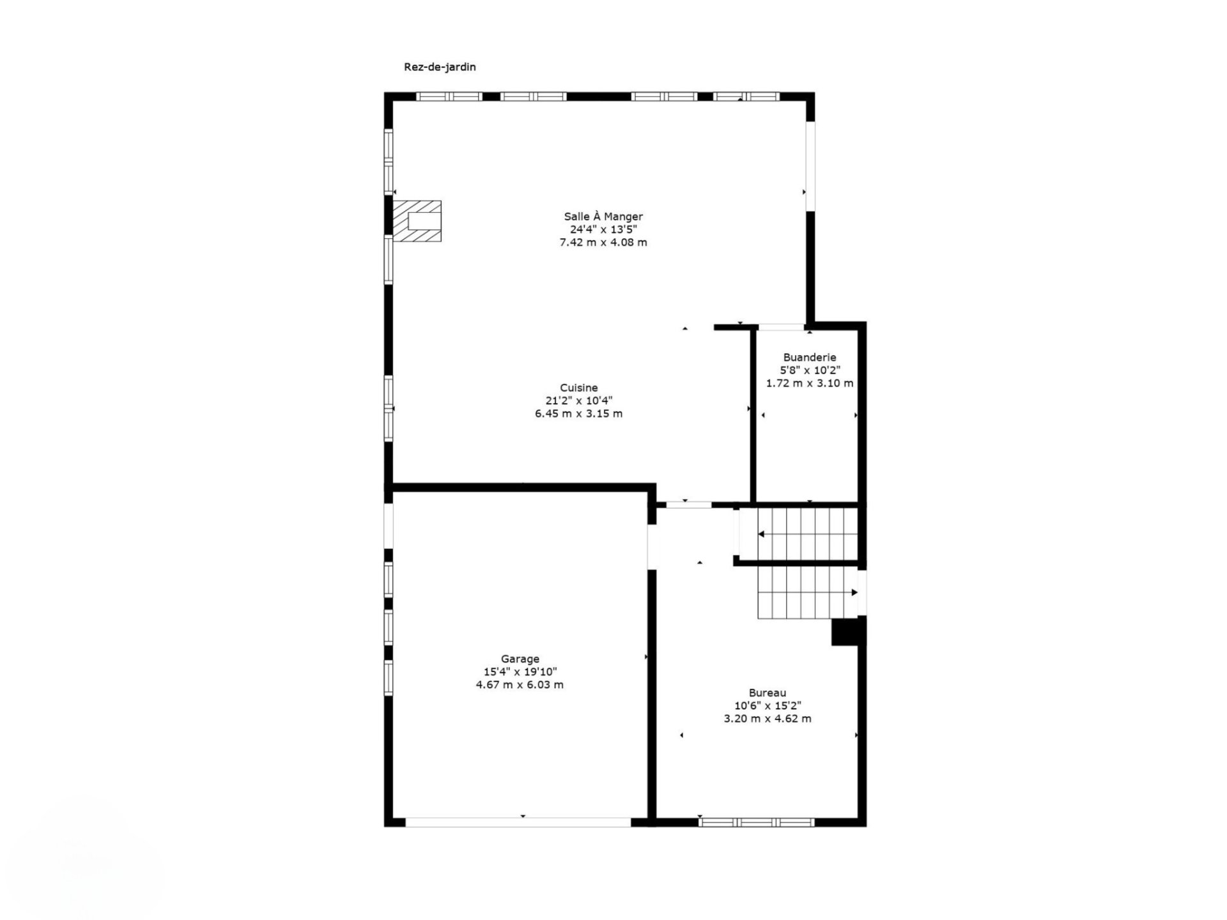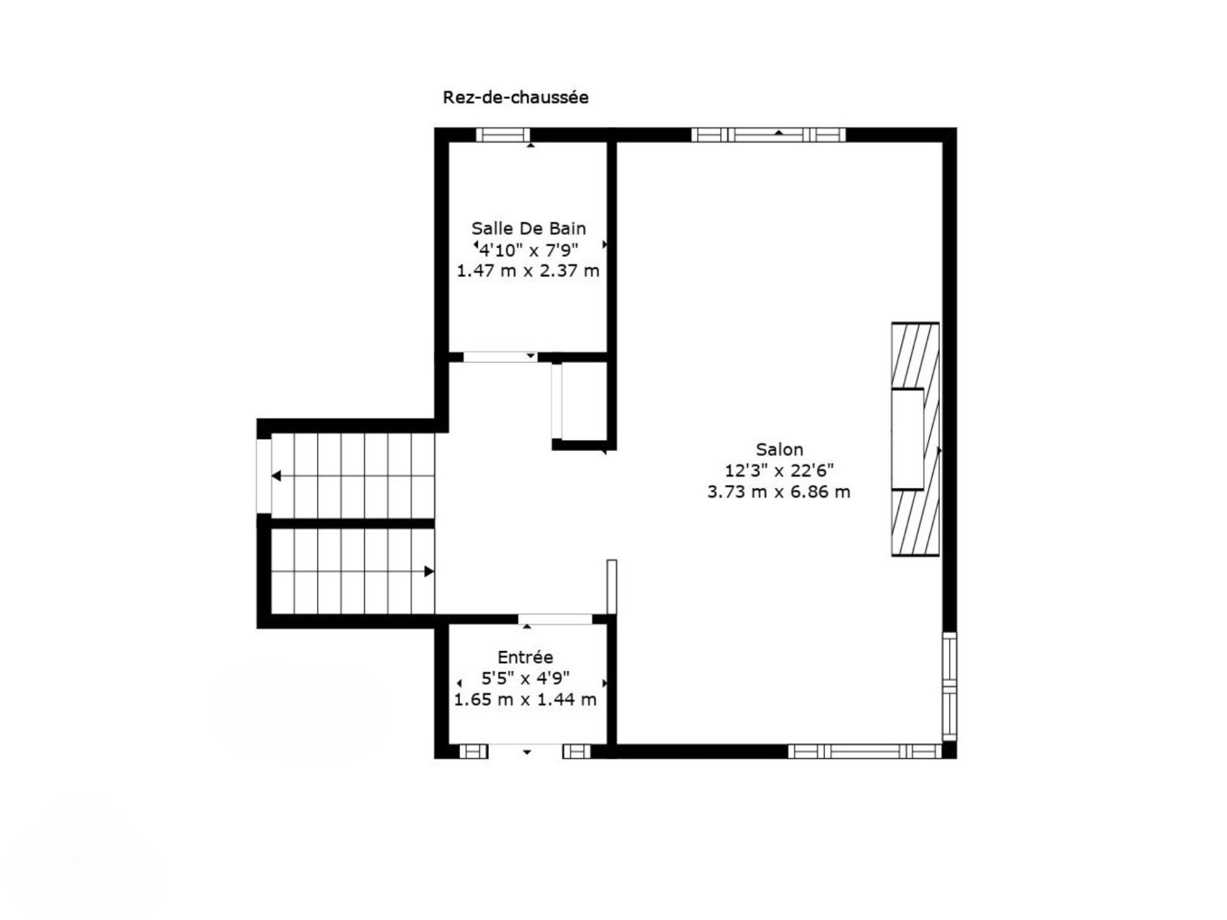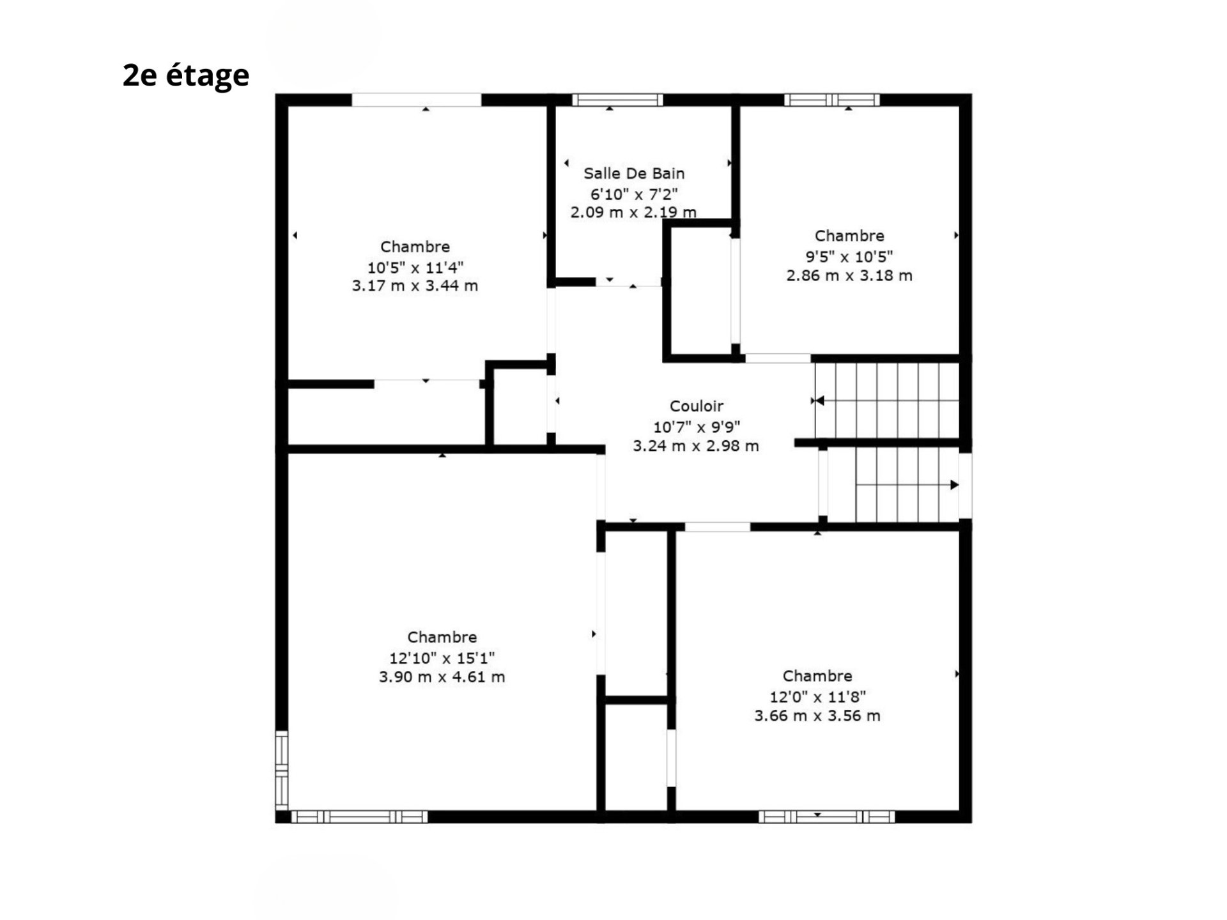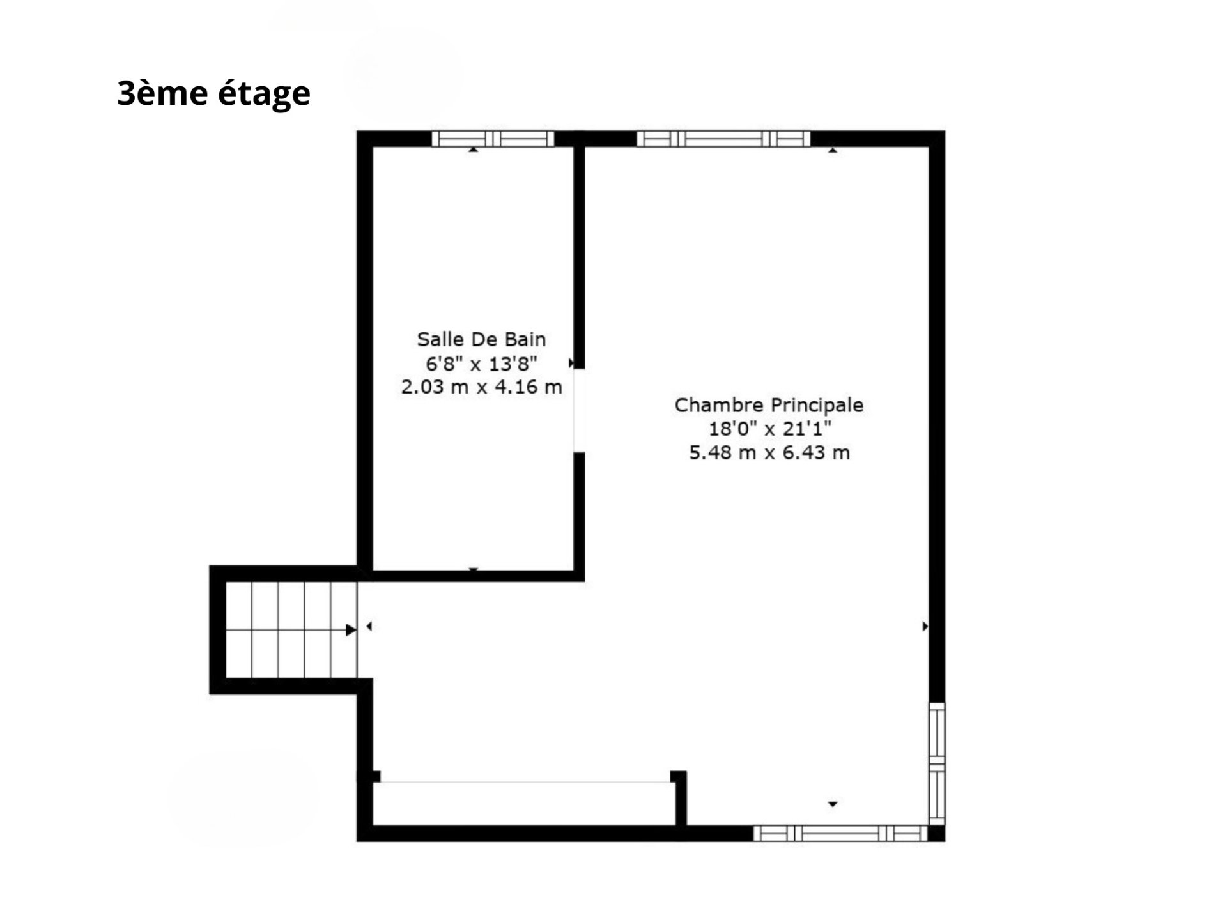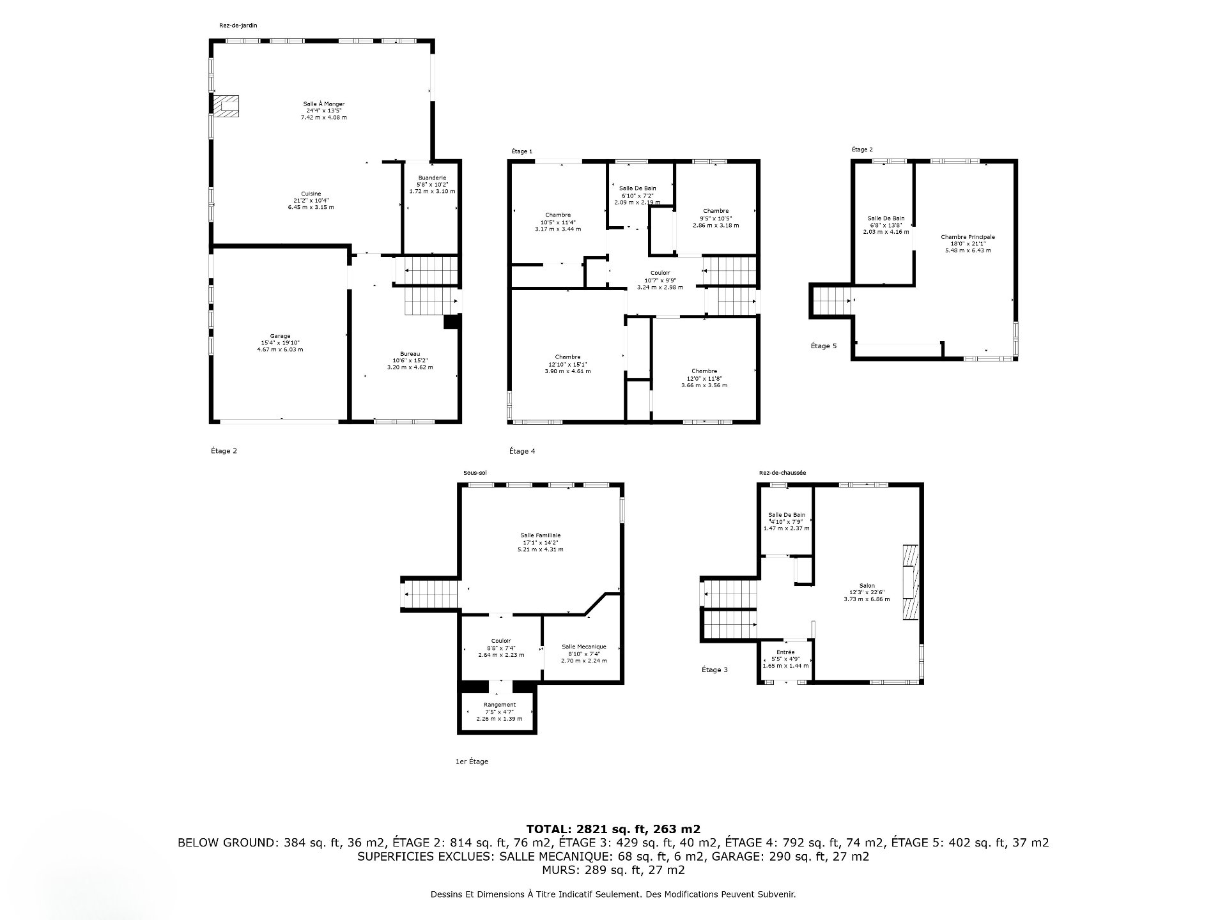OPEN HOUSE
Sunday, 3 August, 2025 | 14:00 - 16:00
699 Rue Victoria, Baie-d'Urfé, QC H9X
$2,380,000 | 2358 PC
- 5 Bedrooms
- 3 Bathrooms
- 2016
- MLS: 9339262
Description
Superb Property Near Lake Saint-Louis !!! Offering 5 bedrooms, gourmet open-concept kitchen, double garage, large terrace, and spacious workshop with separate entrance. Peaceful environment, ideal for walking and cycling. Easy access to downtown Montreal (REM, train, bus, 35 minutes by car). Close to high schools, the Alexander von Humboldt International School, John Abbott College, and McGill's Macdonald Campus.
***A UNIQUE OPPORTUNITY IN BAIE-D'URFÉ***
If you're looking for space, comfort, and a versatile
setting to live, work, and enjoy, this impeccable and
inviting residence featuring 5 bedrooms, 3 full bathrooms,
and a double garage is the perfect match.
Every detail has been carefully designed to reflect
elegance, functionality, and understated luxury. Located in
the sought-after community of Baie-D'Urfé, this property
offers a truly exceptional lifestyle: tranquility,
proximity to nature, and quick access to urban conveniences.
With its ideal orientation, the home is flooded with
natural light throughout the day, creating bright and
welcoming spaces.
Thoughtful layout and spacious interiors:
Main Floor
*Bright dining room with large windows overlooking a
west-facing backyard.
*Chef's kitchen with etalite (cobalt-chrome) countertops
and high-end appliances.
*Lovely library with a spacious built-in desk, ideal for
remote work.
Second Level
*Closed vestibule with a grand entrance leading to an
expansive living room with gas fireplace, perfect for
relaxing or entertaining.
*Full bathroom with a modern glass shower.
Third Level
*Four generously sized bedrooms.
*Full bathroom with bathtub.
Fourth Level
*Spacious primary suite with an ensuite bathroom -- your
private retreat.
Basement
*Fully finished open-concept basement, ideal for a TV room
or versatile family space.
Living in Baie-D'Urfé means choosing a lifestyle that
balances residential serenity with modern comfort, in one
of the most desirable areas of Montreal's West Island.
A rare opportunity not to be missed!
Loading maps...
Loading street view...
| ROOM DETAILS | |||
|---|---|---|---|
| Room | Dimensions | Level | Flooring |
| Dining room | 7.42 x 4.8 M | Ground Floor | Wood |
| Kitchen | 6.45 x 3.15 M | Ground Floor | Ceramic tiles |
| Laundry room | 3.10 x 1.72 M | Ground Floor | Ceramic tiles |
| Home office | 3.20 x 4.62 M | Ground Floor | Wood |
| Hallway | 1.65 x 1.44 M | 2nd Floor | Ceramic tiles |
| Living room | 6.86 x 3.73 M | 2nd Floor | Wood |
| Bathroom | 2.37 x 1.47 M | 2nd Floor | Ceramic tiles |
| Bedroom | 3.56 x 3.66 M | 3rd Floor | Wood |
| Bedroom | 4.61 x 3.90 M | 3rd Floor | Wood |
| Bedroom | 3.18 x 2.86 M | 3rd Floor | Wood |
| Bedroom | 3.44 x 3.17 M | 3rd Floor | Wood |
| Bathroom | 2.13 x 2.9 M | 3rd Floor | Ceramic tiles |
| Primary bedroom | 6.43 x 5.48 M | 4th Floor | Wood |
| Bathroom | 4.16 x 2.3 M | 4th Floor | Ceramic tiles |
| Family room | 5.21 x 4.31 M | Basement | Floating floor |
| Storage | 2.64 x 2.23 M | Basement | Floating floor |
| Other | 2.70 x 2.24 M | Basement | Ceramic tiles |
| Cellar / Cold room | 2.26 x 1.39 M | Basement | |
| BUILDING | |
|---|---|
| Type | Split-level |
| Style | Detached |
| Dimensions | 61x55.4 P |
| Lot Size | 17649 PC |
| EXPENSES | |
|---|---|
| Energy cost | $ 200 / year |
| Municipal Taxes (2025) | $ 5633 / year |
| School taxes (2025) | $ 972 / year |
| CHARACTERISTICS | |
|---|---|
| Basement | 6 feet and over, Finished basement |
| Driveway | Asphalt |
| Roofing | Asphalt shingles |
| Garage | Attached |
| Siding | Brick |
| Proximity | Cegep, Cross-country skiing, Daycare centre, Elementary school, High school, Highway, Other, Park - green area, Public transport, University |
| Topography | Flat |
| Parking | Garage, Outdoor |
| Hearth stove | Gaz fireplace |
| Water supply | Municipality |
| Foundation | Poured concrete |
| Windows | PVC |
| Zoning | Residential |
| Sewage system | Sealed septic tank |
| Cupboard | Wood |
