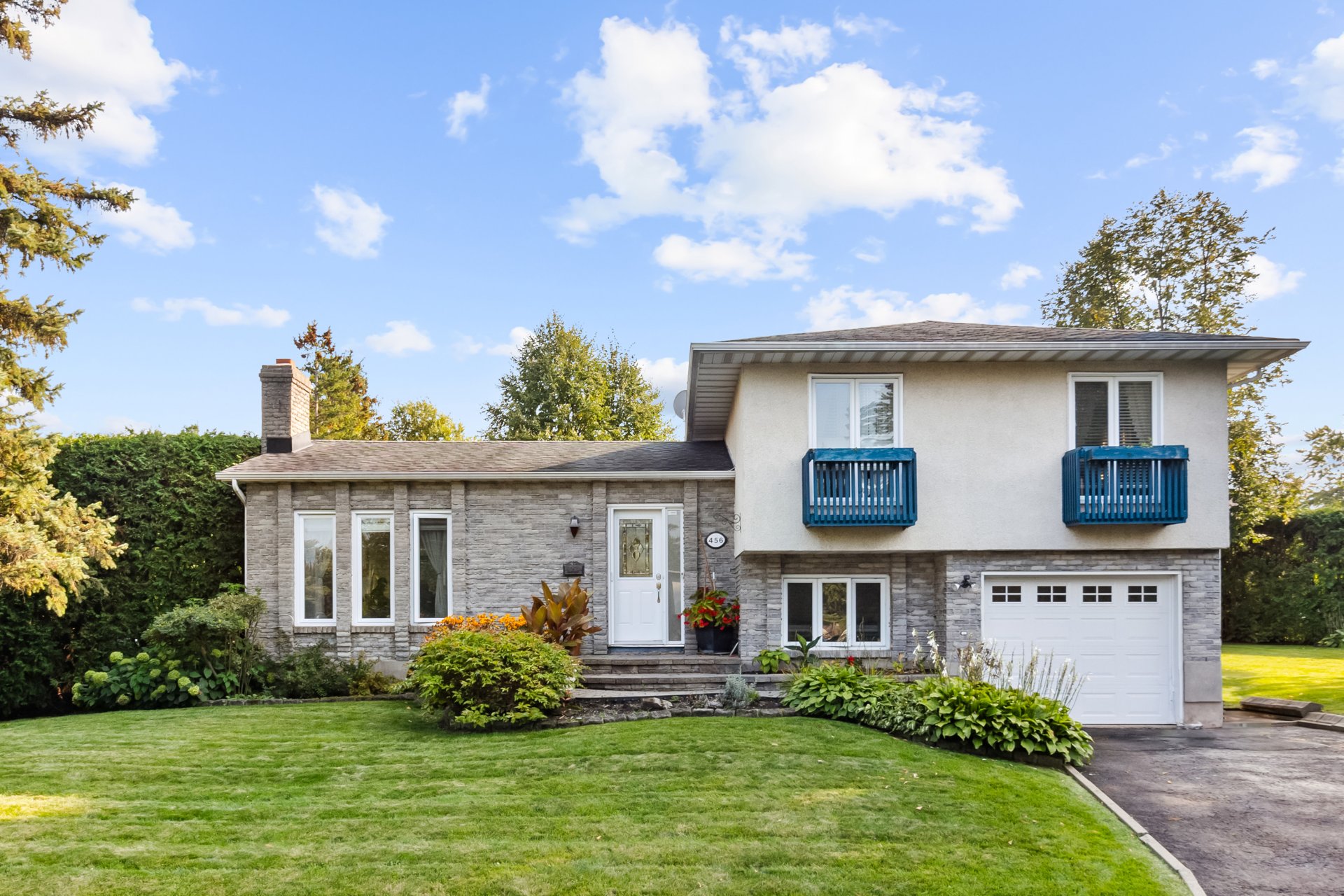456 Rue Pierre Boileau, Montréal (L'Île-Bizard, QC H9C2B7 $795,000

Frontage

Aerial photo

Aerial photo

Living room

Living room

Living room

Living room

Living room

Dining room
|
|
Description
Charming home with an exceptional backyard! Offering 4 bedrooms, 2 family rooms, 1 full bathroom and 1 powder room, this property will be perfect for a young family looking for space! Outside, you'll find a fully landscaped 11,287-square-foot yard. With its heated in-ground pool and spacious patio, there's no better place to entertain family and friends in the summertime! The open house on November 17, 2024, is cancelled, as an offer has been accepted.
LOCATION
-3 minutes/8 minutes walk from IGA grocery store
-3 minutes/8 minutes walk from Jean-Coutu pharmacy
-3 minutes from Complex Sportif Saint-Raphaël (gym,
gymnastics, arena, yoga...)
-3 minutes from Parc-nature du Bois-de-l'Île-Bizard: 216
hectares for hiking, biking, cross-country skiing,
snowshoeing, beach and more!
-a few minutes from the Saint-Raphael, Royal-Montreal and
Elm Ridge golf clubs
-4-minute walk to Le Petit Castel daycare center
-9-minute walk to Jonathan Wilson elementary school (with
baseball, tennis and soccer fields)
-9 minutes from Pierrefonds Community High School
-7 minutes from Cégep Gérald-Godin
-7 minutes from Laval/Île-Bizard ferry
THE HOUSE:
-Large, fully landscaped backyard
-Salt pool heated by solar panels
-4 bedrooms
-1.5 bathrooms
-2 living rooms
-High ceilings
-Heated floors in kitchen
-3 minutes/8 minutes walk from IGA grocery store
-3 minutes/8 minutes walk from Jean-Coutu pharmacy
-3 minutes from Complex Sportif Saint-Raphaël (gym,
gymnastics, arena, yoga...)
-3 minutes from Parc-nature du Bois-de-l'Île-Bizard: 216
hectares for hiking, biking, cross-country skiing,
snowshoeing, beach and more!
-a few minutes from the Saint-Raphael, Royal-Montreal and
Elm Ridge golf clubs
-4-minute walk to Le Petit Castel daycare center
-9-minute walk to Jonathan Wilson elementary school (with
baseball, tennis and soccer fields)
-9 minutes from Pierrefonds Community High School
-7 minutes from Cégep Gérald-Godin
-7 minutes from Laval/Île-Bizard ferry
THE HOUSE:
-Large, fully landscaped backyard
-Salt pool heated by solar panels
-4 bedrooms
-1.5 bathrooms
-2 living rooms
-High ceilings
-Heated floors in kitchen
Inclusions: Fridge, dishwasher, stove, fridge and freezer in the garage, table in dinette, curtains and poles, outdoor fireplace, heat pump, fixtures
Exclusions : Dining room light fixture
| BUILDING | |
|---|---|
| Type | Split-level |
| Style | Detached |
| Dimensions | 0x0 |
| Lot Size | 11287 PC |
| EXPENSES | |
|---|---|
| Municipal Taxes (2024) | $ 4279 / year |
| School taxes (2024) | $ 496 / year |
|
ROOM DETAILS |
|||
|---|---|---|---|
| Room | Dimensions | Level | Flooring |
| Hallway | 6.3 x 4.6 P | Ground Floor | Ceramic tiles |
| Living room | 17.1 x 12.4 P | Ground Floor | Wood |
| Dining room | 9.1 x 11.1 P | Ground Floor | Wood |
| Kitchen | 15.0 x 8.3 P | Ground Floor | Ceramic tiles |
| Bedroom | 12.8 x 9.6 P | 2nd Floor | Flexible floor coverings |
| Primary bedroom | 11.3 x 16.3 P | 2nd Floor | Flexible floor coverings |
| Bedroom | 11.2 x 11.8 P | 2nd Floor | Flexible floor coverings |
| Bathroom | 8.4 x 7.9 P | 2nd Floor | Ceramic tiles |
| Family room | 19.9 x 9.3 P | RJ | Ceramic tiles |
| Washroom | 5.5 x 9.0 P | RJ | Ceramic tiles |
| Family room | 15.9 x 16.6 P | Basement | Flexible floor coverings |
| Bedroom | 11.8 x 9.7 P | Basement | Flexible floor coverings |
| Laundry room | 3.0 x 9.7 P | Basement | Other |
| Storage | 6.6 x 9.8 P | Basement | Flexible floor coverings |
|
CHARACTERISTICS |
|
|---|---|
| Landscaping | Land / Yard lined with hedges, Patio, Landscape |
| Heating system | Electric baseboard units |
| Water supply | Municipality |
| Heating energy | Electricity |
| Foundation | Poured concrete |
| Hearth stove | Wood fireplace |
| Garage | Fitted, Single width |
| Rental appliances | Water heater |
| Distinctive features | Street corner, Cul-de-sac |
| Pool | Other, Heated, Inground |
| Proximity | Cegep, Golf, Park - green area, Elementary school, High school, Public transport, Bicycle path, Cross-country skiing, Daycare centre |
| Basement | 6 feet and over, Finished basement |
| Parking | Outdoor, Garage |
| Sewage system | Municipal sewer |
| Roofing | Asphalt shingles |
| Topography | Flat |
| Zoning | Residential |
| Equipment available | Wall-mounted heat pump, Private yard |
| Driveway | Concrete |