284 Boul. de l'Île, Pincourt, QC J7V3R9 $589,000
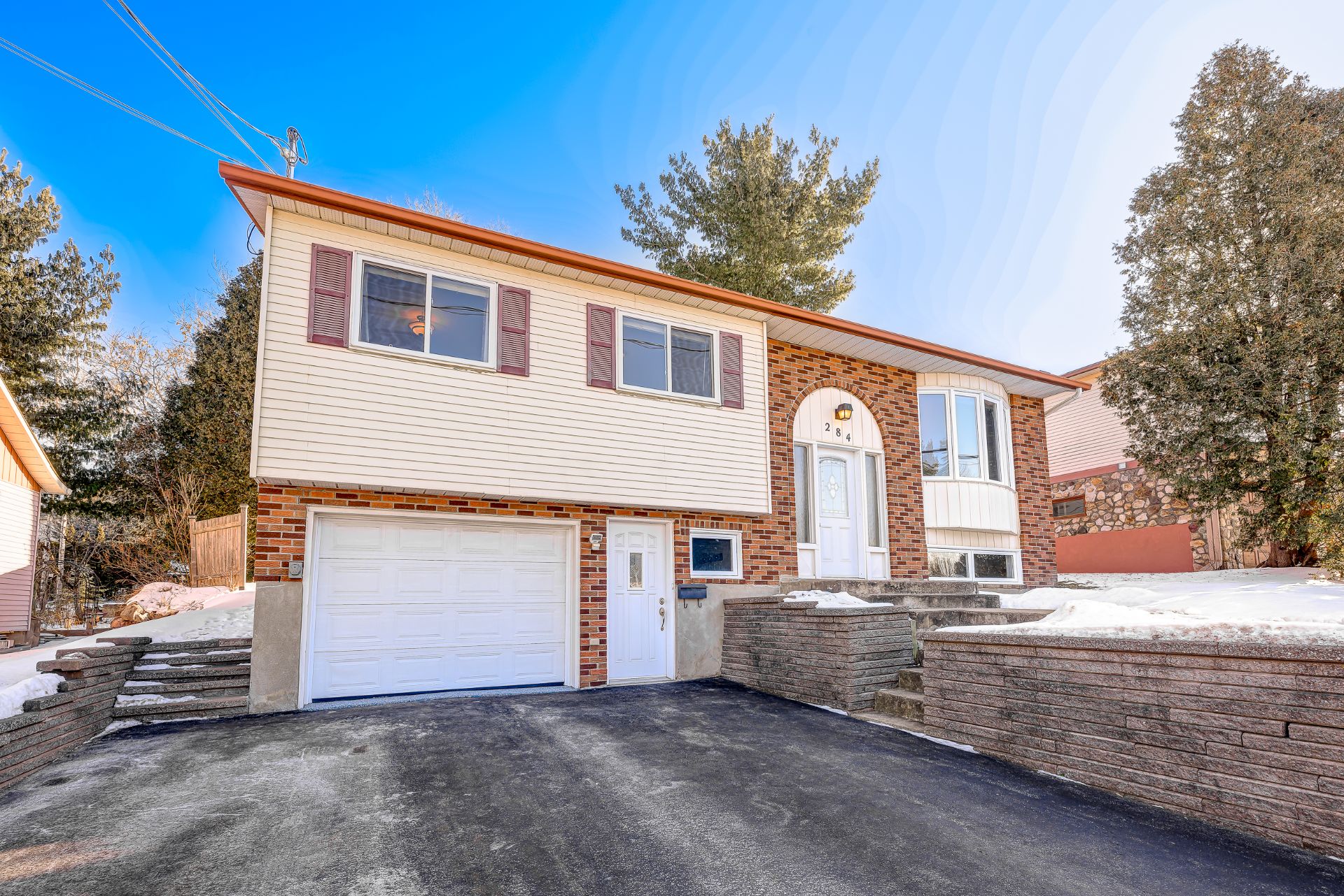
Frontage
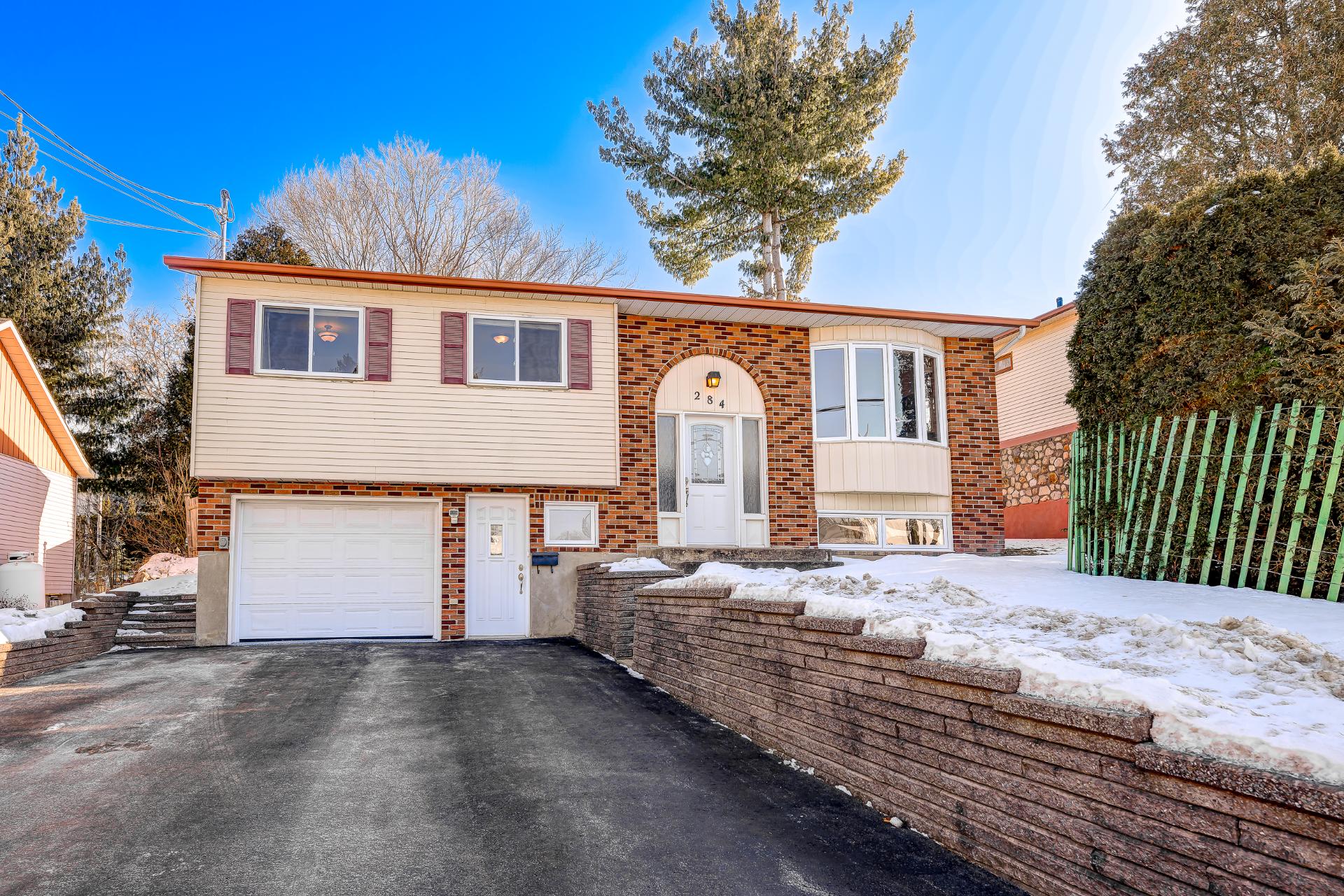
Frontage

Other
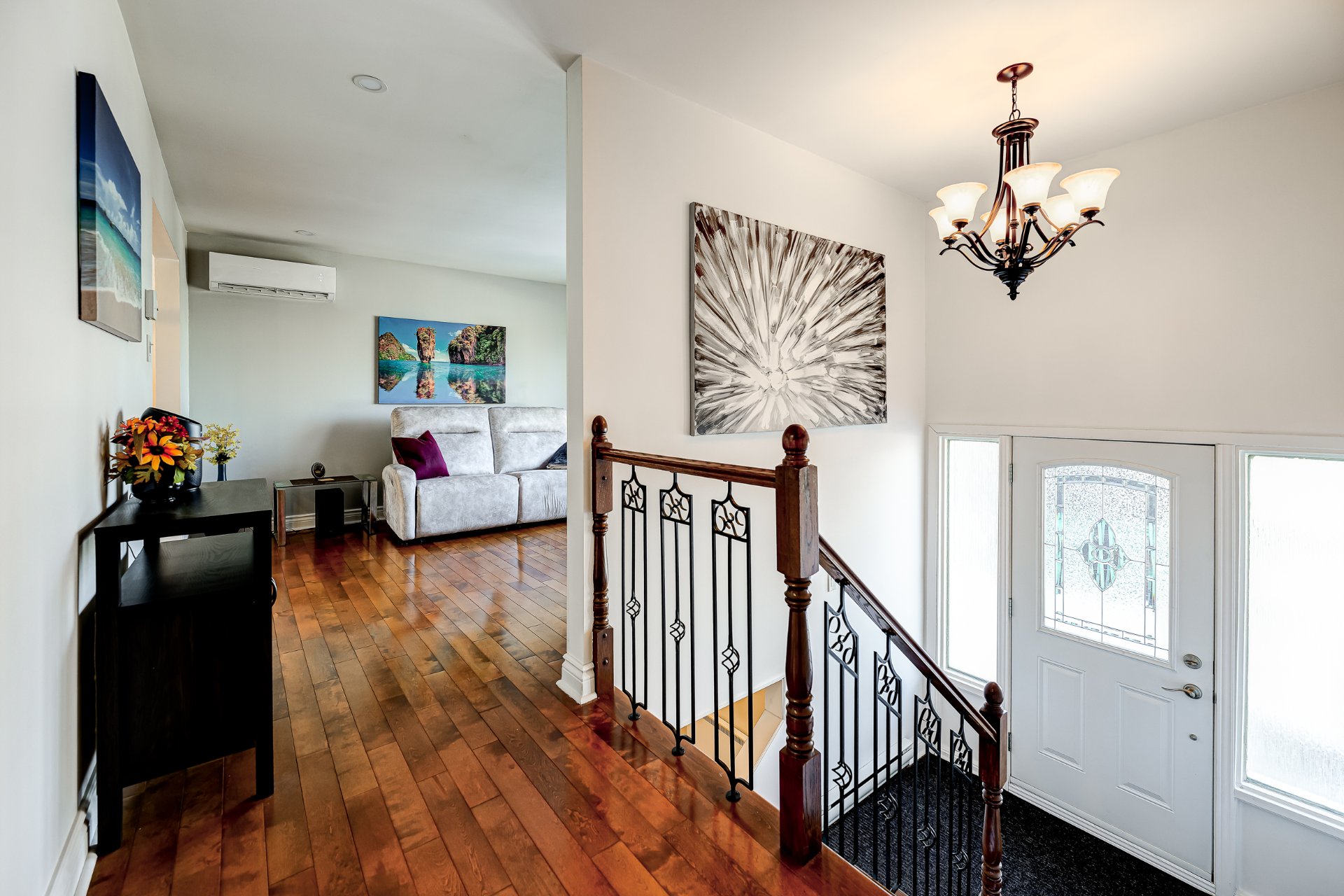
Other

Living room
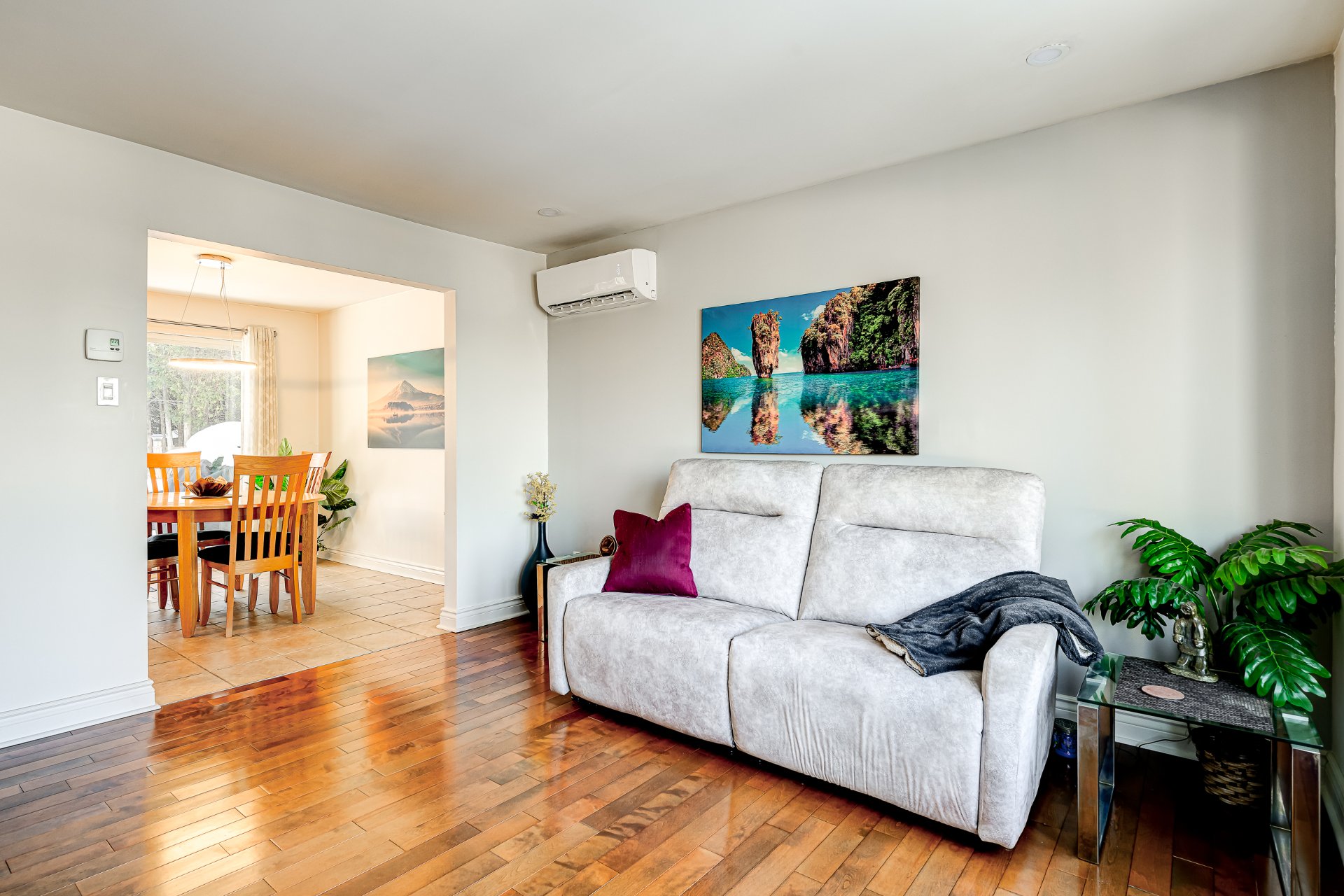
Living room
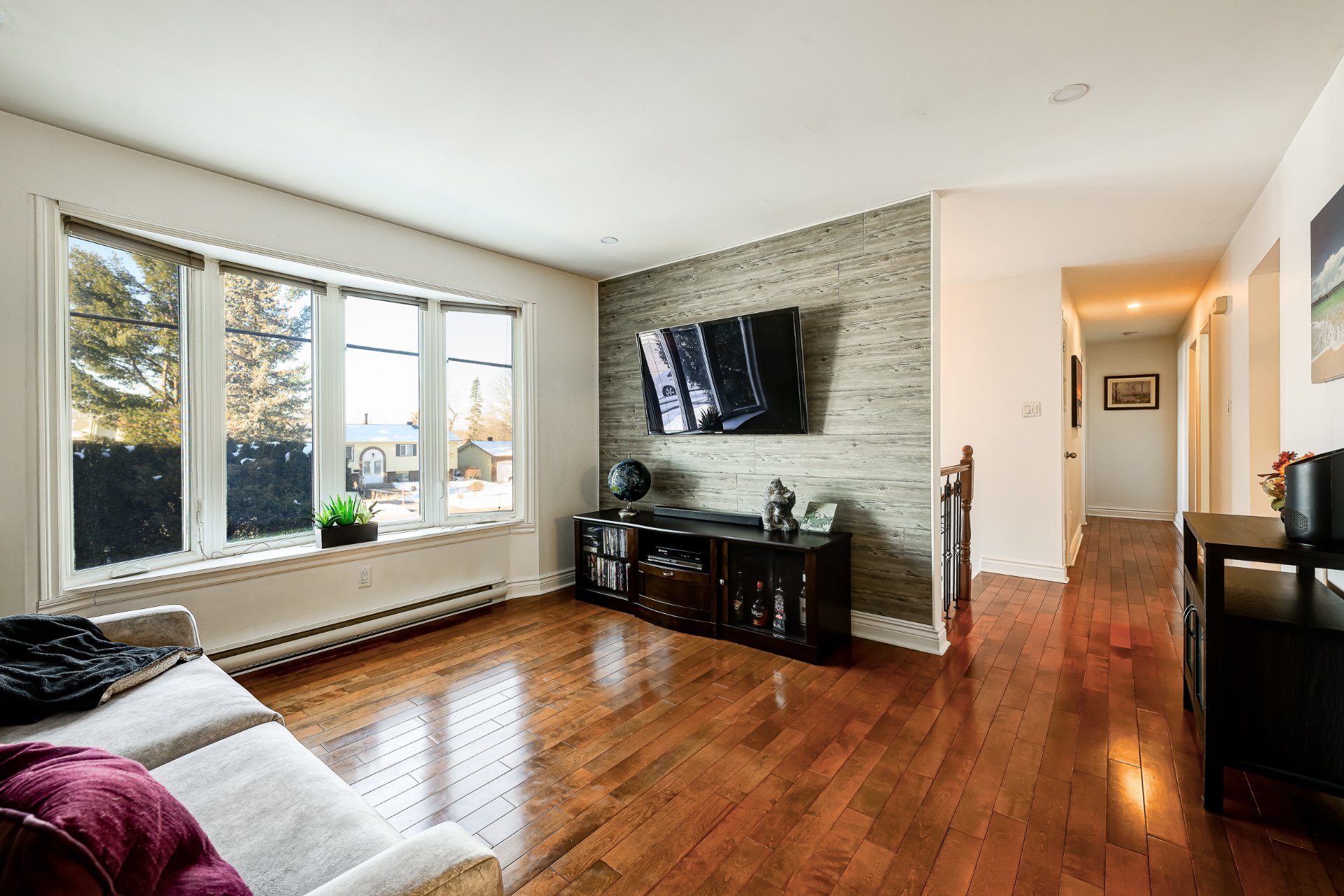
Living room
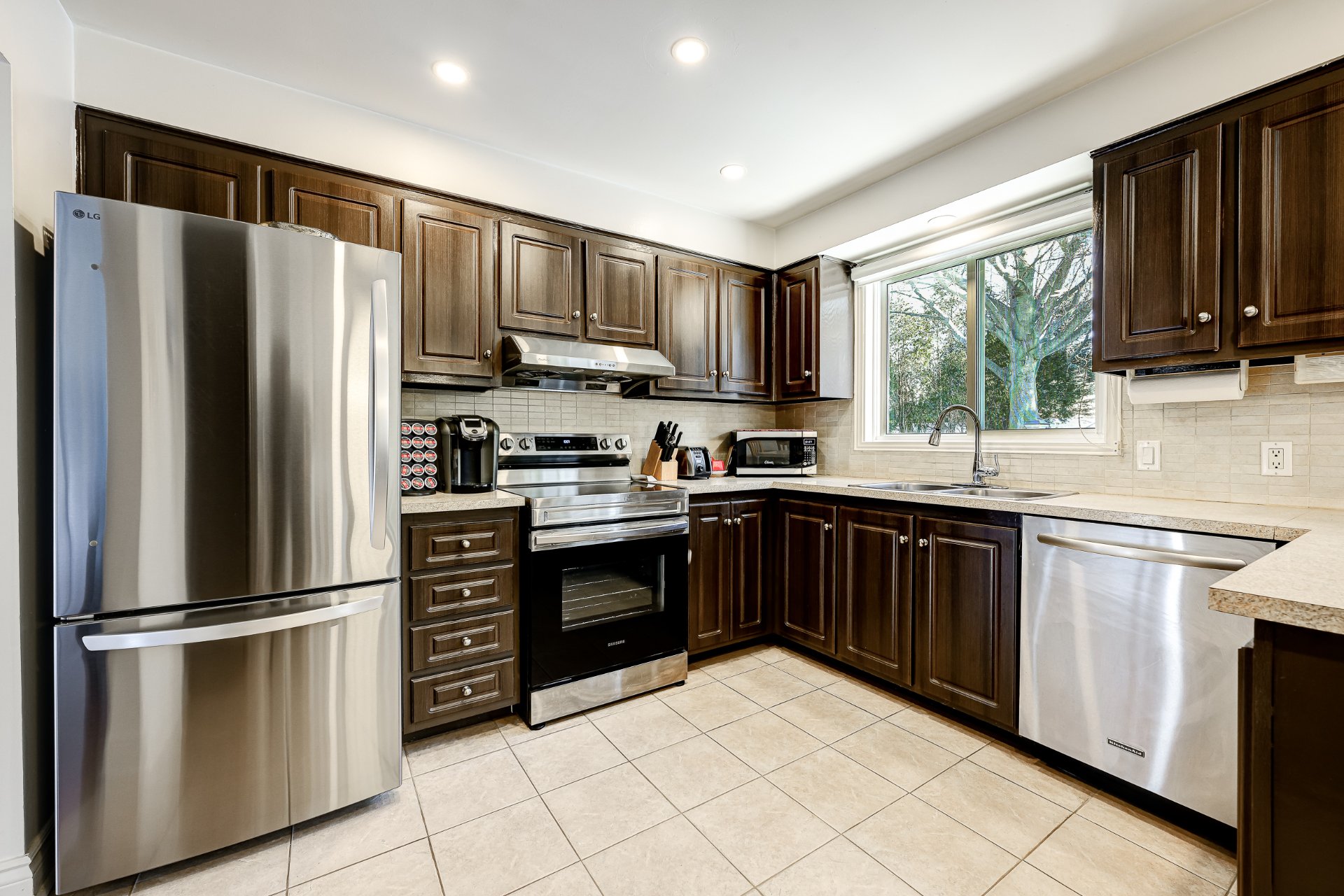
Kitchen

Kitchen
|
|
Description
Welcome to this beautifully renovated 3-bedroom, 2-bathroom bungalow on a spacious 8,000+ sqft lot in the heart of Pincourt. The expansive yard offers endless possibilities for outdoor enjoyment. Inside, an inviting open-concept kitchen and dining area complement the warm living space, enhanced by a wall-mounted heat pump for year-round comfort. The basement features a cozy gas fireplace in the family room, perfect for gatherings. Thoughtfully upgraded over 14 years--bathrooms, flooring, roof, windows, doors, heat pump, kitchen, basement, garage and more. Don't miss out--call today for more info!
Inclusions: Light fixtures, blinds, oven hood, water tank, dishwasher, garage door opener with 2 remotes, wall-mounted heat pump with remote.
Exclusions : Curtains and rods, all other household appliance not mentioned in the inclusions, bar and stools in the basement, speakers in the basement, and any other personal items of the seller.
| BUILDING | |
|---|---|
| Type | Bungalow |
| Style | Detached |
| Dimensions | 40x24 P |
| Lot Size | 752.6 MC |
| EXPENSES | |
|---|---|
| Municipal Taxes (2025) | $ 3272 / year |
| School taxes (2024) | $ 299 / year |
|
ROOM DETAILS |
|||
|---|---|---|---|
| Room | Dimensions | Level | Flooring |
| Living room | 19.3 x 12.11 P | 2nd Floor | Wood |
| Other | 19.7 x 10.11 P | 2nd Floor | Ceramic tiles |
| Primary bedroom | 10.11 x 14.2 P | 2nd Floor | Wood |
| Bedroom | 9.0 x 11.0 P | 2nd Floor | Wood |
| Bedroom | 8.11 x 11.0 P | 2nd Floor | Wood |
| Bathroom | 10.11 x 4.10 P | 2nd Floor | Ceramic tiles |
| Family room | 18.7 x 23.4 P | Basement | Floating floor |
| Bathroom | 8.7 x 10.2 P | Basement | Ceramic tiles |
|
CHARACTERISTICS |
|
|---|---|
| Landscaping | Landscape |
| Heating system | Electric baseboard units |
| Water supply | Municipality |
| Heating energy | Electricity, Propane |
| Windows | PVC |
| Foundation | Poured concrete |
| Hearth stove | Gaz fireplace |
| Garage | Attached, Heated, Fitted, Single width |
| Siding | Aluminum, Brick |
| Proximity | Golf, Park - green area, Elementary school, High school, Public transport, Bicycle path, Daycare centre |
| Basement | 6 feet and over, Finished basement, Separate entrance |
| Parking | Outdoor, Garage |
| Sewage system | Municipal sewer |
| Window type | Sliding |
| Roofing | Asphalt shingles |
| Zoning | Residential |
| Equipment available | Electric garage door, Wall-mounted heat pump, Private yard |
| Driveway | Asphalt |