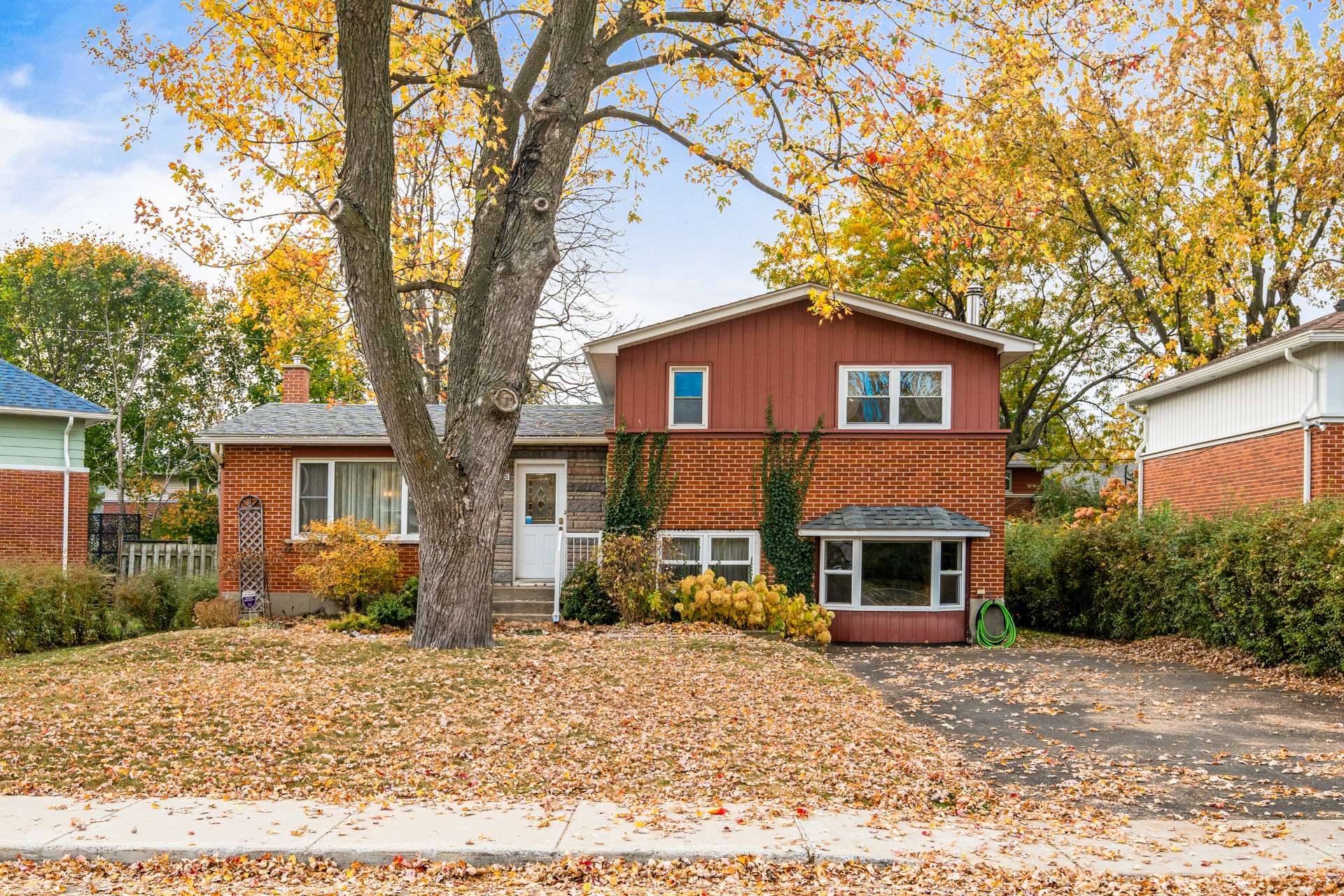165 Av. Vanguard, Pointe-Claire, QC H9R3T4 $650,000

Frontage

Backyard

Backyard

Backyard

Living room

Dining room

Kitchen

Kitchen

Staircase
|
|
Description
A popular solid McGill split level house in the sought-after neighborhood of Pointe-Claire east. Across from Northview park with no front neighbors! New electric furnace & heat pump 2024. Roof 2021. Sunny orientation allows natural light throughout the day and a south-west facing backyard with a large deck & shed. Great floor plan on 4 levels with a large family room and a warm wood fireplace on the ground floor. Easy to convert back to feature a garage. Family oriented location, across from a playground, outdoor pool and new baseball diamond. Around the corner from Pointe-Claire Aquatic Centre and arena. Close to hwy 20 & 40 and all services
Inclusions: Fridge, stove, dishwasher, basement freezer, all lights fixtures & window covering as installed, 'Telus' alarm system equipment.
Exclusions : Hot water tank rental contract. Work bench (in basement)
| BUILDING | |
|---|---|
| Type | Split-level |
| Style | Detached |
| Dimensions | 8.47x13.3 M |
| Lot Size | 5998 PC |
| EXPENSES | |
|---|---|
| Energy cost | $ 1211 / year |
| Municipal Taxes (2024) | $ 3751 / year |
| School taxes (2024) | $ 455 / year |
|
ROOM DETAILS |
|||
|---|---|---|---|
| Room | Dimensions | Level | Flooring |
| Living room | 15 x 11.2 P | Ground Floor | Wood |
| Kitchen | 10.9 x 9.11 P | Ground Floor | Linoleum |
| Dining room | 10.9 x 9.11 P | Ground Floor | Wood |
| Primary bedroom | 14 x 11.4 P | 2nd Floor | Wood |
| Bedroom | 11.10 x 11.3 P | 2nd Floor | Wood |
| Bedroom | 10.9 x 7.8 P | 2nd Floor | Wood |
| Bathroom | 7.11 x 4.8 P | 2nd Floor | Ceramic tiles |
| Family room | 19.2 x 16 P | RJ | Carpet |
| Washroom | 4.3 x 3.6 P | RJ | Carpet |
| Playroom | 15.4 x 12.9 P | Basement | Carpet |
| Workshop | 10.11 x 9.1 P | Basement | Concrete |
|
CHARACTERISTICS |
|
|---|---|
| Driveway | Double width or more, Asphalt |
| Landscaping | Landscape |
| Heating system | Air circulation |
| Water supply | Municipality |
| Heating energy | Electricity |
| Foundation | Poured concrete |
| Hearth stove | Wood fireplace |
| Rental appliances | Water heater |
| Siding | Aluminum |
| Distinctive features | Other |
| Proximity | Highway, Cegep, Golf, Hospital, Park - green area, Elementary school, High school, Public transport, University, Bicycle path, Cross-country skiing, Daycare centre, Réseau Express Métropolitain (REM) |
| Basement | 6 feet and over, Finished basement |
| Parking | Outdoor |
| Sewage system | Municipal sewer |
| Roofing | Asphalt shingles |
| Topography | Flat |
| Zoning | Residential |
| Cupboard | Thermoplastic |