1456 Rue Principale, Saint-Zotique, QC J0P1Z0 $1,800/M
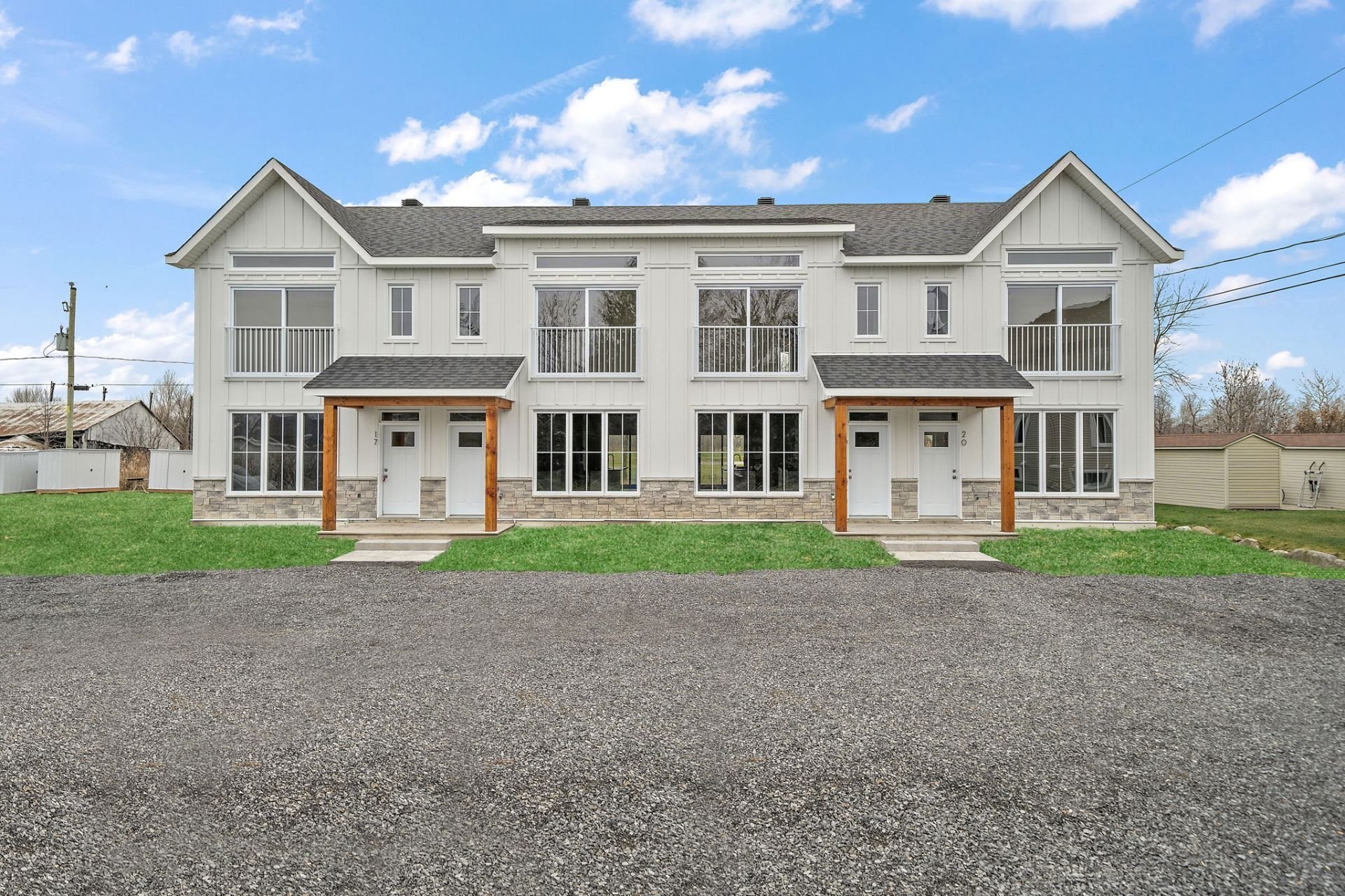
Frontage
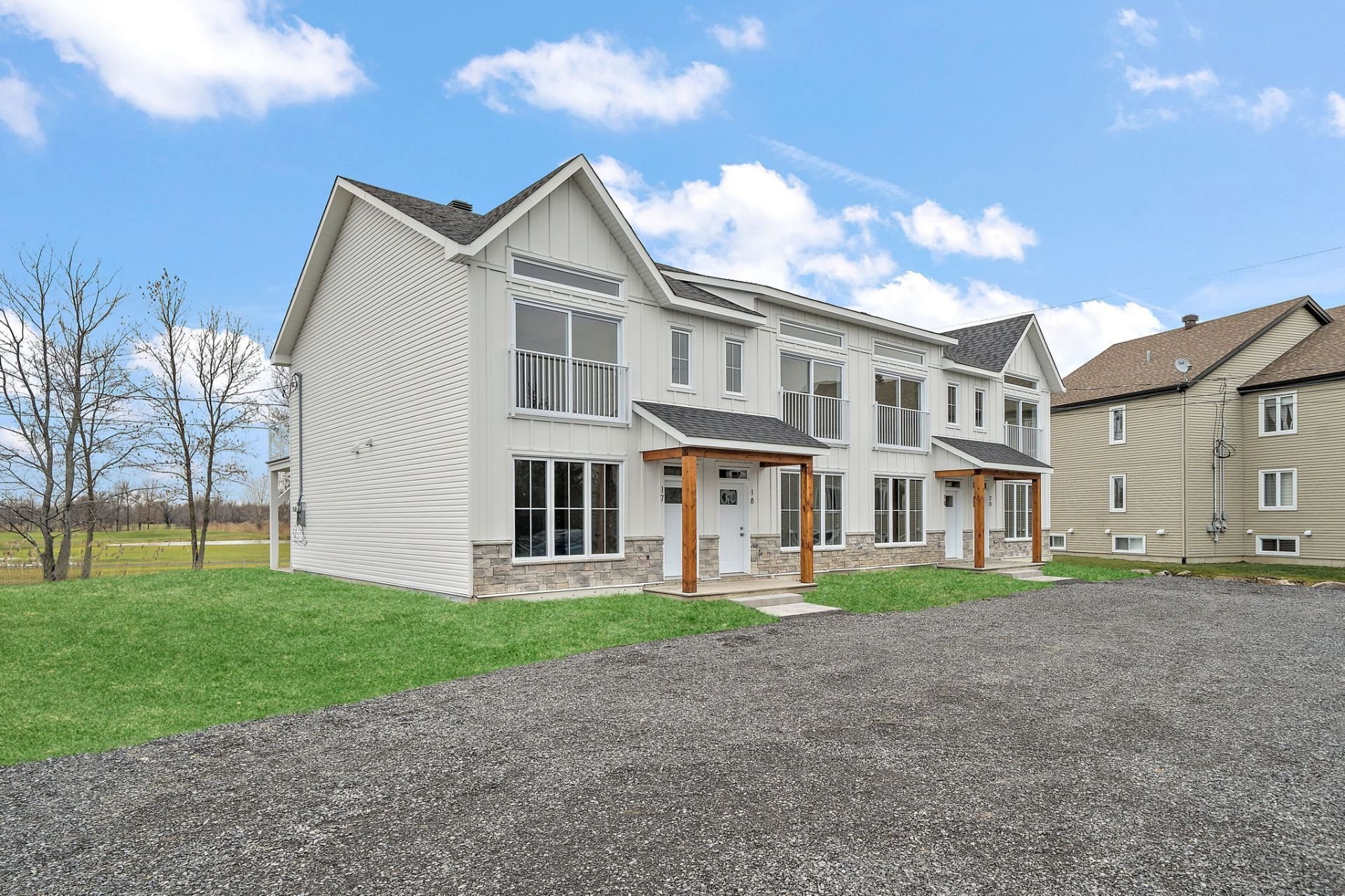
Frontage
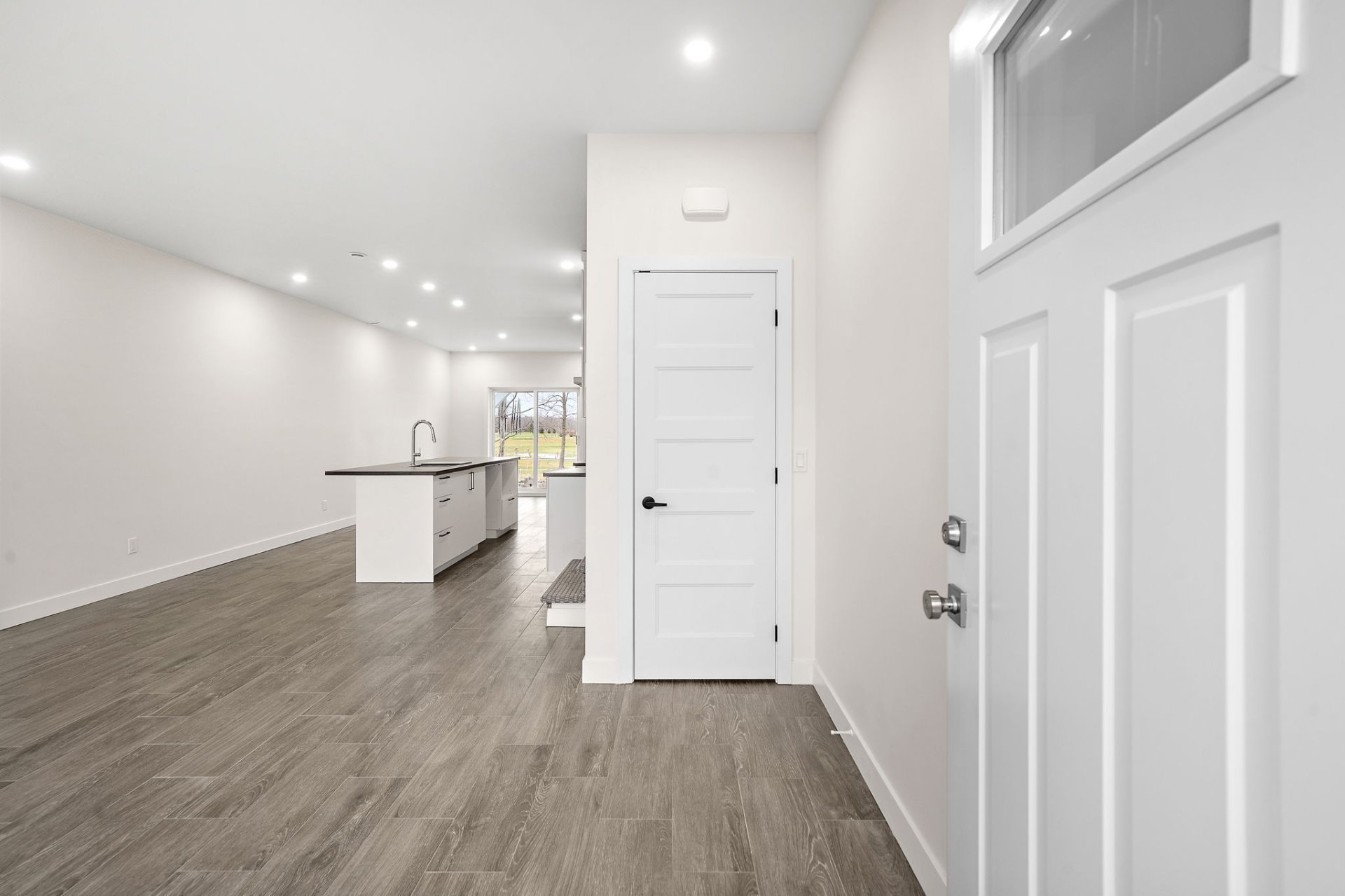
Overall View
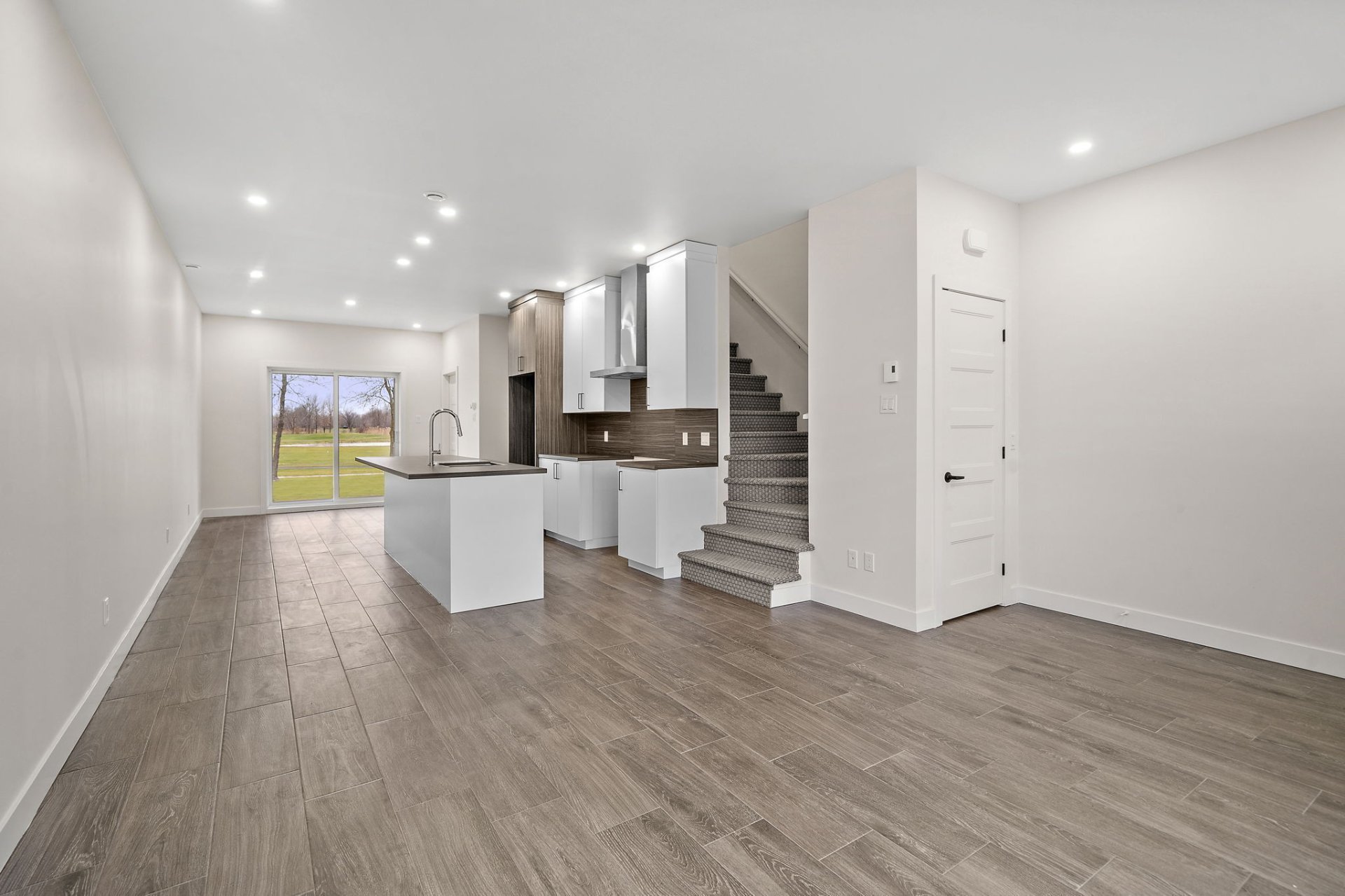
Overall View
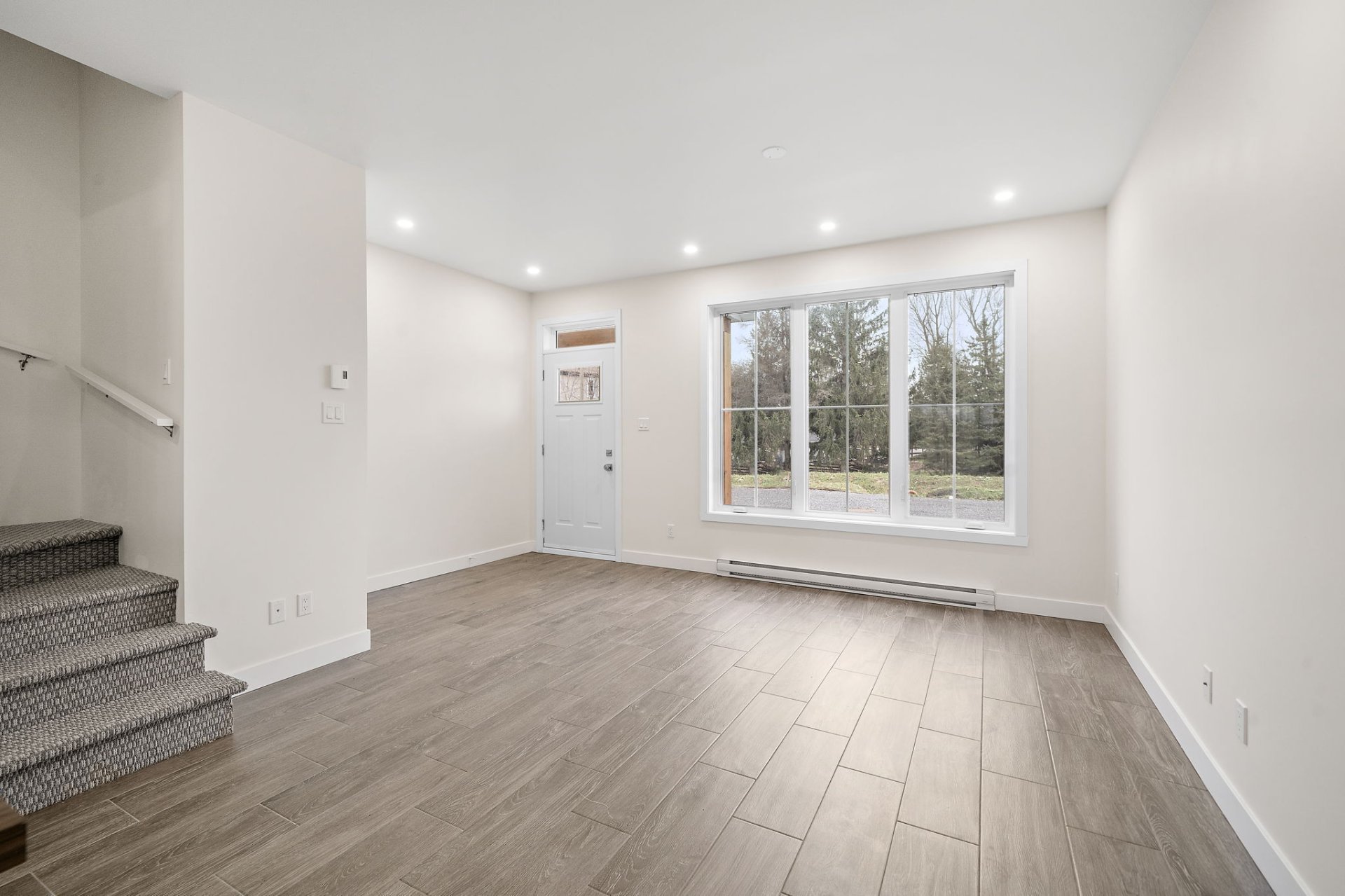
Living room
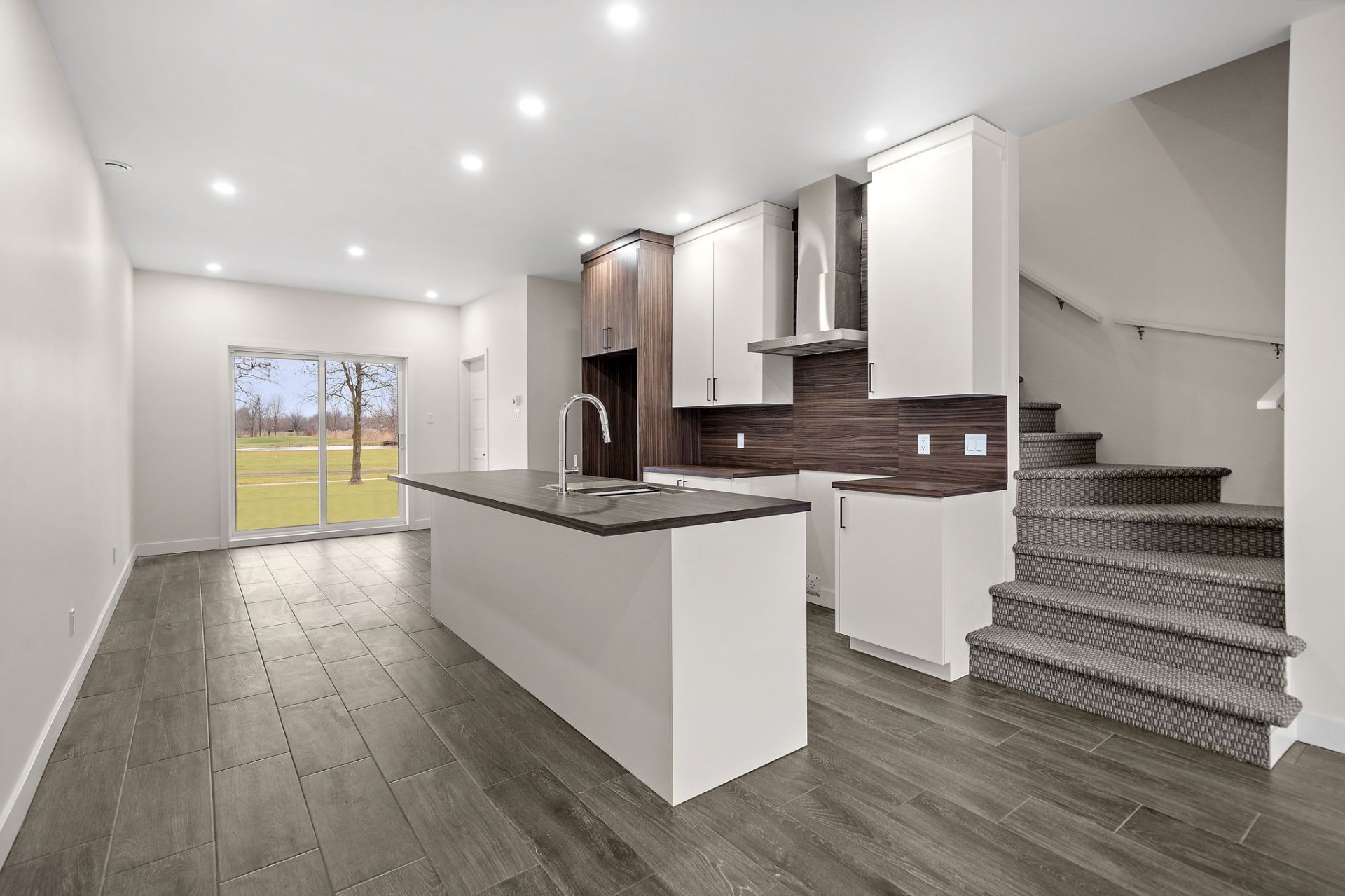
Kitchen
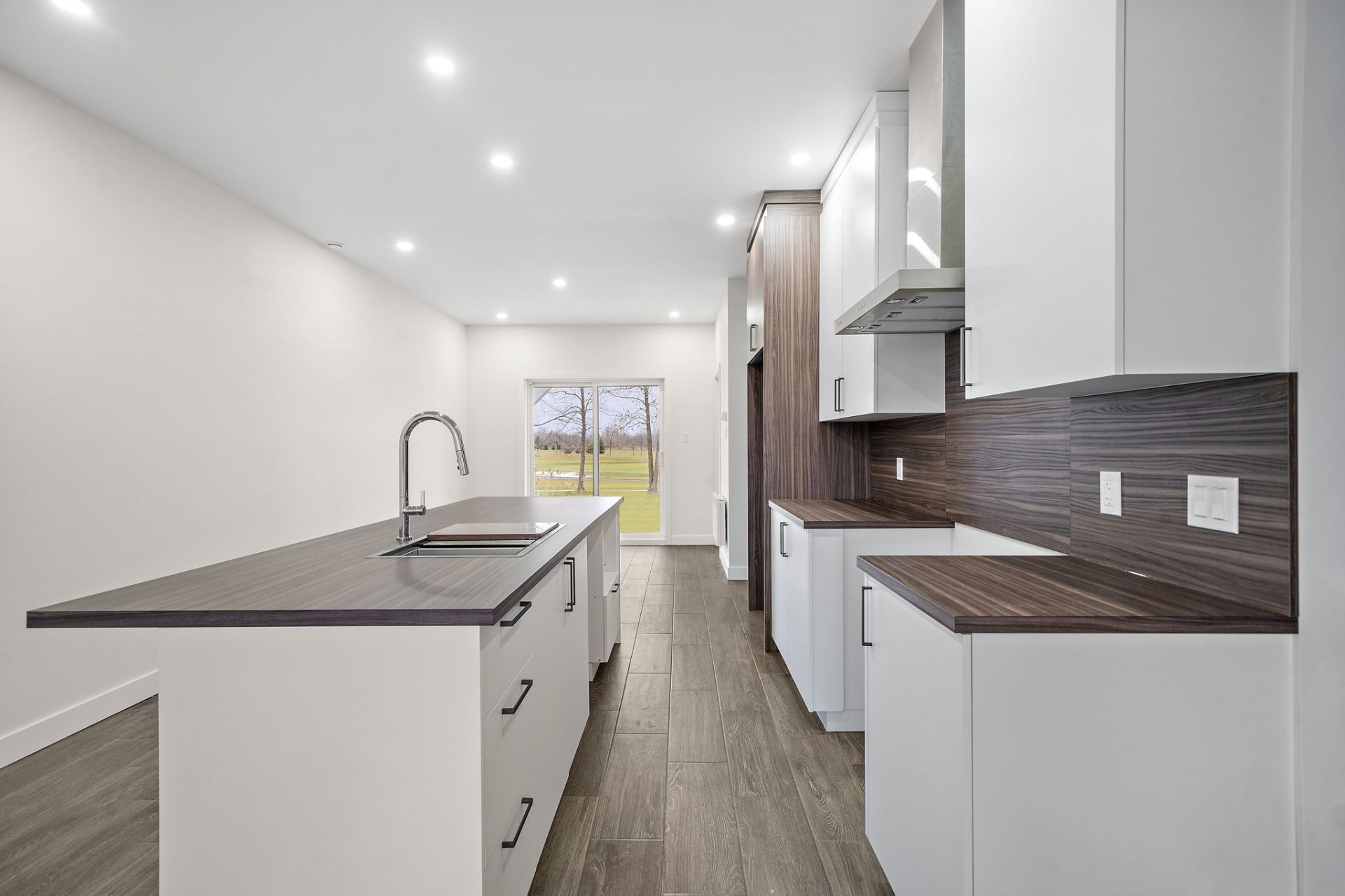
Kitchen
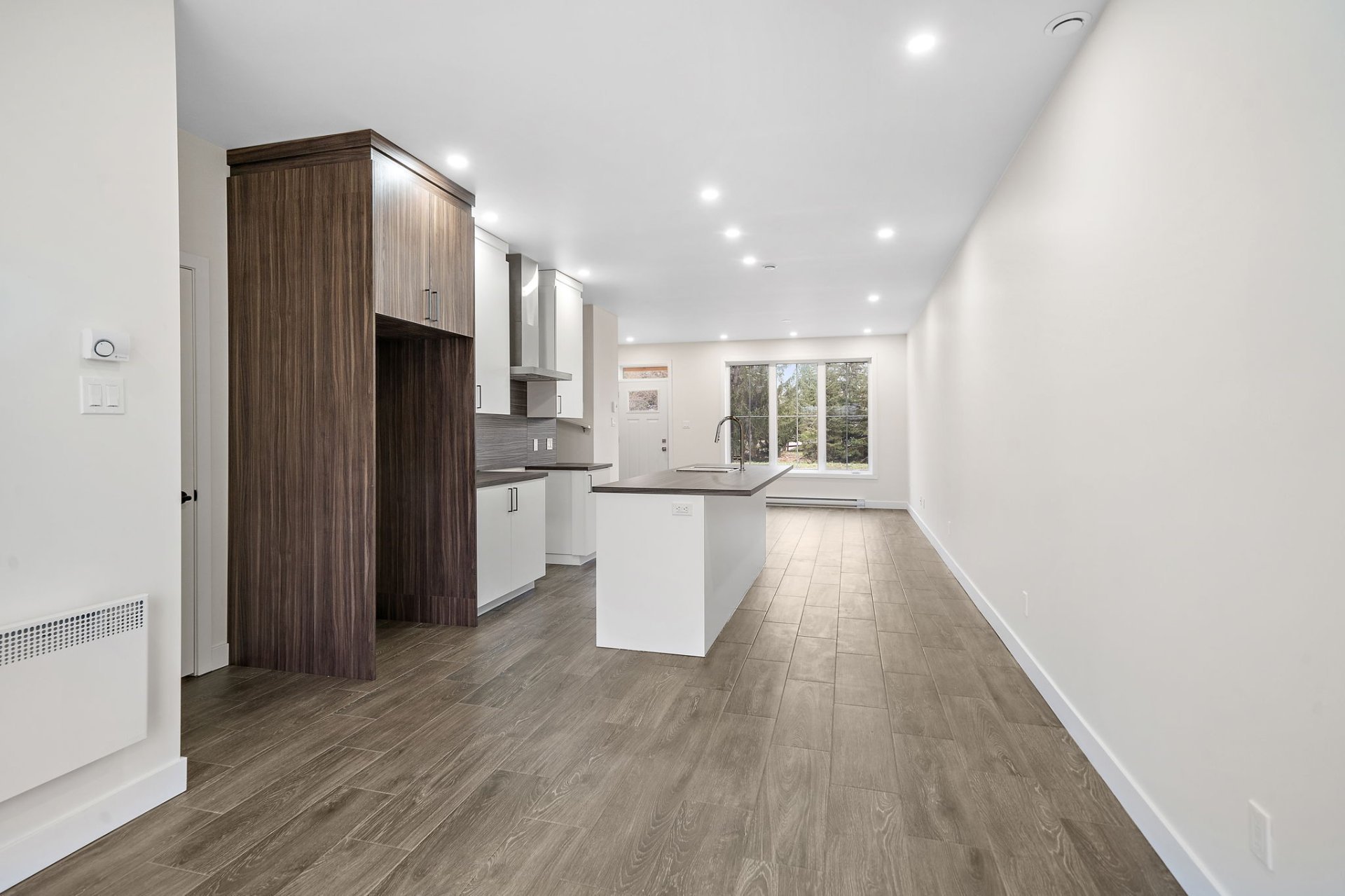
Overall View
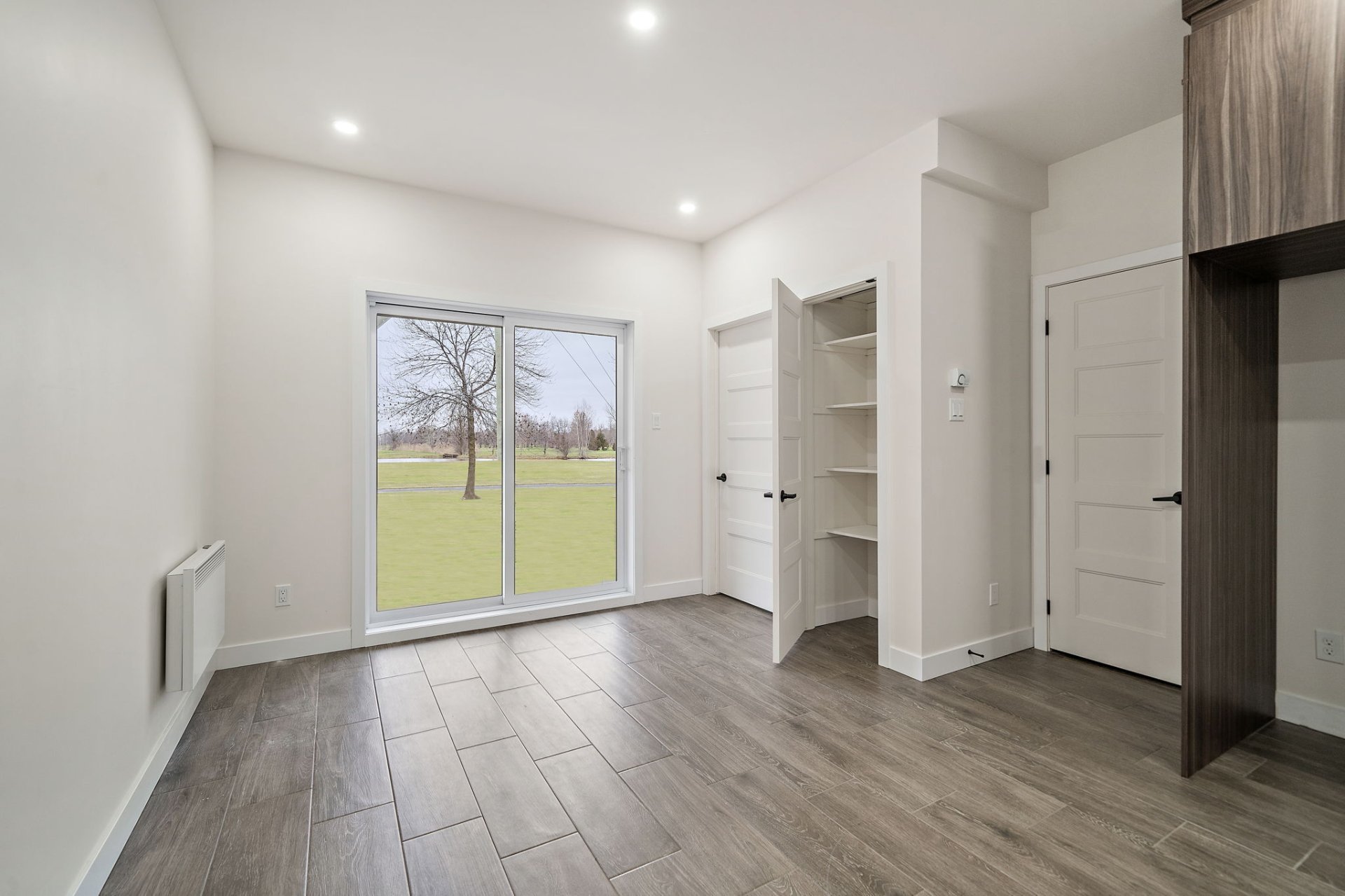
Dining room
|
|
Description
Beautiful two-storey townhouse featuring an open-concept main floor with a modern kitchen, bright living & dining areas, and a powder room. Upstairs offers two bedrooms with walk-in closets and a full bathroom with separate shower and bathtub. Located directly on the St-Zotique Golf Club, this home includes two outdoor spaces, two parking spots, and a wall-mounted A/C. Available as of November 1st, book your visit today!
* A credit, employment, and rental board (Régie du
logement) verification will be required for all potential
tenants.
* The TENANT must obtain tenant insurance including a
minimum of $2,000,000 in liability coverage and provide
proof to the LANDLORD before occupancy. The TENANT agrees
to maintain this insurance policy in effect for the entire
duration of the lease.
* Proof of Hydro-Québec service connection in the TENANT's
name, effective as of the move-in date, must be provided.
* An electronic bank transfer for the first month's rent
will be required upon signing the lease.
* Pets are accepted in the property (to be discussed on a
case-by-case basis).
* Smoking of any kind is strictly prohibited inside the
property, including but not limited to cigarettes, vaping,
and cannabis. Furthermore, the cultivation, consumption, or
cooking of cannabis is strictly forbidden in and on the
property.
* The TENANT may not sublease the premises.
logement) verification will be required for all potential
tenants.
* The TENANT must obtain tenant insurance including a
minimum of $2,000,000 in liability coverage and provide
proof to the LANDLORD before occupancy. The TENANT agrees
to maintain this insurance policy in effect for the entire
duration of the lease.
* Proof of Hydro-Québec service connection in the TENANT's
name, effective as of the move-in date, must be provided.
* An electronic bank transfer for the first month's rent
will be required upon signing the lease.
* Pets are accepted in the property (to be discussed on a
case-by-case basis).
* Smoking of any kind is strictly prohibited inside the
property, including but not limited to cigarettes, vaping,
and cannabis. Furthermore, the cultivation, consumption, or
cooking of cannabis is strictly forbidden in and on the
property.
* The TENANT may not sublease the premises.
Inclusions: 2 outdoor parking spaces, 1 shed, wall mounted a/c unit, snow removal of driveway
Exclusions : Heating, electricity, cable, internet, tenant insurance with 2 million dollars civil liability coverage, snow removal of the entrance and stairs.
| BUILDING | |
|---|---|
| Type | Two or more storey |
| Style | Attached |
| Dimensions | 0x0 |
| Lot Size | 0 |
| EXPENSES | |
|---|---|
| N/A |
|
ROOM DETAILS |
|||
|---|---|---|---|
| Room | Dimensions | Level | Flooring |
| Living room | 12.6 x 11.5 P | Ground Floor | Ceramic tiles |
| Kitchen | 12.6 x 10.11 P | Ground Floor | Ceramic tiles |
| Dining room | 10.1 x 12.5 P | Ground Floor | Ceramic tiles |
| Washroom | 5.9 x 5.11 P | Ground Floor | Ceramic tiles |
| Primary bedroom | 12.4 x 14.7 P | 2nd Floor | Floating floor |
| Walk-in closet | 3.5 x 13.11 P | 2nd Floor | Floating floor |
| Bedroom | 10.11 x 10.3 P | 2nd Floor | Floating floor |
| Walk-in closet | 4.11 x 4.11 P | 2nd Floor | Floating floor |
| Bathroom | 8.10 x 15.3 P | 2nd Floor | Ceramic tiles |
|
CHARACTERISTICS |
|
|---|---|
| Roofing | Asphalt shingles |
| Proximity | Bicycle path, Cross-country skiing, Daycare centre, Elementary school, High school, Highway, Park - green area, Public transport |
| Heating energy | Electricity |
| Cupboard | Melamine |
| Sewage system | Municipal sewer |
| Water supply | Municipality |
| Basement | No basement |
| Driveway | Not Paved |
| Parking | Outdoor |
| Landscaping | Patio |
| Restrictions/Permissions | Pets allowed with conditions, Short-term rentals not allowed, Smoking not allowed |
| Windows | PVC |
| Zoning | Residential |
| Bathroom / Washroom | Seperate shower |
| Heating system | Space heating baseboards |
| Equipment available | Ventilation system, Wall-mounted air conditioning |
| View | Water |