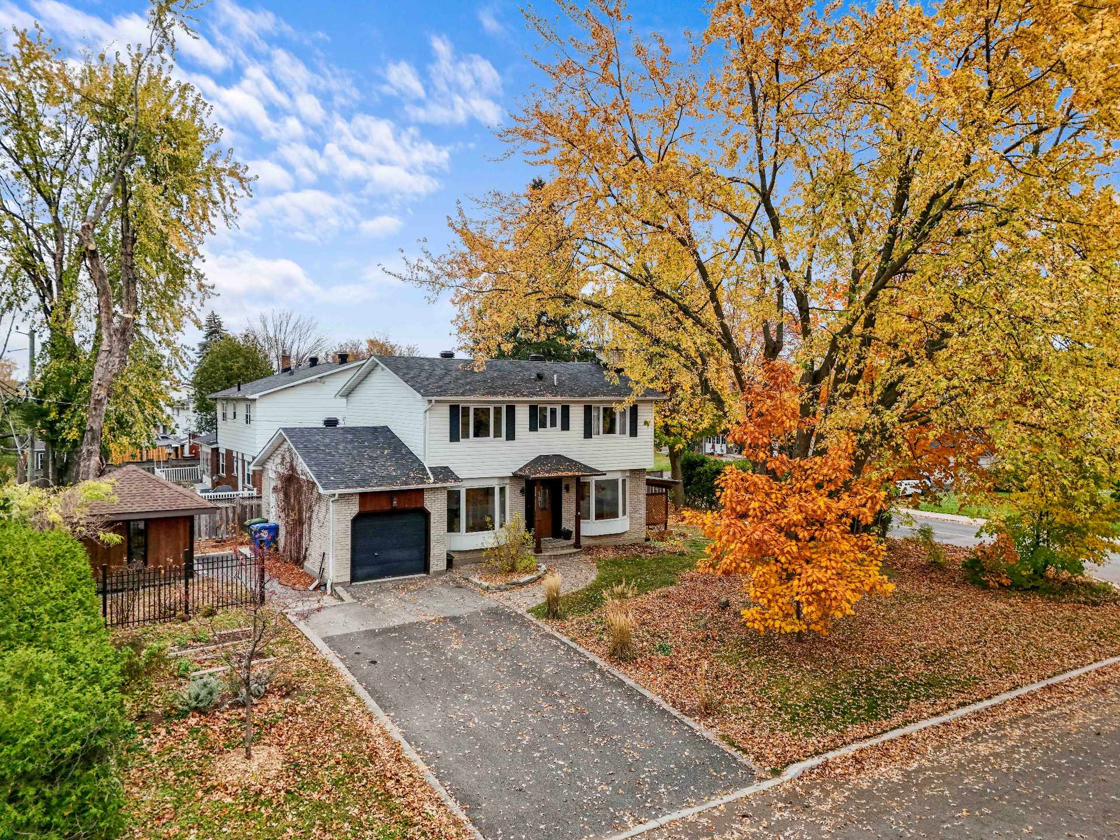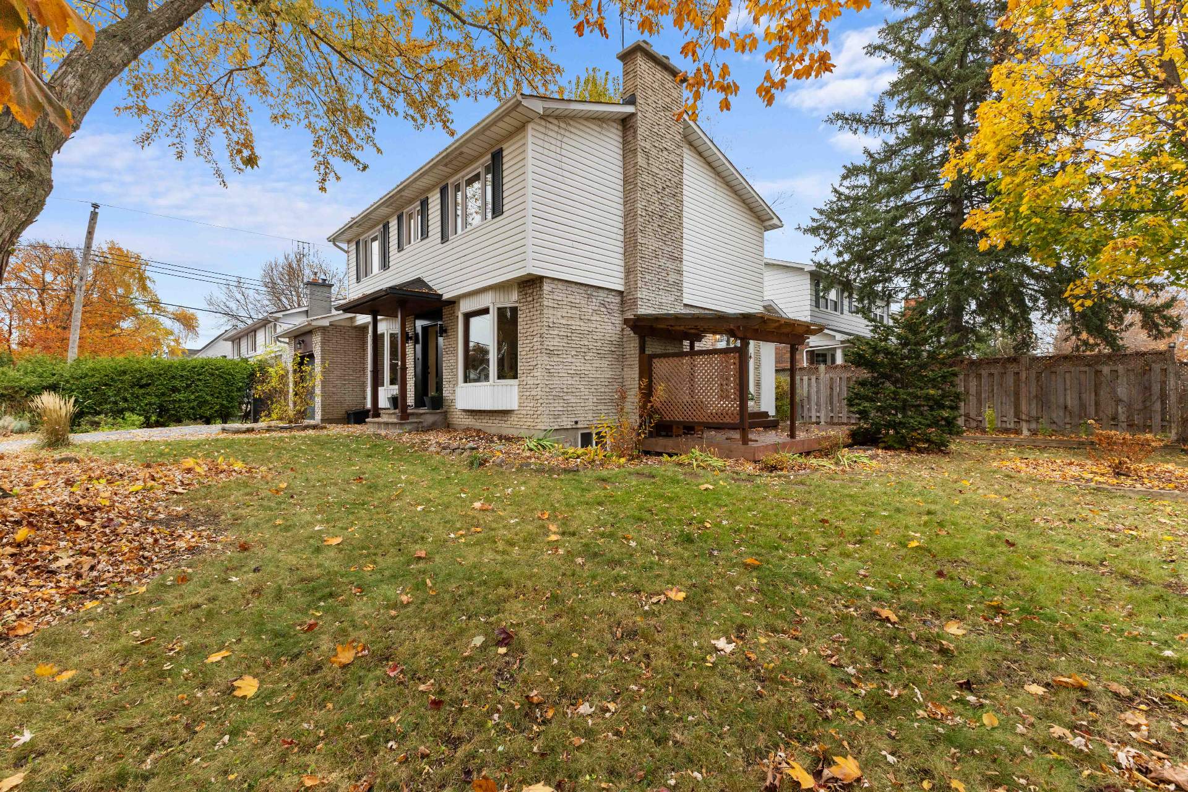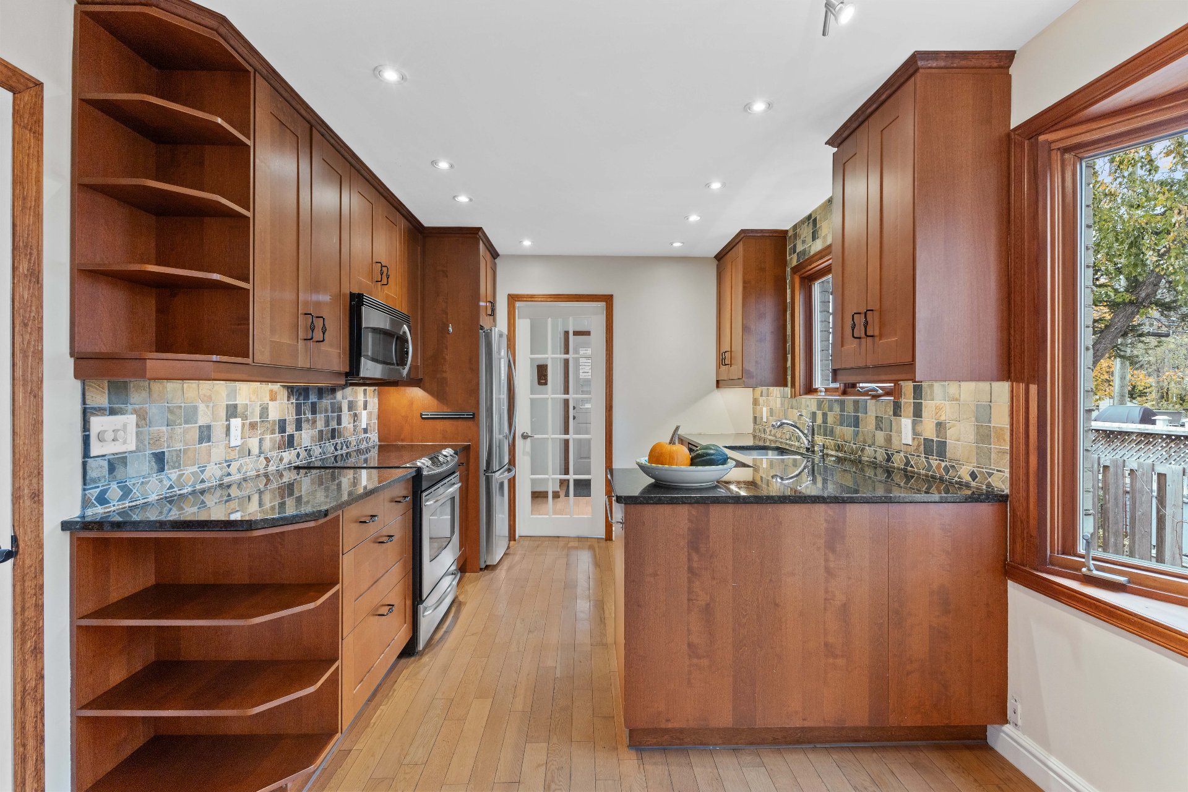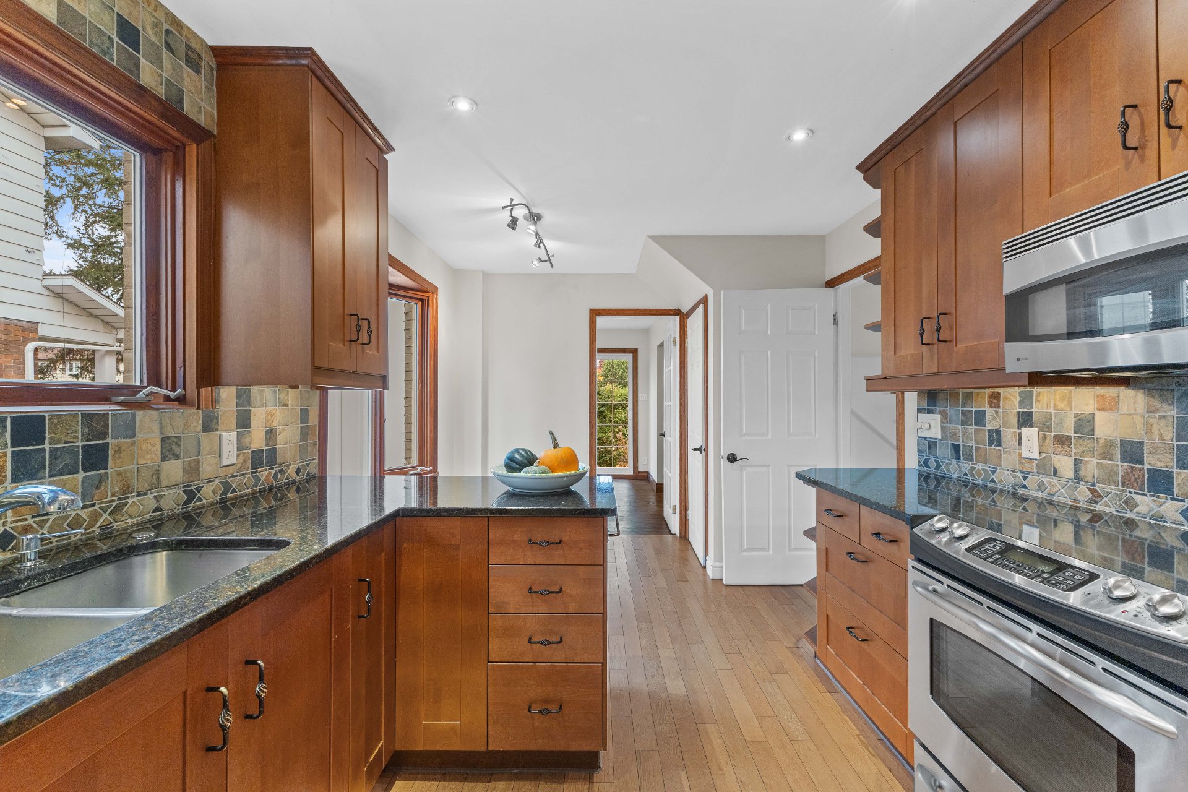101 Av. Brigadoon, Pointe-Claire, QC H9R1J2 $849,000

Frontage

Overall View

Nearby

Frontage

Backyard

Kitchen

Kitchen

Kitchen

Washroom
|
|
Sold
Description
- Living area as per assessment roll (excluding basement)
- The fireplace is sold without any warranty with respect
to its compliance with applicable regulations and insurance
company requirements.
*** Section 16 of the Regulation respecting conditions of
practice for brokerage operations, the ethics of brokers
and advertising provides as follows:
"The licensee who represents a party must inform, as soon
as possible, any other party who is not represented of the
fact that he must protect and promote the interests of the
party he represents while granting fair treatment to the
party who is not represented."
In order to make an informed decision, you are hereby
informed of the choices available to you, namely :
a) deal directly with the seller's broker and receive fair
treatment;
or
b) deal with your own broker, who will ensure that your
interests are protected.
If you choose to work with your own broker, it is a
recommended that he or she be present during the visit of
the property.
Inclusions: Stove, refrigerator, dishwasher, microwave, powder room mirror, all light fixtures except exclusions, fireplace insert, fireplace accessories, hall closet shoe rack, master bedroom walk-in closet, soap dispenser in master bathroom shower, bathroom blinds, basement living room curtains, TV wall mount, workbench, lawnmower, ladder, firewood, composter, antenna, smoke and CO detectors + fire extinguishers.
Exclusions : All furniture, decorative objects and personal effects, shelves in office and pantry, TV and sofa in basement, light fixtures in office, kitchen and master bedroom + lamp on dining room credenza, curtains in ground-floor rooms and hardware (curtain poles).
| BUILDING | |
|---|---|
| Type | Two or more storey |
| Style | Detached |
| Dimensions | 8.87x12.44 M |
| Lot Size | 6000 PC |
| EXPENSES | |
|---|---|
| Municipal Taxes (2024) | $ 4498 / year |
| School taxes (2024) | $ 563 / year |
|
ROOM DETAILS |
|||
|---|---|---|---|
| Room | Dimensions | Level | Flooring |
| Hallway | 13.8 x 7.0 P | Ground Floor | |
| Living room | 16.2 x 11.4 P | Ground Floor | |
| Family room | 11.4 x 10.10 P | Ground Floor | |
| Dining room | 9.8 x 7.0 P | Ground Floor | |
| Kitchen | 10.1 x 9.8 P | Ground Floor | |
| Washroom | 4.9 x 3.8 P | Ground Floor | |
| Laundry room | 10.2 x 7.2 P | Ground Floor | |
| Home office | 13.8 x 9.9 P | Ground Floor | |
| Primary bedroom | 15.10 x 11.6 P | 2nd Floor | |
| Walk-in closet | 9.2 x 4.4 P | 2nd Floor | |
| Bathroom | 9.2 x 6.10 P | 2nd Floor | |
| Bedroom | 14.0 x 9.10 P | 2nd Floor | |
| Bedroom | 11.0 x 9.10 P | 2nd Floor | |
| Bathroom | 7.7 x 7.4 P | 2nd Floor | |
| Living room | 17.2 x 13.1 P | Basement | |
| Playroom | 17.9 x 10.8 P | Basement | |
| Storage | 9.6 x 7.1 P | Basement | |
|
CHARACTERISTICS |
|
|---|---|
| Driveway | Double width or more, Asphalt |
| Landscaping | Landscape |
| Heating system | Air circulation, Electric baseboard units |
| Water supply | Municipality |
| Heating energy | Electricity |
| Foundation | Poured concrete |
| Hearth stove | Wood fireplace |
| Garage | Attached, Fitted |
| Proximity | Highway, Golf, Hospital, Park - green area, Elementary school, High school, Public transport, Bicycle path, Cross-country skiing, Daycare centre, Réseau Express Métropolitain (REM) |
| Bathroom / Washroom | Adjoining to primary bedroom |
| Basement | 6 feet and over, Finished basement |
| Parking | Outdoor, Garage |
| Sewage system | Municipal sewer |
| Roofing | Asphalt shingles |
| Zoning | Residential |
| Restrictions/Permissions | Pets allowed |